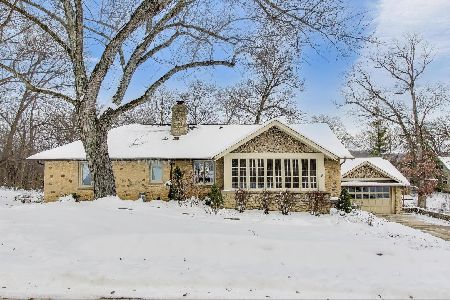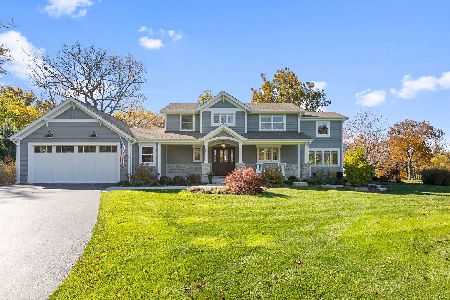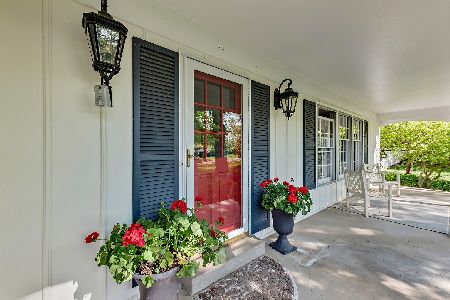260 Shady Lane, North Barrington, Illinois 60010
$537,500
|
Sold
|
|
| Status: | Closed |
| Sqft: | 2,673 |
| Cost/Sqft: | $211 |
| Beds: | 4 |
| Baths: | 4 |
| Year Built: | 1963 |
| Property Taxes: | $7,730 |
| Days On Market: | 3513 |
| Lot Size: | 0,46 |
Description
Now, THIS is Biltmore! This Gorgeous Cape Cod Has Been Lovingly Updated Inside & Out in the Last 3 yrs. This Amazing Home Was Featured in The Nationwide Design Magazine, APARTMENT THERAPY. Awesome Floor Pln, French Doors, Crown Moldings, Beautiful Millwork, Timeless Finishes T/O. New Marble Foyer Flooring &Wide Plank Distressed Hardwood Oak Flooring T/O 1st Flr. Great Room w/Vaulted Wood Planked Ceil. Amazing Chef Kit w/ Cust Amish Cabs, Quartz Counters, La Cornue Oven, Sub Zero, Bosh Dishwasher, Perrin & Rowe Fix & More!! First Flr Master Incls His & Hers Closet, New Ultra Lux Master Ba Complete w/ Clawfoot Tub, Double Sink Vanity w/Marble Top & Sep Shower w/8 ft Rain Shower & Marble Bench. 2 Fireplaces. Gleaming Hdwd flooring T/O 2nd flr. Wonderful Screened Porch & Brick Paver Patio w/Fire Pit. Beautiful Landscaped Grounds. Remodeled Bsmt w/ Full Ba, Huge Rec Area & Storage. Across Fm Forest Preserve, Walking Dist to Biltmore CC, Close to Town. Award Winning Barrington Schools!
Property Specifics
| Single Family | |
| — | |
| Cape Cod | |
| 1963 | |
| Partial | |
| — | |
| No | |
| 0.46 |
| Lake | |
| Biltmore | |
| 0 / Not Applicable | |
| None | |
| Private Well | |
| Septic-Private | |
| 09254669 | |
| 13131140120000 |
Nearby Schools
| NAME: | DISTRICT: | DISTANCE: | |
|---|---|---|---|
|
Grade School
North Barrington Elementary Scho |
220 | — | |
|
Middle School
Barrington Middle School-prairie |
220 | Not in DB | |
|
High School
Barrington High School |
220 | Not in DB | |
Property History
| DATE: | EVENT: | PRICE: | SOURCE: |
|---|---|---|---|
| 18 Jul, 2016 | Sold | $537,500 | MRED MLS |
| 13 Jun, 2016 | Under contract | $564,500 | MRED MLS |
| 11 Jun, 2016 | Listed for sale | $564,500 | MRED MLS |
Room Specifics
Total Bedrooms: 4
Bedrooms Above Ground: 4
Bedrooms Below Ground: 0
Dimensions: —
Floor Type: Hardwood
Dimensions: —
Floor Type: Hardwood
Dimensions: —
Floor Type: Hardwood
Full Bathrooms: 4
Bathroom Amenities: Separate Shower,Double Sink,Soaking Tub
Bathroom in Basement: 1
Rooms: Office,Recreation Room,Screened Porch
Basement Description: Finished,Crawl
Other Specifics
| 2 | |
| Concrete Perimeter | |
| Asphalt | |
| Patio, Porch, Porch Screened, Brick Paver Patio | |
| Fenced Yard,Forest Preserve Adjacent,Landscaped | |
| 150X135X146X135 | |
| — | |
| Full | |
| Vaulted/Cathedral Ceilings, Skylight(s), Hardwood Floors, First Floor Bedroom, First Floor Full Bath | |
| Range, Microwave, Dishwasher, Refrigerator, High End Refrigerator, Washer, Dryer | |
| Not in DB | |
| Street Paved | |
| — | |
| — | |
| Wood Burning |
Tax History
| Year | Property Taxes |
|---|---|
| 2016 | $7,730 |
Contact Agent
Nearby Similar Homes
Nearby Sold Comparables
Contact Agent
Listing Provided By
Baird & Warner








