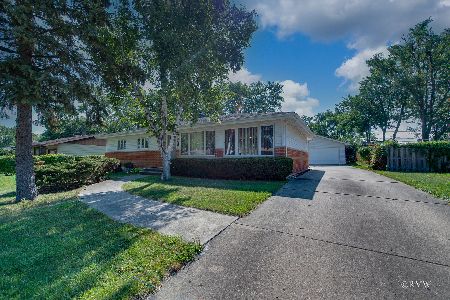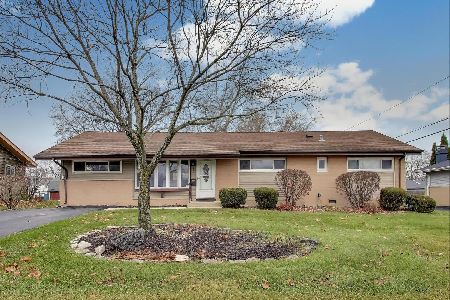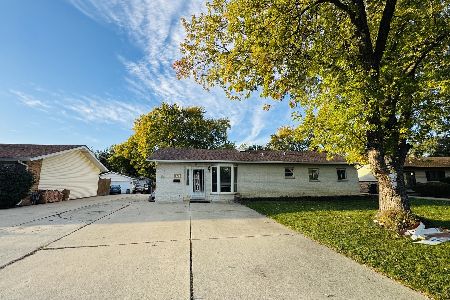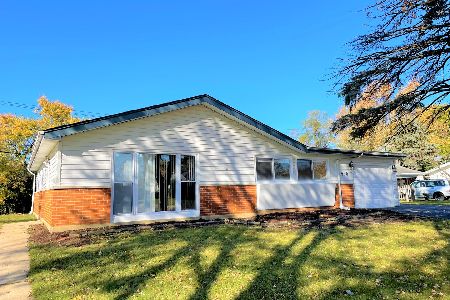260 Westview Street, Hoffman Estates, Illinois 60169
$328,000
|
Sold
|
|
| Status: | Closed |
| Sqft: | 2,836 |
| Cost/Sqft: | $116 |
| Beds: | 5 |
| Baths: | 4 |
| Year Built: | 1960 |
| Property Taxes: | $8,937 |
| Days On Market: | 2764 |
| Lot Size: | 0,33 |
Description
Rare layout! This home is like no other you've ever seen. 5 bedrooms, 3.5 baths spread out over 2836 sq ft. This sprawling home is perfect for a large family or in-law arrangement. Fully updated kitchen w/ stainless steel appliances, wide quartz siltstone countertops, extra deep sink, and crown molding. This home has a brand new 2017 roof, gutters, and downspouts with ice + water shield and solar powered ventilator. Dual furnaces help zone this home perfectly. EnergyStar Argon Gas filled Windows replaced in 2006. Cedar siding adorn the exterior of this home. Terra cotta sewage lines replaced with PVC in 1992. And a functioning dark room or bonus room featjured on the main level along with a 5th bedroom or office. A single owner since 1984! Schaumburg Schools! (District 54 / 211) Children can walk to all three schools and never cross a street to walk to Enders-Salk (two doors away). Playground is just moments away.
Property Specifics
| Single Family | |
| — | |
| Other | |
| 1960 | |
| None | |
| — | |
| No | |
| 0.33 |
| Cook | |
| — | |
| 0 / Not Applicable | |
| None | |
| Lake Michigan,Public | |
| Public Sewer | |
| 10001632 | |
| 07212170030000 |
Nearby Schools
| NAME: | DISTRICT: | DISTANCE: | |
|---|---|---|---|
|
Grade School
Enders-salk Elementary School |
54 | — | |
|
Middle School
Keller Junior High School |
54 | Not in DB | |
|
High School
Schaumburg High School |
211 | Not in DB | |
Property History
| DATE: | EVENT: | PRICE: | SOURCE: |
|---|---|---|---|
| 25 Feb, 2019 | Sold | $328,000 | MRED MLS |
| 6 Oct, 2018 | Under contract | $329,900 | MRED MLS |
| — | Last price change | $333,333 | MRED MLS |
| 29 Jun, 2018 | Listed for sale | $349,900 | MRED MLS |
Room Specifics
Total Bedrooms: 5
Bedrooms Above Ground: 5
Bedrooms Below Ground: 0
Dimensions: —
Floor Type: Wood Laminate
Dimensions: —
Floor Type: Carpet
Dimensions: —
Floor Type: Carpet
Dimensions: —
Floor Type: —
Full Bathrooms: 4
Bathroom Amenities: Double Sink
Bathroom in Basement: 0
Rooms: Bedroom 5,Dark Room,Mud Room,Pantry
Basement Description: None
Other Specifics
| 2 | |
| Concrete Perimeter | |
| Asphalt | |
| Deck, Storms/Screens | |
| Fenced Yard | |
| 97X48 | |
| Full | |
| Full | |
| First Floor Bedroom, In-Law Arrangement, First Floor Laundry, First Floor Full Bath | |
| Range, Microwave, Dishwasher, High End Refrigerator, Washer, Dryer, Stainless Steel Appliance(s), Range Hood | |
| Not in DB | |
| Sidewalks, Street Lights, Street Paved | |
| — | |
| — | |
| — |
Tax History
| Year | Property Taxes |
|---|---|
| 2019 | $8,937 |
Contact Agent
Nearby Similar Homes
Nearby Sold Comparables
Contact Agent
Listing Provided By
Baird and Warner








