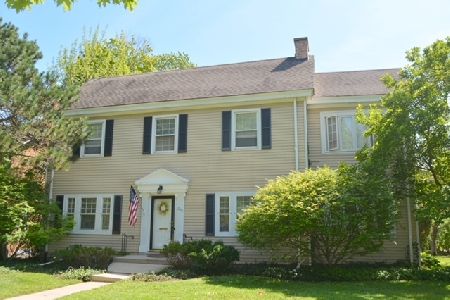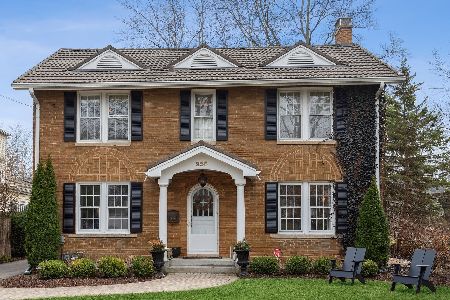260 Woodlawn Avenue, Winnetka, Illinois 60093
$2,460,000
|
Sold
|
|
| Status: | Closed |
| Sqft: | 5,573 |
| Cost/Sqft: | $476 |
| Beds: | 5 |
| Baths: | 7 |
| Year Built: | 2023 |
| Property Taxes: | $13,369 |
| Days On Market: | 247 |
| Lot Size: | 0,34 |
Description
California Dreamin'..... Enjoy easy California living in this one-of-a-kind, East Winnetka, new construction home! No expense was spared in constructing this 6-bedroom, 6 1/2-bath home where every modern convenience awaits you. Situated on a .34 acre, corner lot, this private home boasts 2 large, side yards and overlooks a quiet park across the street. With south and west-facing exposure, light floods through huge contemporary windows at every turn and features a jaw dropping glass & wood floating staircase to all three levels of the home. Prepare to be wowed by the 1st floor, open-concept floor plan with a huge living & dining area, as well as a state of the art kitchen with a full Miele appliance package, inset Italian cabinetry, built-in, surround-sound, audio system, gas fireplace, wood plank flooring, 10-foot ceilings and glass sliders to an upper deck for dining and lower patio for relaxing. The first floor is completed with an office, a mini primary suite and/or additional sitting room depending on your needs, powder room, huge mudroom accessed directly off of a 2-car attached, heated garage with epoxy floors and EV charging station. The easy living of this home continues to the lower level where you will find heated floors throughout, an enormous family room/multipurpose room with more built-in Italian cabinetry, full bar, 90-bottle, wine display, exercise room, ensuite bedroom and storage. The second floor features 9-foot ceilings, a luxurious primary suite with a wrap-around balcony, his/her closets, soaker tub, steam shower, heated floors and double sinks. Three ensuite bedrooms complete the 2nd floor along with a large laundry room with more inset cabinetry. Other notable items are: 400 amp electric, interior fire sprinkler system, exterior landscape sprinklers, auto-touch steel front door, heavy-duty German garage doors, Kohler fixtures, Emtek hardware, Oknoplaste double pane windows, custom 1 3/4 inch solid-core doors, closet organization systems, electronic blinds, and window treatments rarely found in new construction. This house is amazing! Move in and enjoy!
Property Specifics
| Single Family | |
| — | |
| — | |
| 2023 | |
| — | |
| — | |
| No | |
| 0.34 |
| Cook | |
| — | |
| — / Not Applicable | |
| — | |
| — | |
| — | |
| 12361024 | |
| 05171030010000 |
Nearby Schools
| NAME: | DISTRICT: | DISTANCE: | |
|---|---|---|---|
|
Grade School
Hubbard Woods Elementary School |
36 | — | |
|
Middle School
Carleton W Washburne School |
36 | Not in DB | |
|
High School
New Trier Twp H.s. Northfield/wi |
203 | Not in DB | |
Property History
| DATE: | EVENT: | PRICE: | SOURCE: |
|---|---|---|---|
| 10 May, 2017 | Under contract | $0 | MRED MLS |
| 23 Sep, 2016 | Listed for sale | $0 | MRED MLS |
| 6 Jun, 2022 | Sold | $945,000 | MRED MLS |
| 9 Jan, 2022 | Under contract | $945,000 | MRED MLS |
| 3 Jan, 2022 | Listed for sale | $945,000 | MRED MLS |
| 14 Nov, 2022 | Sold | $860,000 | MRED MLS |
| 3 Nov, 2022 | Under contract | $1,100,000 | MRED MLS |
| 17 Oct, 2022 | Listed for sale | $1,100,000 | MRED MLS |
| 27 Jun, 2025 | Sold | $2,460,000 | MRED MLS |
| 12 Jun, 2025 | Under contract | $2,650,000 | MRED MLS |
| 14 May, 2025 | Listed for sale | $2,650,000 | MRED MLS |
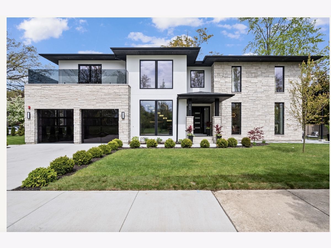
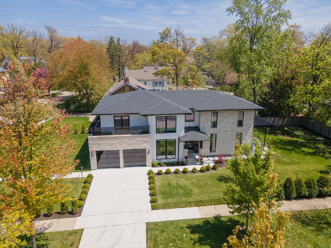
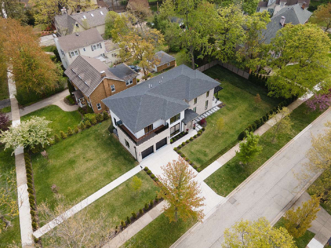
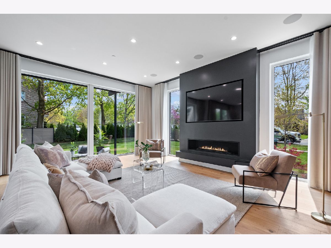
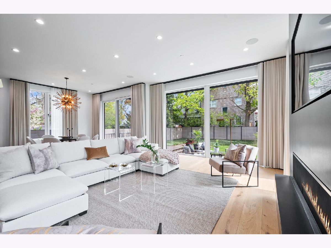
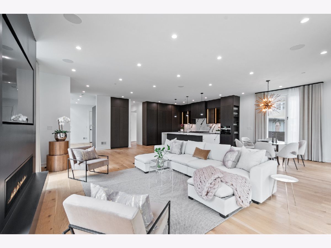
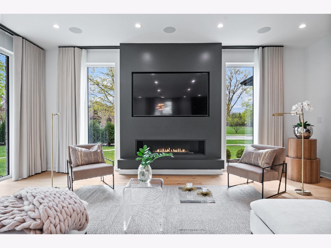
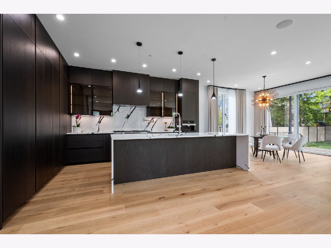
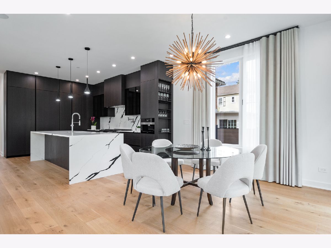
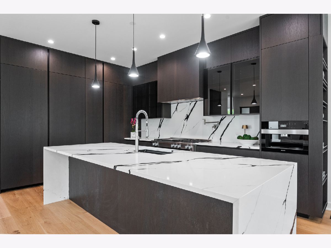
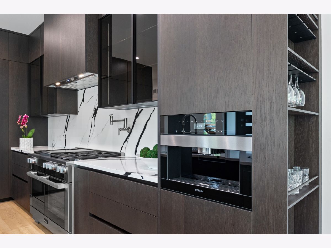
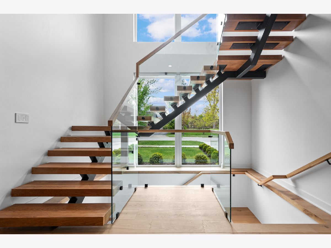
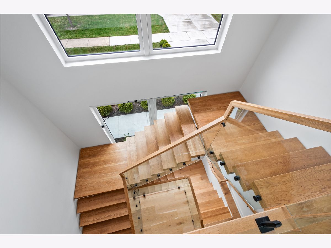
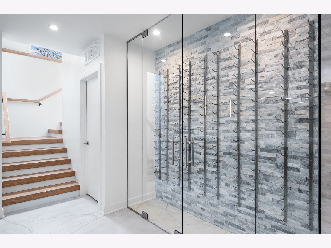
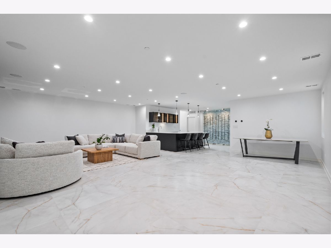
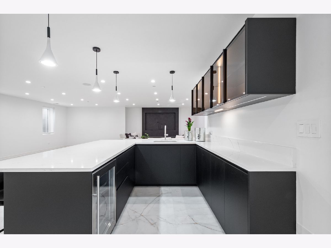
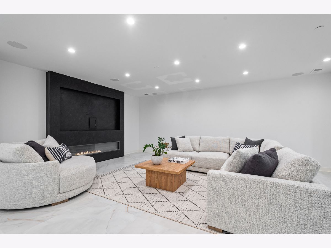
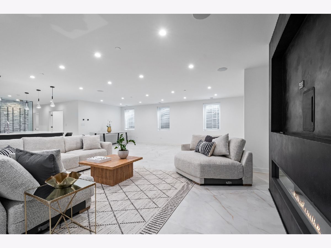
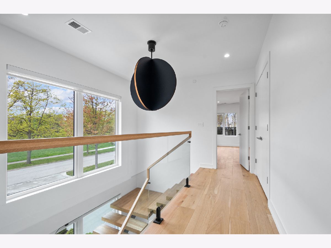
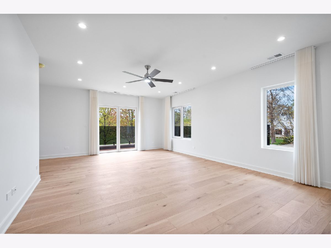
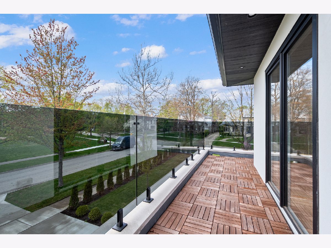
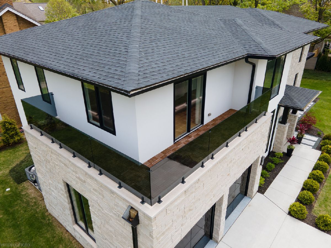
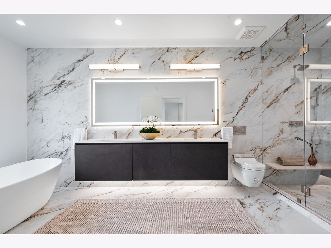
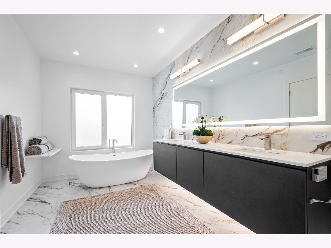
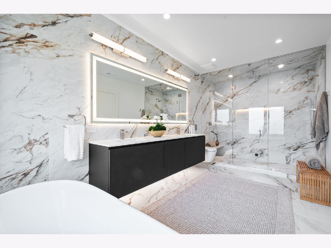
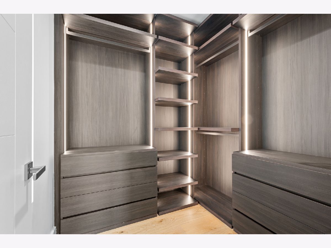
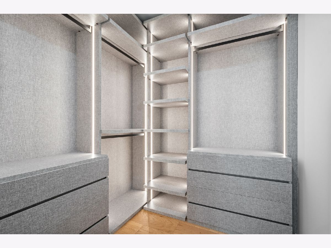
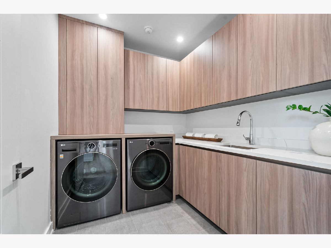
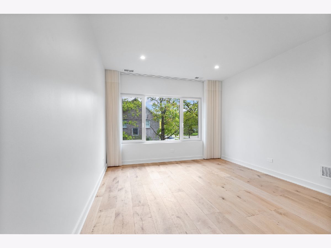
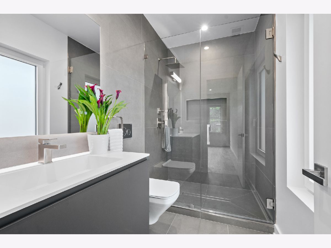
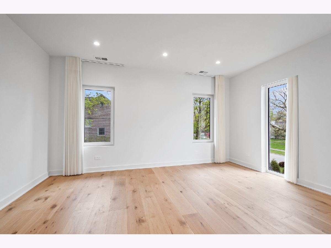
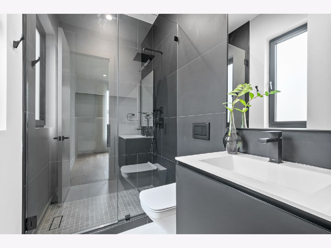
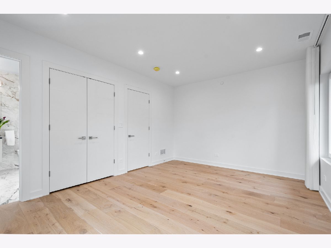
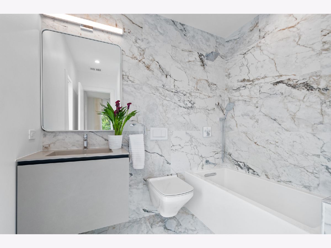
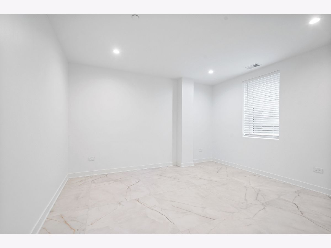
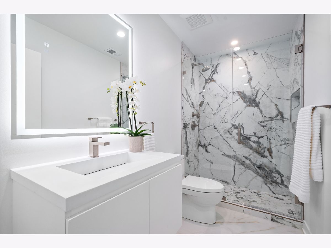
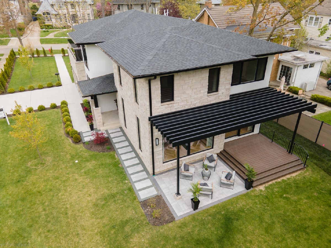
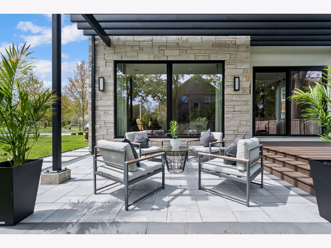
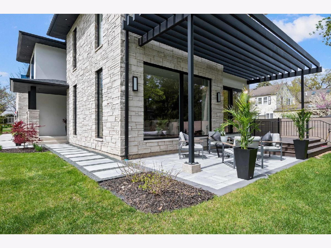
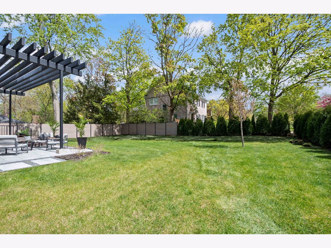
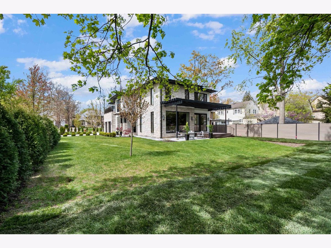
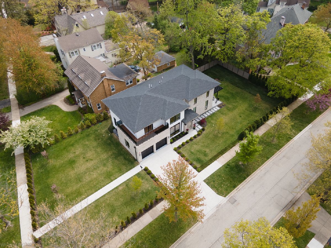
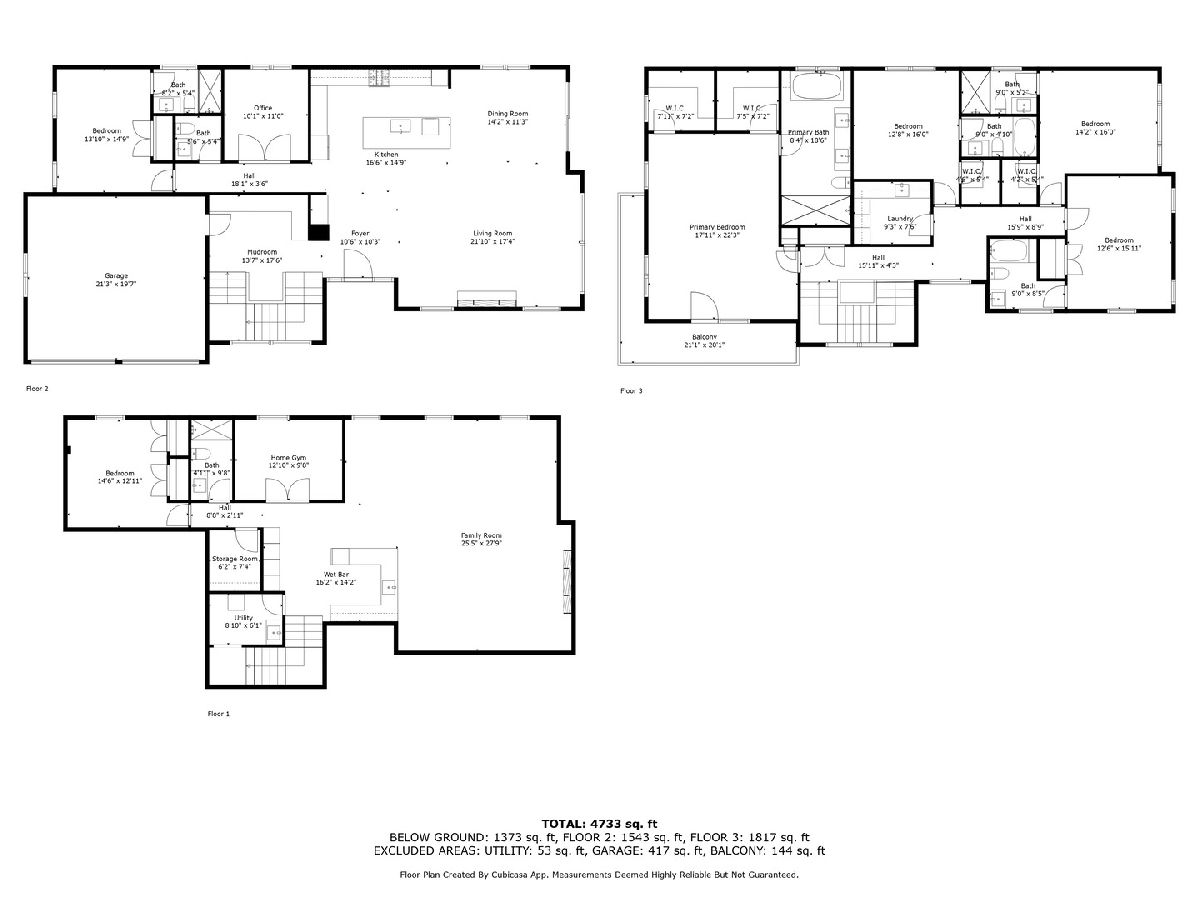
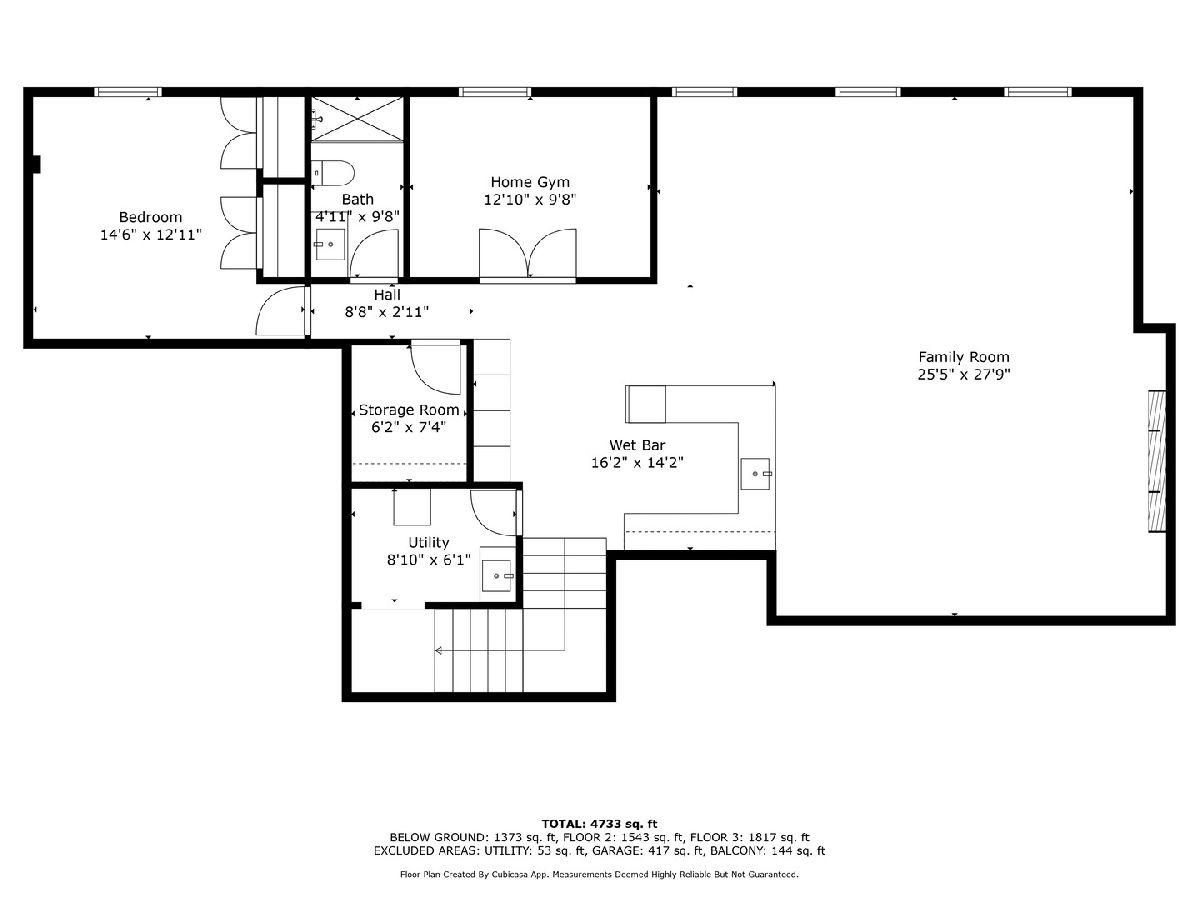
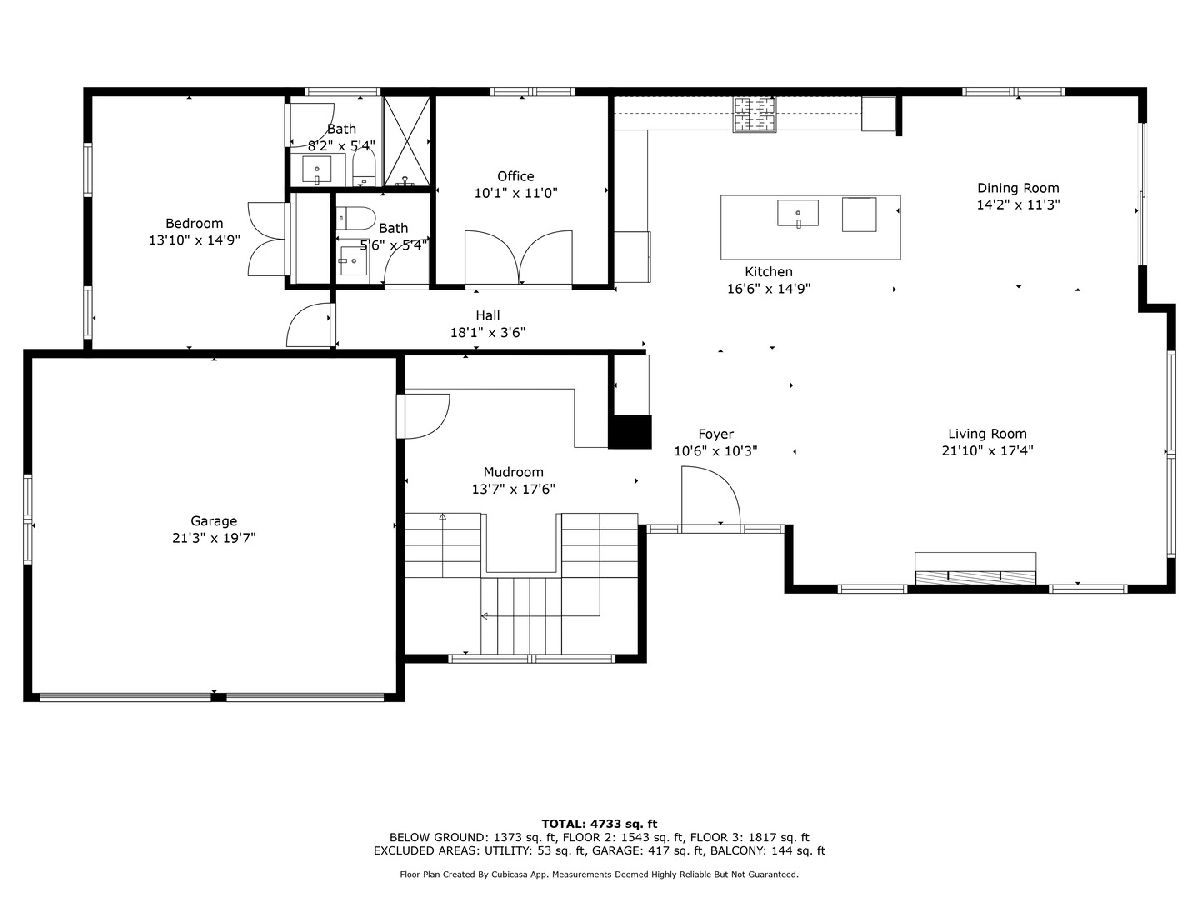
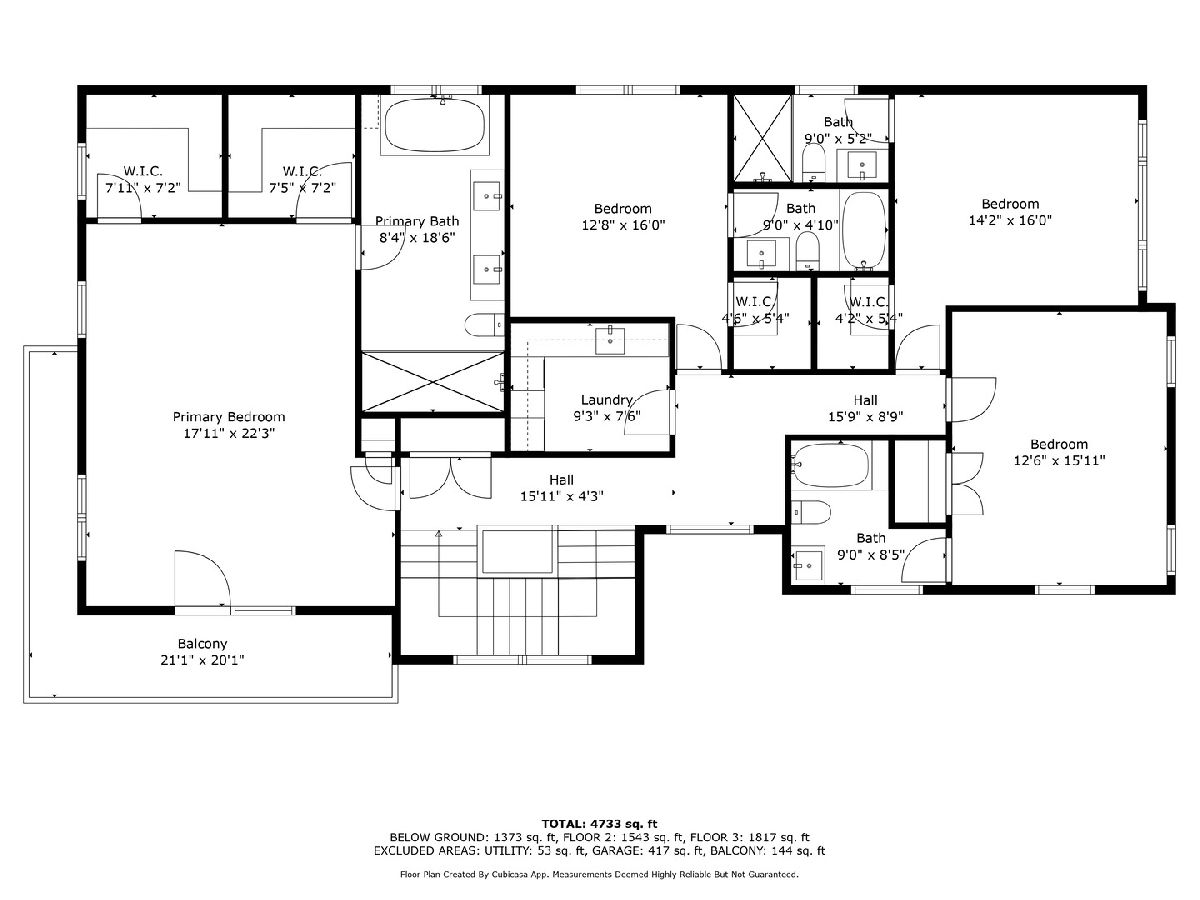
Room Specifics
Total Bedrooms: 6
Bedrooms Above Ground: 5
Bedrooms Below Ground: 1
Dimensions: —
Floor Type: —
Dimensions: —
Floor Type: —
Dimensions: —
Floor Type: —
Dimensions: —
Floor Type: —
Dimensions: —
Floor Type: —
Full Bathrooms: 7
Bathroom Amenities: Separate Shower,Steam Shower,Double Sink,Full Body Spray Shower,Soaking Tub
Bathroom in Basement: 1
Rooms: —
Basement Description: —
Other Specifics
| 2 | |
| — | |
| — | |
| — | |
| — | |
| 185X76X171X75 | |
| Unfinished | |
| — | |
| — | |
| — | |
| Not in DB | |
| — | |
| — | |
| — | |
| — |
Tax History
| Year | Property Taxes |
|---|---|
| 2022 | $15,228 |
| 2025 | $13,369 |
Contact Agent
Nearby Similar Homes
Nearby Sold Comparables
Contact Agent
Listing Provided By
@properties Christie's International Real Estate







