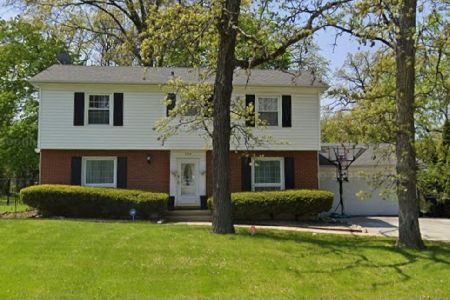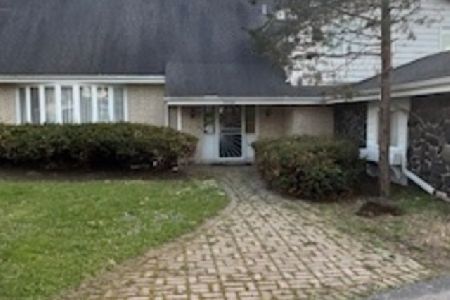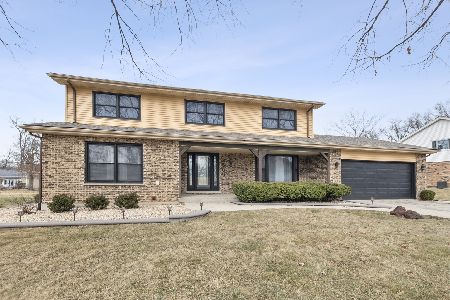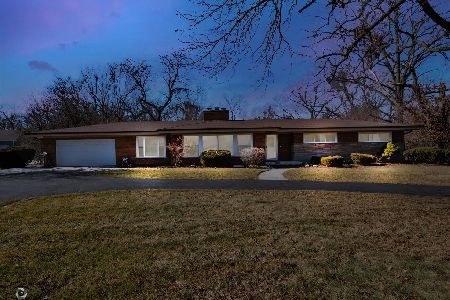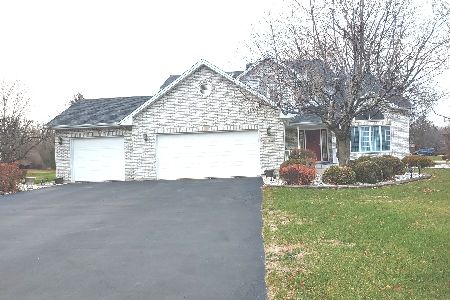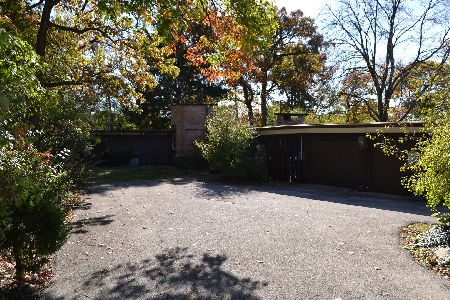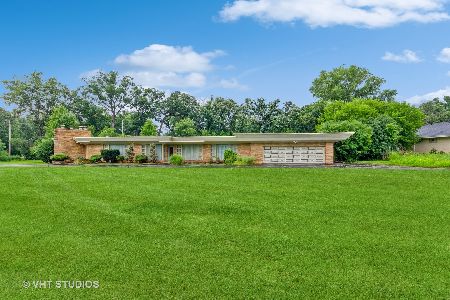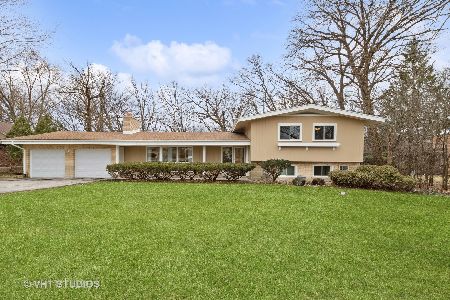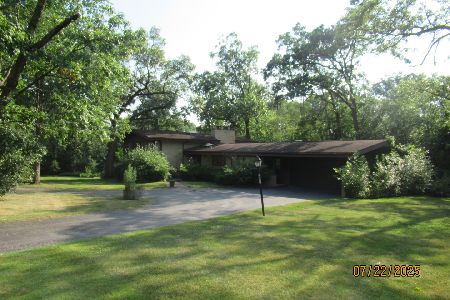2600 Country Club Drive, Olympia Fields, Illinois 60461
$235,000
|
Sold
|
|
| Status: | Closed |
| Sqft: | 3,027 |
| Cost/Sqft: | $99 |
| Beds: | 4 |
| Baths: | 4 |
| Year Built: | 1966 |
| Property Taxes: | $8,442 |
| Days On Market: | 3084 |
| Lot Size: | 0,57 |
Description
Sprawling brick ranch on a wooded corner lot, a block from the prestigous Olympia Fields Country Club. Beautifully landscaped. 4 Bedrooms & 4 Baths. Marble Foyer welcomes you to a Formal Dining Room & sunken Living Room. Both with large windows that bring in lots of light. Kitchen has hardwood floors & is beautifully updated and peaceful. Large Family room has large stone fireplace. Both look out to a Redwood deck where you can dine alfresco in seclusion on these great summer nights. Professionally landscaped yard with is a dog run & wrought iron fencing. A shed to store all your outdoor equipment. Large 2.5 Garage. Ceilings fans in almost every room. 1st floor large sunny laundry room with custom cabinets. Lots of storage through out. The basement is finished for recreation & office space. Pool table & chic wet bar with frig. Wine Cellar is amazing-store your favorites here & impress your friends. This is one great home! Close to Interstate & Metra. All you have to do is move in!
Property Specifics
| Single Family | |
| — | |
| Ranch | |
| 1966 | |
| Full | |
| — | |
| No | |
| 0.57 |
| Cook | |
| — | |
| 0 / Not Applicable | |
| None | |
| Public | |
| Public Sewer | |
| 09757286 | |
| 31134000950000 |
Property History
| DATE: | EVENT: | PRICE: | SOURCE: |
|---|---|---|---|
| 19 Mar, 2018 | Sold | $235,000 | MRED MLS |
| 5 Feb, 2018 | Under contract | $299,000 | MRED MLS |
| — | Last price change | $319,000 | MRED MLS |
| 21 Sep, 2017 | Listed for sale | $319,000 | MRED MLS |
Room Specifics
Total Bedrooms: 4
Bedrooms Above Ground: 4
Bedrooms Below Ground: 0
Dimensions: —
Floor Type: Carpet
Dimensions: —
Floor Type: Carpet
Dimensions: —
Floor Type: Carpet
Full Bathrooms: 4
Bathroom Amenities: Separate Shower
Bathroom in Basement: 1
Rooms: No additional rooms
Basement Description: Finished
Other Specifics
| 2.5 | |
| — | |
| Asphalt | |
| Deck, Dog Run | |
| Corner Lot,Fenced Yard,Landscaped | |
| 105 X 219 X 138 X 217 | |
| — | |
| Full | |
| Bar-Wet, Hardwood Floors, First Floor Bedroom, First Floor Laundry, First Floor Full Bath | |
| Double Oven, Dishwasher, Refrigerator, Bar Fridge, Washer, Dryer, Disposal | |
| Not in DB | |
| Street Paved | |
| — | |
| — | |
| Heatilator |
Tax History
| Year | Property Taxes |
|---|---|
| 2018 | $8,442 |
Contact Agent
Nearby Similar Homes
Nearby Sold Comparables
Contact Agent
Listing Provided By
Baird & Warner

