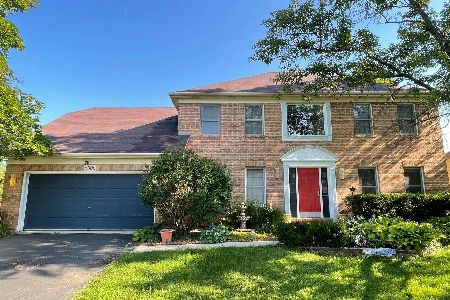2600 Doncaster Drive, Aurora, Illinois 60504
$453,888
|
Sold
|
|
| Status: | Closed |
| Sqft: | 2,548 |
| Cost/Sqft: | $177 |
| Beds: | 4 |
| Baths: | 4 |
| Year Built: | 1991 |
| Property Taxes: | $9,695 |
| Days On Market: | 1649 |
| Lot Size: | 0,22 |
Description
Back on the market! Updated 2021 Oakhurst home on quiet street. Hardwood on entire first floor, two story foyer. Master bath w/spa + shower. Large 4-season sunroom with cast-iron gas heat + AC. Master suite w/SEPARATE heat+AC, spacious walk-in closet and private office/nursery! Finished basement with office/bedroom, walk-in closet, full bath. 220V in garage for EV! Home backs to multi-acre green space. Award-winning schools. Mature, professional landscaping. Bosch washer/dryer, Nest thermostat, BBQ plumbed to home, dining patio w/lighting, minutes to major shopping, large pergola, must see to appreciate this unique home! Basement 945 sq/ft. Not included in the square footage.
Property Specifics
| Single Family | |
| — | |
| — | |
| 1991 | |
| Full | |
| — | |
| No | |
| 0.22 |
| Du Page | |
| — | |
| 312 / Annual | |
| Taxes | |
| Lake Michigan | |
| Public Sewer | |
| 11159665 | |
| 0719404006 |
Nearby Schools
| NAME: | DISTRICT: | DISTANCE: | |
|---|---|---|---|
|
Grade School
Steck Elementary School |
204 | — | |
|
Middle School
Fischer Middle School |
204 | Not in DB | |
|
High School
Waubonsie Valley High School |
204 | Not in DB | |
Property History
| DATE: | EVENT: | PRICE: | SOURCE: |
|---|---|---|---|
| 27 Jun, 2008 | Sold | $356,000 | MRED MLS |
| 28 May, 2008 | Under contract | $374,800 | MRED MLS |
| — | Last price change | $384,800 | MRED MLS |
| 28 Apr, 2008 | Listed for sale | $384,800 | MRED MLS |
| 18 Oct, 2021 | Sold | $453,888 | MRED MLS |
| 9 Aug, 2021 | Under contract | $450,000 | MRED MLS |
| 17 Jul, 2021 | Listed for sale | $450,000 | MRED MLS |
| 27 Dec, 2022 | Sold | $400,000 | MRED MLS |
| 19 Nov, 2022 | Under contract | $419,000 | MRED MLS |
| — | Last price change | $439,000 | MRED MLS |
| 5 Oct, 2022 | Listed for sale | $459,000 | MRED MLS |
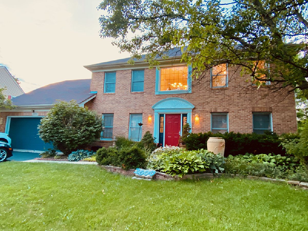
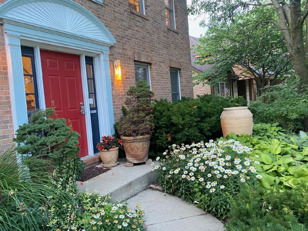
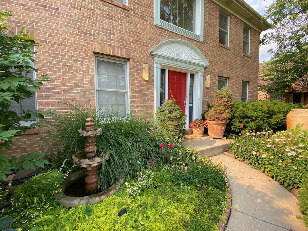
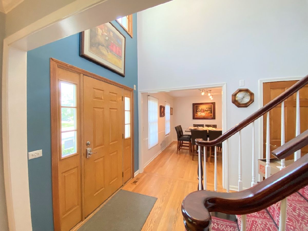
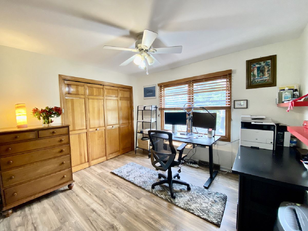
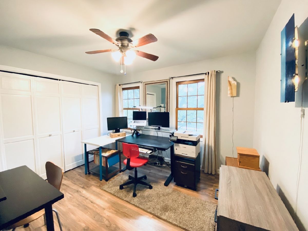
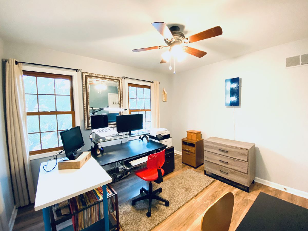
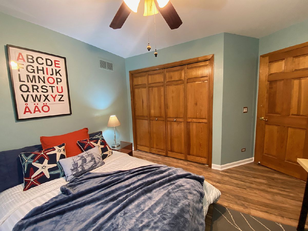
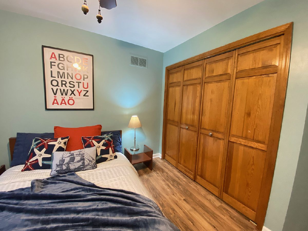
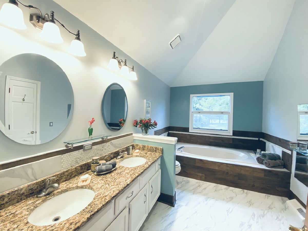
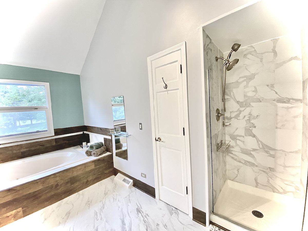
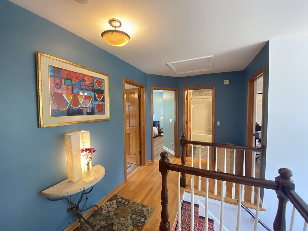
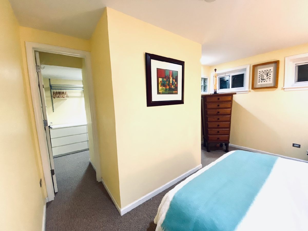
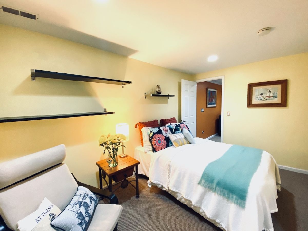
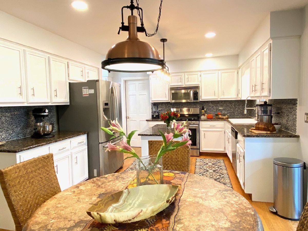
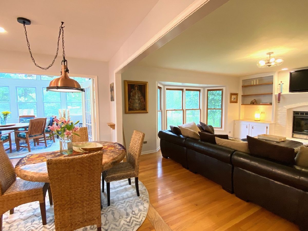
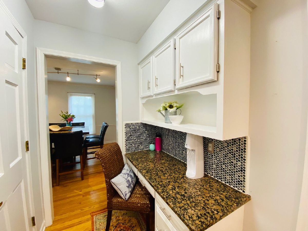
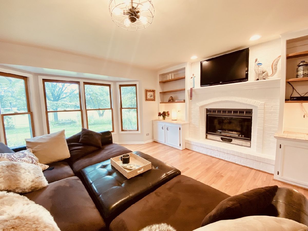
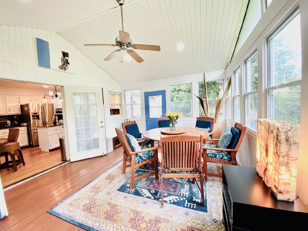
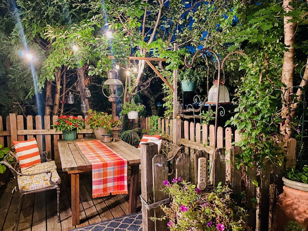
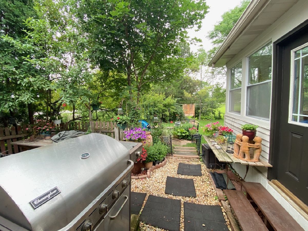
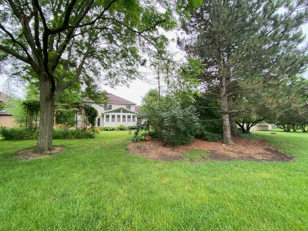
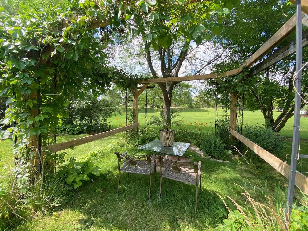
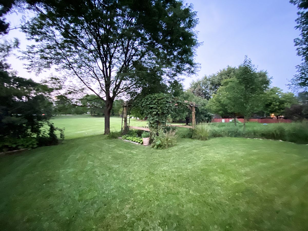
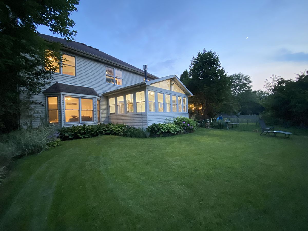
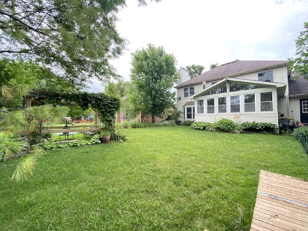
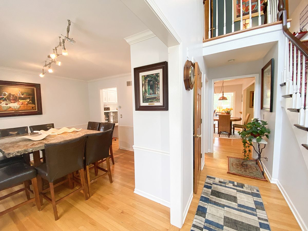
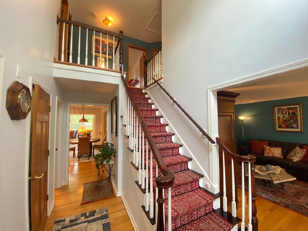
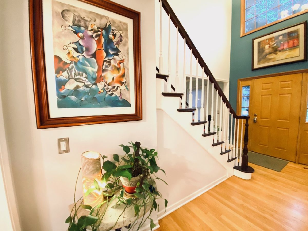
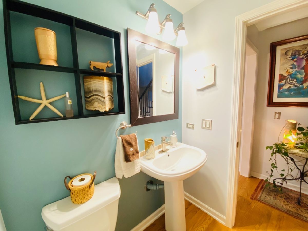
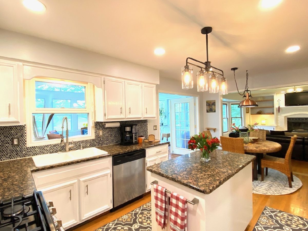
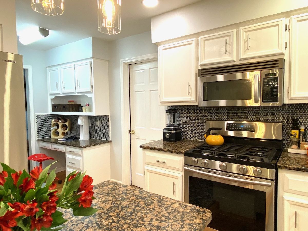
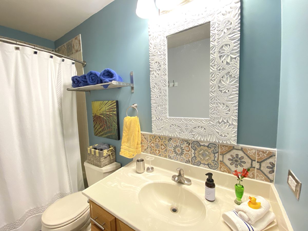
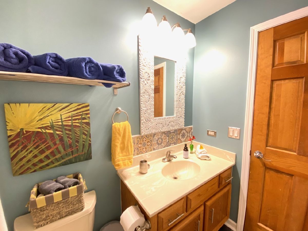
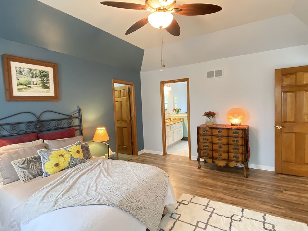
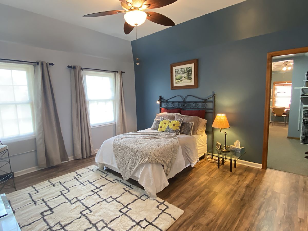
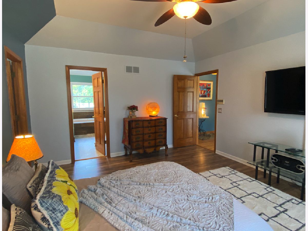
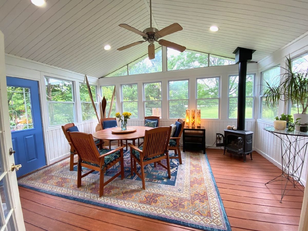
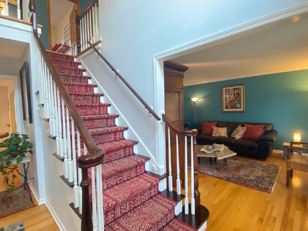
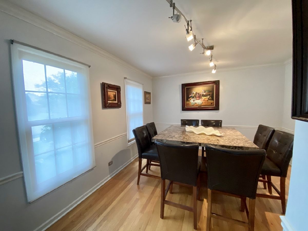
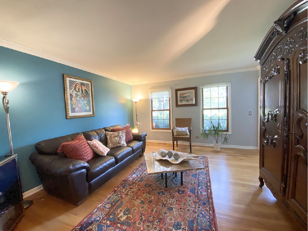
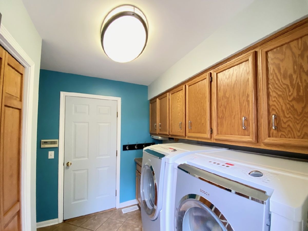
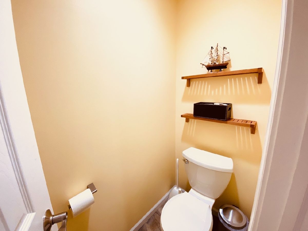
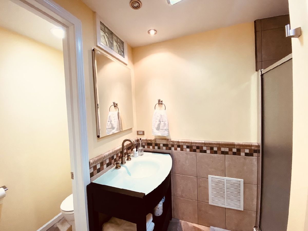
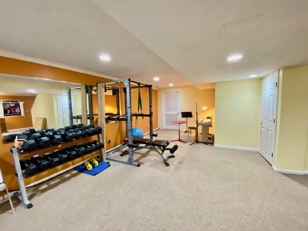
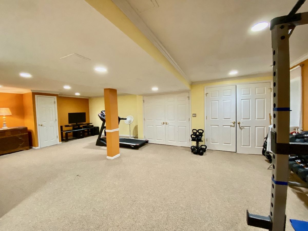
Room Specifics
Total Bedrooms: 5
Bedrooms Above Ground: 4
Bedrooms Below Ground: 1
Dimensions: —
Floor Type: Wood Laminate
Dimensions: —
Floor Type: Wood Laminate
Dimensions: —
Floor Type: Wood Laminate
Dimensions: —
Floor Type: —
Full Bathrooms: 4
Bathroom Amenities: Whirlpool,Separate Shower,Double Sink
Bathroom in Basement: 1
Rooms: Heated Sun Room,Enclosed Porch,Bedroom 5,Office,Walk In Closet,Office
Basement Description: Finished,Crawl
Other Specifics
| 2.5 | |
| Concrete Perimeter | |
| Asphalt | |
| Patio, Porch Screened, Outdoor Grill | |
| Landscaped | |
| 75X121 | |
| — | |
| Full | |
| Vaulted/Cathedral Ceilings, Hot Tub, Hardwood Floors, Wood Laminate Floors, First Floor Laundry | |
| Range, Microwave, Dishwasher, Refrigerator, Washer, Dryer, Disposal | |
| Not in DB | |
| Clubhouse, Park, Pool, Tennis Court(s), Lake, Curbs, Sidewalks, Street Lights, Street Paved | |
| — | |
| — | |
| Gas Starter |
Tax History
| Year | Property Taxes |
|---|---|
| 2008 | $7,441 |
| 2021 | $9,695 |
| 2022 | $9,579 |
Contact Agent
Nearby Similar Homes
Nearby Sold Comparables
Contact Agent
Listing Provided By
Prello Realty, Inc.








