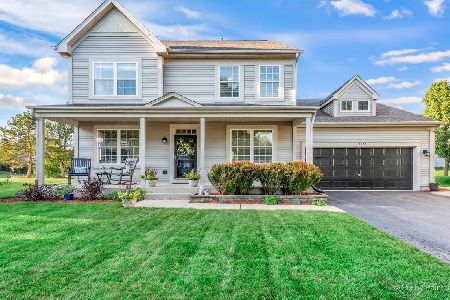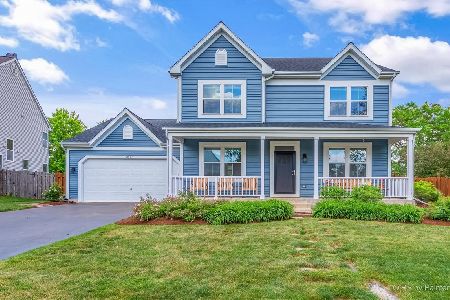2600 Lehman Drive, West Chicago, Illinois 60185
$451,000
|
Sold
|
|
| Status: | Closed |
| Sqft: | 2,576 |
| Cost/Sqft: | $154 |
| Beds: | 4 |
| Baths: | 4 |
| Year Built: | 1999 |
| Property Taxes: | $9,260 |
| Days On Market: | 1227 |
| Lot Size: | 0,21 |
Description
***D#303 St. Charles Schools****On the highly coveted GREENBELT. "Castlerock" Floorplan in Cornerstone Lakes***4+1 Bedrooms + 3.5 Bathrooms + Larger 2.5 Car Garage + Full Finished Basement with bedroom and full bath+ Lots of Updates Throughout. Extend your backyard beyond your imagination on the greenbelt! SEE it to believe it. Front living and dining rooms featuring hardwood floors lead to a bright, updated eat-in kitchen with granite countertops, custom white cabinets and drawers, tile backsplash, butler's pantry, and stainless-steel appliances. Eating area opens onto the large deck through a custom Anderson Windows slider. Family room with gorgeous stone fireplace and hearth. Main level Bedroom/Office is tucked away. Rear staircase from the family room to the upper level! Enormous master suite retreat features sitting room with glass French doors, amazing luxury bath with dual vanity and 2 walk-in closets. 2 additional bedrooms and Hall Bath with dual vanity are upstairs. Full basement has a dry bar, two family room areas, a bedroom and full bathroom. Enjoy the outdoor living space of this home with mature landscaping and a greenbelt space that extends beyond the yard! Also includes a shed and tree house. The 2.5 car garage is deeper than the majority of garages in this area...large enough to store a boat! 9ft ceilings on main level, crown moulding first and second floor, lots of hardwood flooring, white doors and trim, custom window blinds and MORE! Value-Added Features: (2022) AC, Furnace, water heater; (2021) Brick pavers and retaining wall, powder room rehab, dishwasher; (2020) LR and DR hardwood, shed, treehouse, deck stained; (2019) Washer; (2018) Bar fridge, dryer.
Property Specifics
| Single Family | |
| — | |
| — | |
| 1999 | |
| — | |
| CASTLEROCK | |
| No | |
| 0.21 |
| Du Page | |
| Cornerstone Lakes | |
| 120 / Annual | |
| — | |
| — | |
| — | |
| 11635642 | |
| 0119302021 |
Nearby Schools
| NAME: | DISTRICT: | DISTANCE: | |
|---|---|---|---|
|
Grade School
Norton Creek Elementary School |
303 | — | |
|
Middle School
Wredling Middle School |
303 | Not in DB | |
|
High School
St. Charles East High School |
303 | Not in DB | |
Property History
| DATE: | EVENT: | PRICE: | SOURCE: |
|---|---|---|---|
| 11 Dec, 2009 | Sold | $335,000 | MRED MLS |
| 2 Nov, 2009 | Under contract | $379,900 | MRED MLS |
| 12 Oct, 2009 | Listed for sale | $379,900 | MRED MLS |
| 21 Oct, 2022 | Sold | $451,000 | MRED MLS |
| 26 Sep, 2022 | Under contract | $396,108 | MRED MLS |
| 22 Sep, 2022 | Listed for sale | $396,108 | MRED MLS |
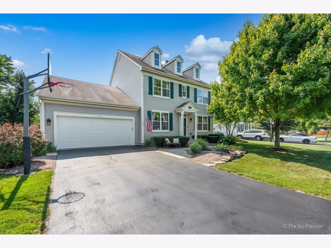
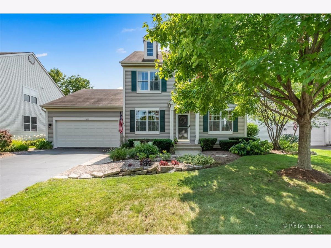
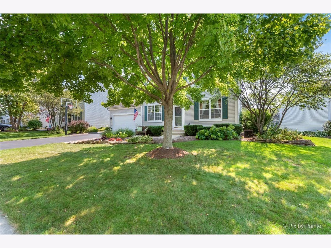
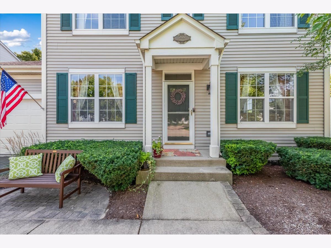
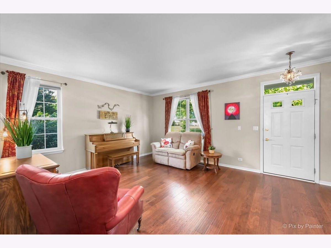
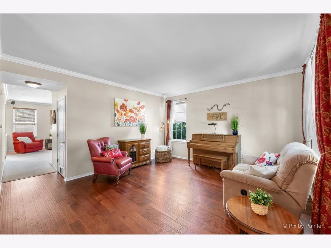
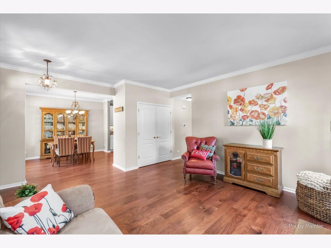
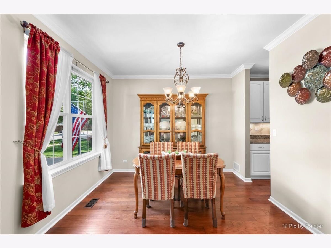
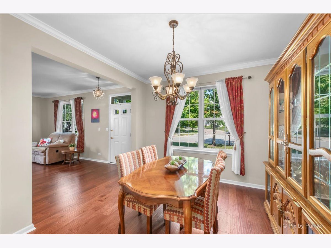
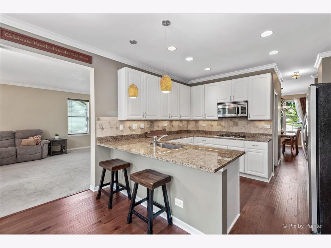
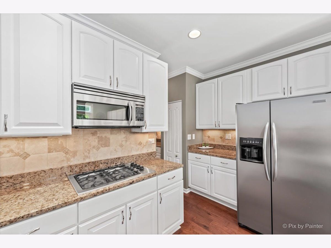
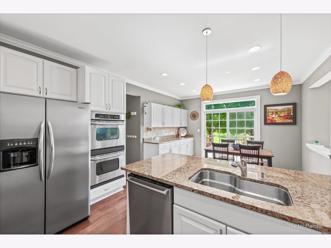
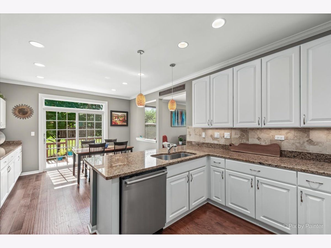
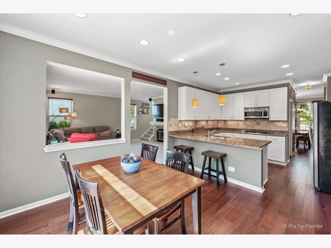
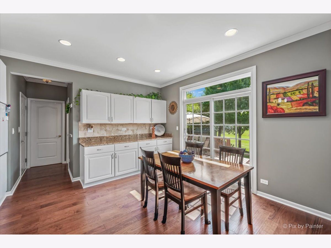
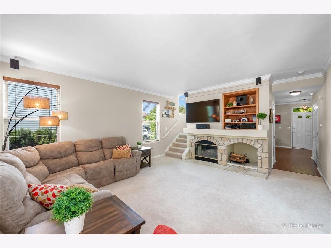
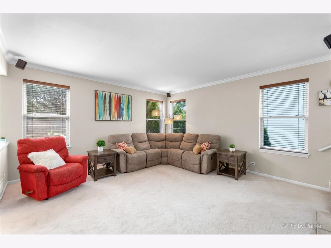
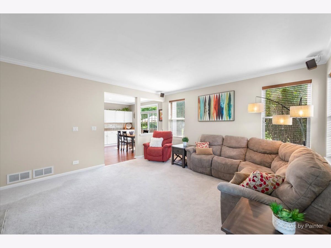
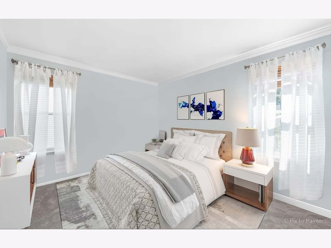
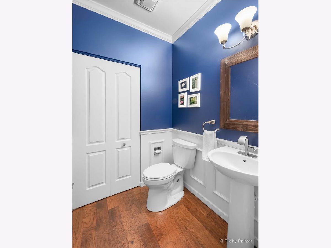
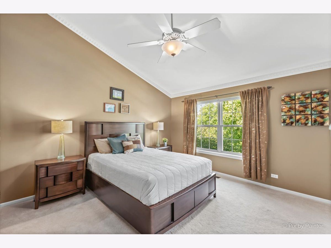
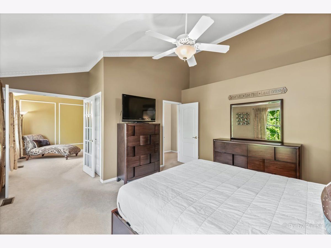
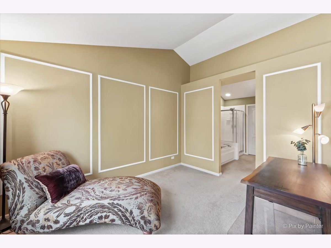
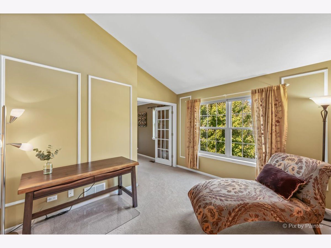
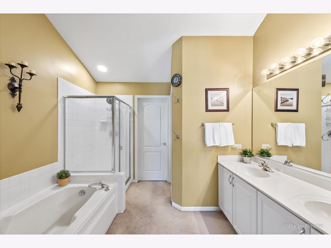
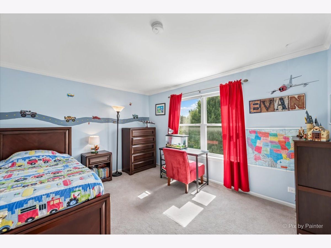
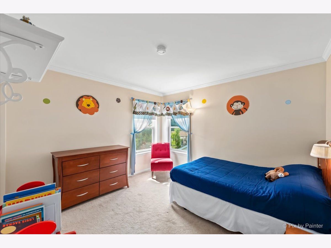
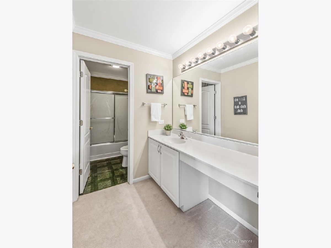
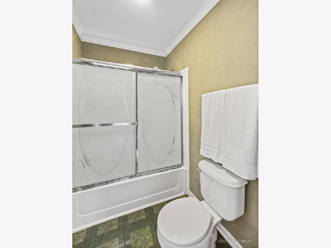
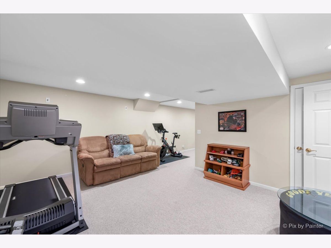
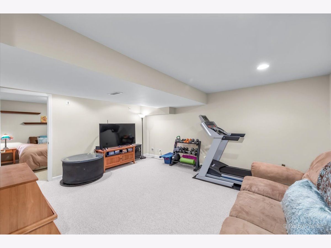
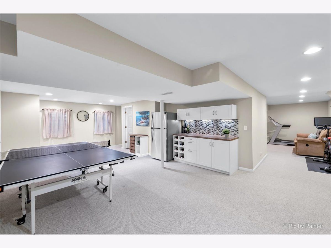
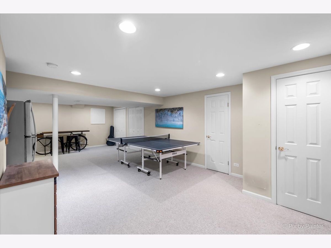
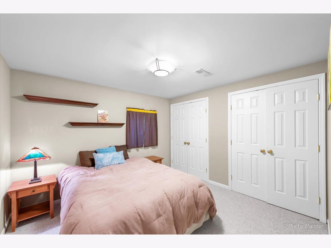
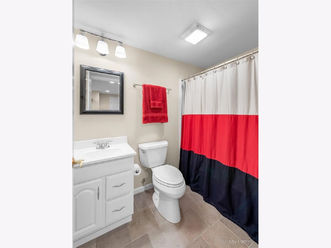
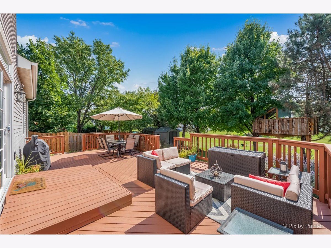
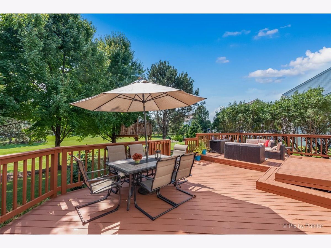
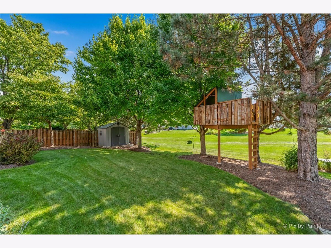
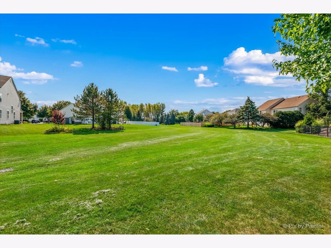
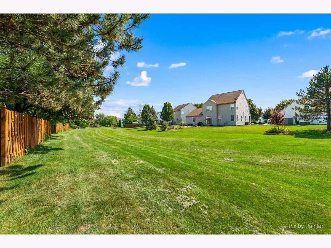
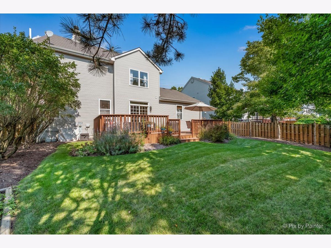
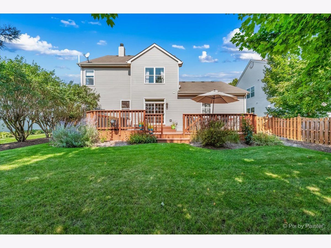
Room Specifics
Total Bedrooms: 5
Bedrooms Above Ground: 4
Bedrooms Below Ground: 1
Dimensions: —
Floor Type: —
Dimensions: —
Floor Type: —
Dimensions: —
Floor Type: —
Dimensions: —
Floor Type: —
Full Bathrooms: 4
Bathroom Amenities: Separate Shower,Double Sink,Soaking Tub
Bathroom in Basement: 1
Rooms: —
Basement Description: Finished
Other Specifics
| 2.5 | |
| — | |
| Asphalt | |
| — | |
| — | |
| 135X128X57X78 | |
| — | |
| — | |
| — | |
| — | |
| Not in DB | |
| — | |
| — | |
| — | |
| — |
Tax History
| Year | Property Taxes |
|---|---|
| 2009 | $7,139 |
| 2022 | $9,260 |
Contact Agent
Nearby Similar Homes
Nearby Sold Comparables
Contact Agent
Listing Provided By
Keller Williams Inspire - Geneva






