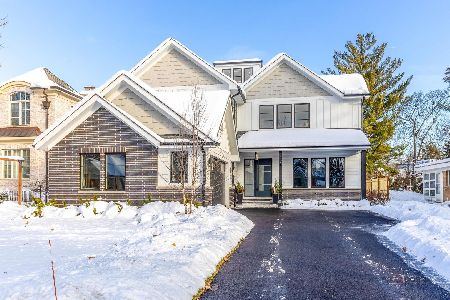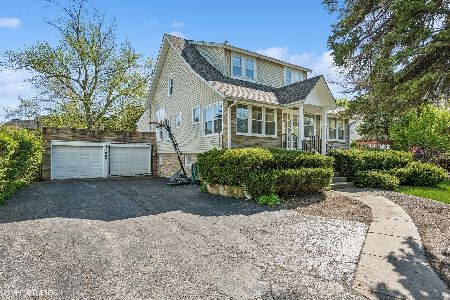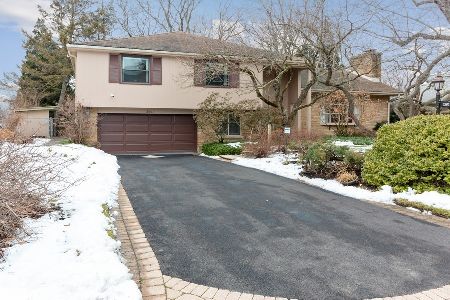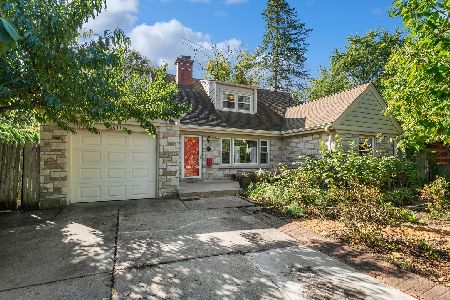2600 Marian Lane, Wilmette, Illinois 60091
$1,750,000
|
Sold
|
|
| Status: | Closed |
| Sqft: | 8,500 |
| Cost/Sqft: | $206 |
| Beds: | 5 |
| Baths: | 7 |
| Year Built: | 2016 |
| Property Taxes: | $37,865 |
| Days On Market: | 2259 |
| Lot Size: | 0,37 |
Description
Truly spectacular a one-of-a-kind modern newer-construction home with the highest quality finishes imaginable. Nothing like it in Wilmette! This beautiful home was built by a luxury builder for his family. No expenses were spared and every individual piece of this fully-custom home exude high-end elegance, from the massive and luminous Marvin windows to the spacious 11-foot tall ceilings above the rift cut white oak floors. All 4 levels have fabulous amenities: heated floors in the bathrooms, garage and the entire basement; surround sound system through the entire house; 5-zone heating and cooling system; snow melt on the driveway and walkways; sprinkler system on professionally landscaped yard; and many more details that make this home incredibly unique. Agent owned/interest.
Property Specifics
| Single Family | |
| — | |
| — | |
| 2016 | |
| Full | |
| — | |
| No | |
| 0.37 |
| Cook | |
| — | |
| — / Not Applicable | |
| None | |
| Lake Michigan | |
| Public Sewer | |
| 10629558 | |
| 05322000870000 |
Nearby Schools
| NAME: | DISTRICT: | DISTANCE: | |
|---|---|---|---|
|
Grade School
Romona Elementary School |
39 | — | |
|
Middle School
Highcrest Middle School |
39 | Not in DB | |
|
High School
New Trier Twp H.s. Northfield/wi |
203 | Not in DB | |
Property History
| DATE: | EVENT: | PRICE: | SOURCE: |
|---|---|---|---|
| 20 Nov, 2013 | Sold | $660,000 | MRED MLS |
| 24 Sep, 2013 | Under contract | $719,000 | MRED MLS |
| 9 Aug, 2013 | Listed for sale | $719,000 | MRED MLS |
| 5 Feb, 2020 | Sold | $1,750,000 | MRED MLS |
| 15 Nov, 2019 | Under contract | $1,750,000 | MRED MLS |
| 11 Nov, 2019 | Listed for sale | $1,750,000 | MRED MLS |
Room Specifics
Total Bedrooms: 5
Bedrooms Above Ground: 5
Bedrooms Below Ground: 0
Dimensions: —
Floor Type: Hardwood
Dimensions: —
Floor Type: Hardwood
Dimensions: —
Floor Type: Hardwood
Dimensions: —
Floor Type: —
Full Bathrooms: 7
Bathroom Amenities: Separate Shower,Double Sink,Soaking Tub
Bathroom in Basement: 1
Rooms: Bedroom 5,Exercise Room,Foyer,Mud Room,Pantry,Play Room,Recreation Room,Storage,Theatre Room,Walk In Closet
Basement Description: Finished,Exterior Access
Other Specifics
| 3 | |
| Concrete Perimeter | |
| Asphalt,Heated | |
| Patio, Fire Pit | |
| Cul-De-Sac,Landscaped,Park Adjacent | |
| 90X172 | |
| — | |
| Full | |
| Bar-Wet, Hardwood Floors, Heated Floors, First Floor Bedroom, First Floor Laundry, Second Floor Laundry, Walk-In Closet(s) | |
| Range, Microwave, Dishwasher, High End Refrigerator, Bar Fridge, Freezer, Washer, Dryer, Disposal, Wine Refrigerator, Built-In Oven, Range Hood, Other | |
| Not in DB | |
| Tennis Courts | |
| — | |
| — | |
| Wood Burning, Gas Starter |
Tax History
| Year | Property Taxes |
|---|---|
| 2013 | $9,850 |
| 2020 | $37,865 |
Contact Agent
Nearby Similar Homes
Nearby Sold Comparables
Contact Agent
Listing Provided By
@properties











