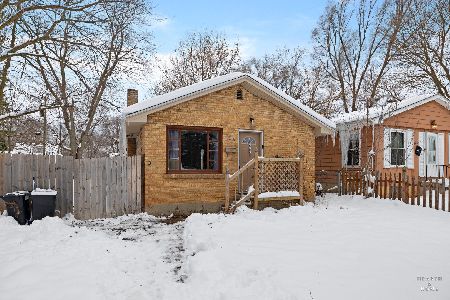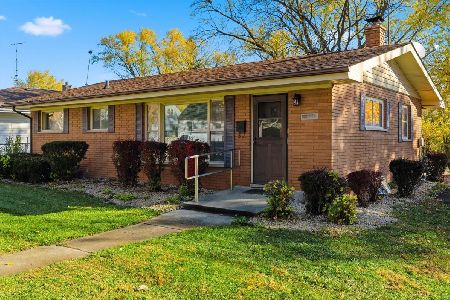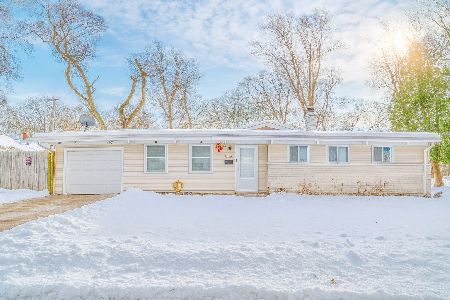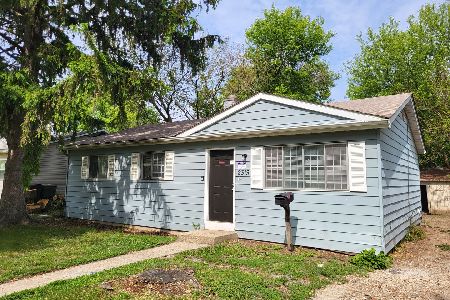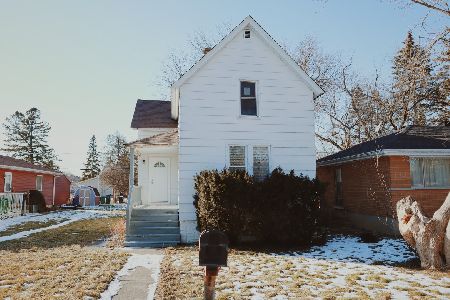2600 Salem Boulevard, Zion, Illinois 60099
$110,000
|
Sold
|
|
| Status: | Closed |
| Sqft: | 1,502 |
| Cost/Sqft: | $80 |
| Beds: | 3 |
| Baths: | 2 |
| Year Built: | 1956 |
| Property Taxes: | $5,807 |
| Days On Market: | 3912 |
| Lot Size: | 0,47 |
Description
This ranch home features a large corner lot, almost a 1/2 acre. With an attached 1 car garage plus a 2nd detached 2.5 car garage, there's room for cars, tools, a workshop. LR with fireplace opens to DR, both w/hardwood flooring. Kitchen offers plenty of cabinet & counter space plus a breakfast bar. Family room with 2nd fireplace in finished bsmt. Deck plus covered patio. Just 1 block from school. Across from parkway.
Property Specifics
| Single Family | |
| — | |
| Ranch | |
| 1956 | |
| Full | |
| — | |
| No | |
| 0.47 |
| Lake | |
| Zion City | |
| 0 / Not Applicable | |
| None | |
| Public | |
| Public Sewer | |
| 08908425 | |
| 04202260190000 |
Property History
| DATE: | EVENT: | PRICE: | SOURCE: |
|---|---|---|---|
| 24 Jul, 2015 | Sold | $110,000 | MRED MLS |
| 10 Jun, 2015 | Under contract | $119,900 | MRED MLS |
| 1 May, 2015 | Listed for sale | $119,900 | MRED MLS |
Room Specifics
Total Bedrooms: 5
Bedrooms Above Ground: 3
Bedrooms Below Ground: 2
Dimensions: —
Floor Type: Carpet
Dimensions: —
Floor Type: Carpet
Dimensions: —
Floor Type: Vinyl
Dimensions: —
Floor Type: —
Full Bathrooms: 2
Bathroom Amenities: Whirlpool,Double Sink
Bathroom in Basement: 1
Rooms: Bedroom 5
Basement Description: Finished
Other Specifics
| 3 | |
| Concrete Perimeter | |
| Asphalt,Concrete | |
| Deck, Patio, Porch | |
| Corner Lot | |
| 103 X 200 X 103 X 200 | |
| — | |
| None | |
| Hardwood Floors, Wood Laminate Floors, First Floor Bedroom, First Floor Full Bath | |
| Range, Microwave, Dishwasher, Refrigerator, Washer, Dryer, Disposal | |
| Not in DB | |
| — | |
| — | |
| — | |
| — |
Tax History
| Year | Property Taxes |
|---|---|
| 2015 | $5,807 |
Contact Agent
Nearby Similar Homes
Nearby Sold Comparables
Contact Agent
Listing Provided By
Better Homes and Gardens Real Estate Star Homes

