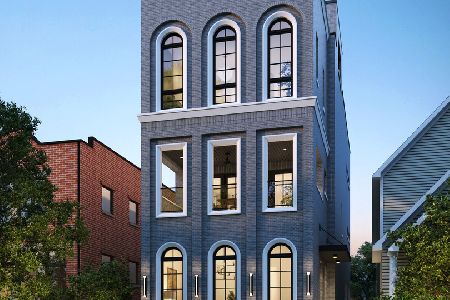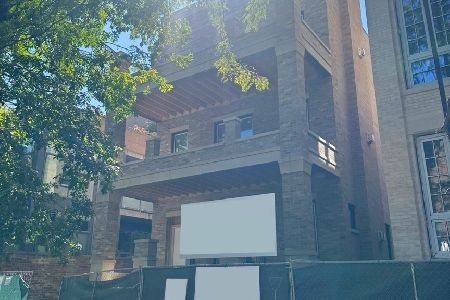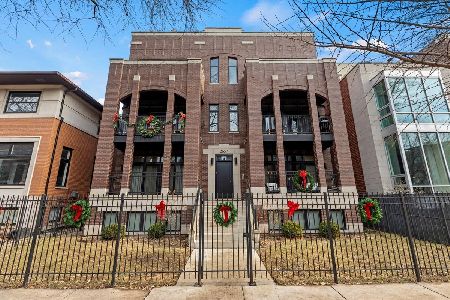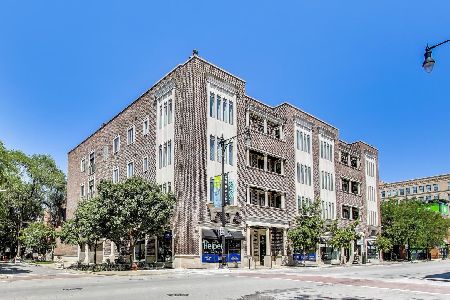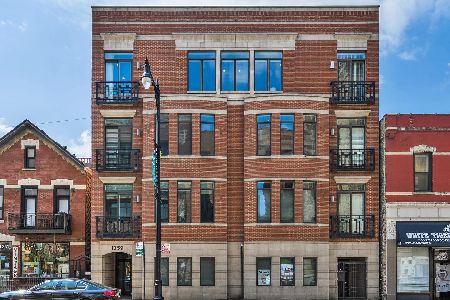2600 Southport Avenue, Lincoln Park, Chicago, Illinois 60614
$260,000
|
Sold
|
|
| Status: | Closed |
| Sqft: | 900 |
| Cost/Sqft: | $311 |
| Beds: | 1 |
| Baths: | 1 |
| Year Built: | 1928 |
| Property Taxes: | $4,608 |
| Days On Market: | 2653 |
| Lot Size: | 0,00 |
Description
Prime location near Southport Corridor in Lincoln Park's West DePaul neighborhood! Spacious 1 bedroom east-facing condo rarely available in Amhurst Lofts. This sun-drenched condo was creatively designed with a functional layout. Unit features massive wall-to-wall windows equipped with automated shades, dramatic 14ft ceilings, and a spacious living/dining area with fireplace. The lofted/open step-up bedroom includes generous closet space along with other creative storage solutions. Kitchen features breakfast bar, ample storage, and stainless steel appliances. In-unit W&D w/ additional storage. Amhurst Lofts affords tastefully designed Art Deco inspired common areas, west-facing roof deck with grills, a party room, & an attached heated garage w/ carwash port in a well maintained elevator building. Parking included in price. Centrally located near Southport Corridor, Clybourn Corridor, and Wrightwood Park. Conveniently located near transit, shopping, and entertainment!
Property Specifics
| Condos/Townhomes | |
| 4 | |
| — | |
| 1928 | |
| None | |
| — | |
| No | |
| — |
| Cook | |
| Amhurst Lofts | |
| 286 / Monthly | |
| Water,Parking,Insurance,Exterior Maintenance,Lawn Care,Scavenger,Snow Removal | |
| Public | |
| Public Sewer | |
| 10122046 | |
| 14293022141005 |
Property History
| DATE: | EVENT: | PRICE: | SOURCE: |
|---|---|---|---|
| 7 Aug, 2012 | Sold | $235,000 | MRED MLS |
| 4 Jun, 2012 | Under contract | $235,000 | MRED MLS |
| 7 May, 2012 | Listed for sale | $235,000 | MRED MLS |
| 16 Feb, 2019 | Sold | $260,000 | MRED MLS |
| 17 Dec, 2018 | Under contract | $280,000 | MRED MLS |
| — | Last price change | $285,000 | MRED MLS |
| 26 Oct, 2018 | Listed for sale | $285,000 | MRED MLS |
Room Specifics
Total Bedrooms: 1
Bedrooms Above Ground: 1
Bedrooms Below Ground: 0
Dimensions: —
Floor Type: —
Dimensions: —
Floor Type: —
Full Bathrooms: 1
Bathroom Amenities: —
Bathroom in Basement: 0
Rooms: No additional rooms
Basement Description: None
Other Specifics
| 1 | |
| — | |
| — | |
| Roof Deck, Outdoor Grill, End Unit | |
| — | |
| COMMON | |
| — | |
| None | |
| Vaulted/Cathedral Ceilings, Hardwood Floors, First Floor Laundry | |
| Range, Microwave, Dishwasher, Refrigerator, Washer, Dryer, Disposal | |
| Not in DB | |
| — | |
| — | |
| Bike Room/Bike Trails, Elevator(s), On Site Manager/Engineer, Party Room, Sundeck | |
| Wood Burning |
Tax History
| Year | Property Taxes |
|---|---|
| 2012 | $3,729 |
| 2019 | $4,608 |
Contact Agent
Nearby Similar Homes
Nearby Sold Comparables
Contact Agent
Listing Provided By
Compass

