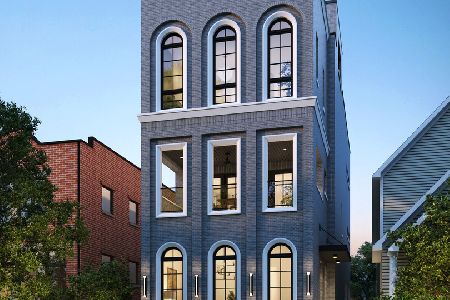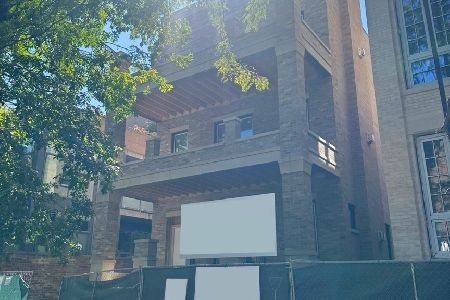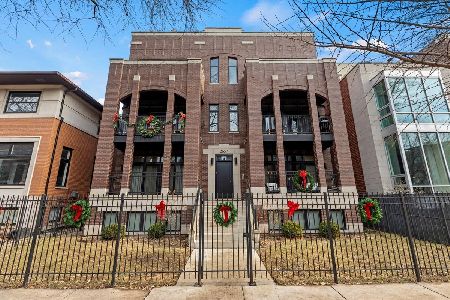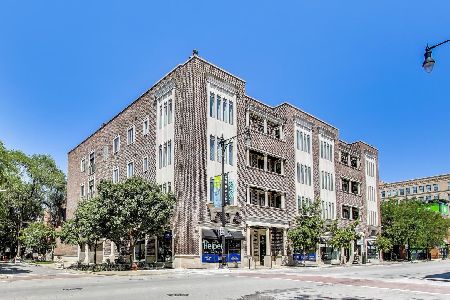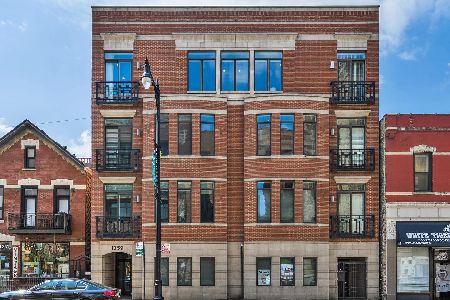2600 Southport Avenue, Lincoln Park, Chicago, Illinois 60614
$483,000
|
Sold
|
|
| Status: | Closed |
| Sqft: | 1,850 |
| Cost/Sqft: | $265 |
| Beds: | 2 |
| Baths: | 2 |
| Year Built: | 1988 |
| Property Taxes: | $8,998 |
| Days On Market: | 1626 |
| Lot Size: | 0,00 |
Description
Welcome to sophistication in the classic Amhurst Loft Building converted from the Chicago Teletype building. This is a sprawling combined 2 bed/2 bath home with a split floor plan set quietly off the street. The warm walnut stained hardwood floors flow through out the oversized combo living/dining room with huge west facing windows for maximum natural light with high ceilings. The kitchen offers ample counter and cabinet space with newer KitchenAid stainless Steel appliance package. Expansive Primary Suite with HUGE custom outfitted walk in closet with a dressing table island in the center. There is a spa-like classic Marble primary bath with separate tub/shower, even 2 separate vanity sinks. No fighting side by side. The guest bedroom rivals most primary bedroom sizes able to fit a king-sized suite of furniture and is enclosed with frosted glass panels that slide. The unit is perfect for work from home scenarios. Plenty of in unit storage with a dedicated laundry/utility room with new Samsung Stackable front load Steam washer/dryer. New Rheem water heater (2021).The best of living in Lincoln Park walkable to shops, restaurants and bars on Lincoln or Southport(Avli and Printers Row Coffee Shop), Wrightwood park accessible to CTA Diversey/Fullerton El Stop. The building offers a large common rooftop deck with tables and Weber Grills. A private party room is also available. Deeded parking is included with the price.
Property Specifics
| Condos/Townhomes | |
| 5 | |
| — | |
| 1988 | |
| None | |
| — | |
| No | |
| — |
| Cook | |
| Amhurst Lofts | |
| 531 / Monthly | |
| Water,Insurance,Exterior Maintenance,Scavenger,Snow Removal | |
| Lake Michigan | |
| Public Sewer | |
| 11169792 | |
| 14293022141034 |
Property History
| DATE: | EVENT: | PRICE: | SOURCE: |
|---|---|---|---|
| 22 Sep, 2015 | Sold | $437,000 | MRED MLS |
| 9 Aug, 2015 | Under contract | $449,000 | MRED MLS |
| — | Last price change | $464,900 | MRED MLS |
| 25 Feb, 2015 | Listed for sale | $524,889 | MRED MLS |
| 30 Sep, 2021 | Sold | $483,000 | MRED MLS |
| 30 Aug, 2021 | Under contract | $489,900 | MRED MLS |
| 18 Aug, 2021 | Listed for sale | $489,900 | MRED MLS |
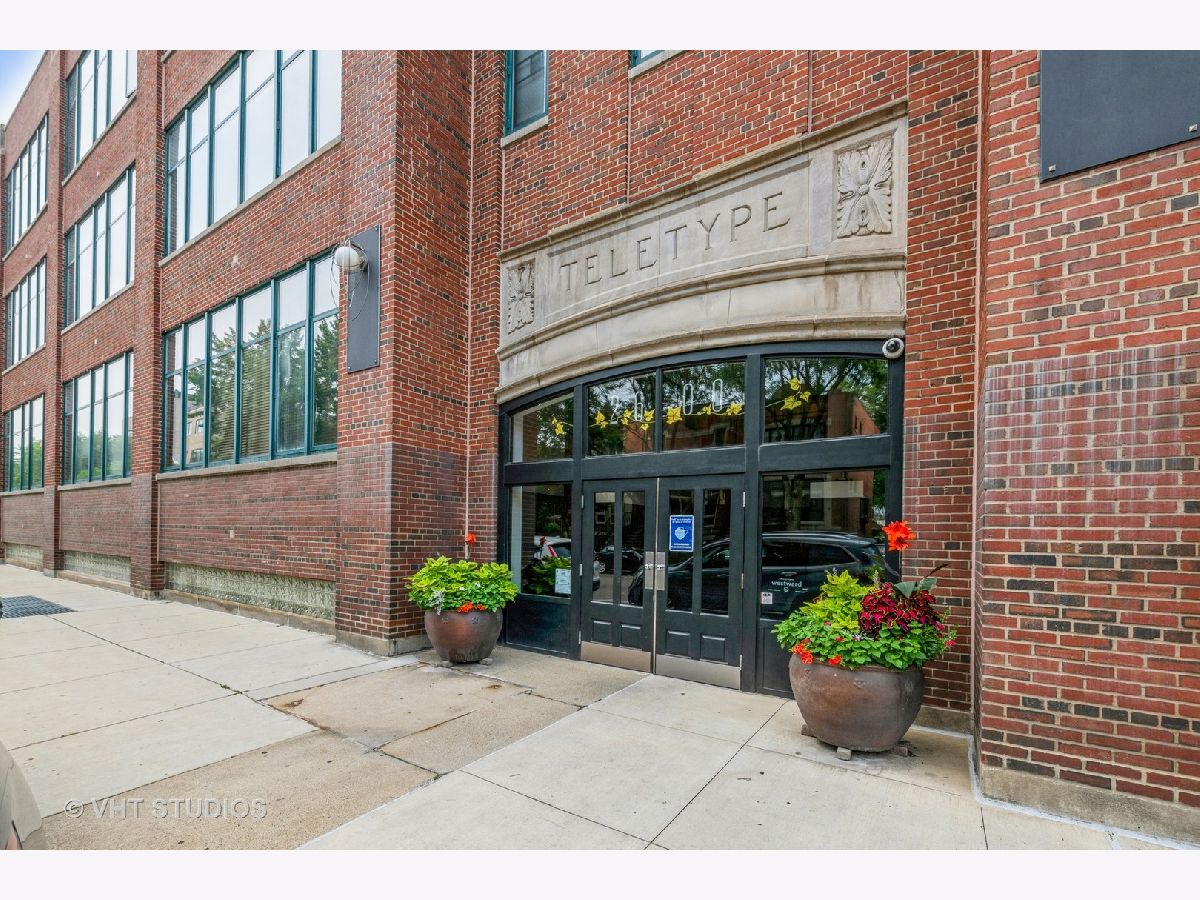
Room Specifics
Total Bedrooms: 2
Bedrooms Above Ground: 2
Bedrooms Below Ground: 0
Dimensions: —
Floor Type: Hardwood
Full Bathrooms: 2
Bathroom Amenities: Separate Shower,Double Sink,Garden Tub,Full Body Spray Shower
Bathroom in Basement: 0
Rooms: No additional rooms
Basement Description: None
Other Specifics
| 1 | |
| Concrete Perimeter | |
| — | |
| — | |
| — | |
| COMMON | |
| — | |
| Full | |
| Hardwood Floors, Laundry Hook-Up in Unit, Walk-In Closet(s), Some Carpeting | |
| Range, Microwave, Dishwasher, Refrigerator, Washer, Dryer, Disposal, Stainless Steel Appliance(s) | |
| Not in DB | |
| — | |
| — | |
| Bike Room/Bike Trails, Elevator(s), Party Room, Sundeck | |
| Wood Burning |
Tax History
| Year | Property Taxes |
|---|---|
| 2015 | $6,432 |
| 2021 | $8,998 |
Contact Agent
Nearby Similar Homes
Nearby Sold Comparables
Contact Agent
Listing Provided By
@properties

