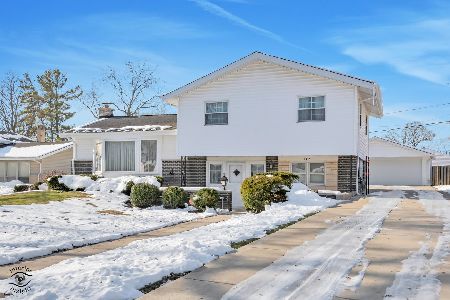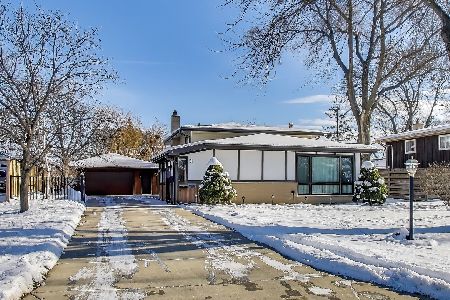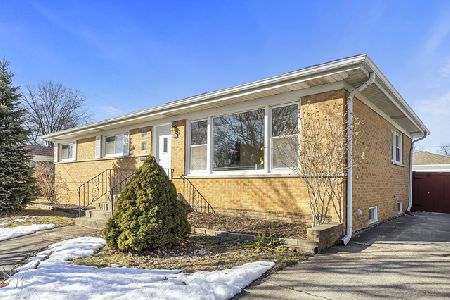2600 William Avenue, Glenview, Illinois 60025
$398,000
|
Sold
|
|
| Status: | Closed |
| Sqft: | 1,670 |
| Cost/Sqft: | $246 |
| Beds: | 3 |
| Baths: | 2 |
| Year Built: | 1961 |
| Property Taxes: | $7,147 |
| Days On Market: | 2322 |
| Lot Size: | 0,18 |
Description
Exceptionally maintained 3-bedroom/2-full bathroom home. INCORPORATED GLENVIEW! ROOF*2016 w/heating cables, HVAC*2018. Beautiful yard w/mature trees is sure to impress. 4 fruit trees, garden plots & berry bushes. Generous-sized deck w/built-in bench seating is adjacent to oversized paver patio. Circle drive provides additional parking. Open flow & functional floor plan. Sunroom w/custom built-in, skylight & vaulted ceiling provides access to deck through sliding glass door. Efficient kitchen design w/counter-depth Sub-Zero refrigerator, built-in microwave & oven. Spacious bedrooms have closets w/organizers. Nicely updated upstairs bathroom w/large walk-in shower, vanity w/gray counter & soft close drawers. Family room w/wood-look tile floor is adjacent to custom bar. Storage space in this home is amazing! Pella Windows, Hardwood Floors, Vaulted Ceilings, Skylights.Park is across the street. Minutes to 2 train stations, shopping, restaurants, Chicago O'Hare, highways & Forest Preserve.
Property Specifics
| Single Family | |
| — | |
| — | |
| 1961 | |
| None | |
| — | |
| No | |
| 0.18 |
| Cook | |
| — | |
| — / Not Applicable | |
| None | |
| Public | |
| Public Sewer | |
| 10469422 | |
| 09123000140000 |
Nearby Schools
| NAME: | DISTRICT: | DISTANCE: | |
|---|---|---|---|
|
Grade School
Washington Elementary School |
63 | — | |
|
Middle School
Gemini Junior High School |
63 | Not in DB | |
|
High School
Maine East High School |
207 | Not in DB | |
Property History
| DATE: | EVENT: | PRICE: | SOURCE: |
|---|---|---|---|
| 9 Dec, 2019 | Sold | $398,000 | MRED MLS |
| 25 Sep, 2019 | Under contract | $410,000 | MRED MLS |
| — | Last price change | $430,000 | MRED MLS |
| 4 Sep, 2019 | Listed for sale | $430,000 | MRED MLS |
Room Specifics
Total Bedrooms: 3
Bedrooms Above Ground: 3
Bedrooms Below Ground: 0
Dimensions: —
Floor Type: Hardwood
Dimensions: —
Floor Type: Hardwood
Full Bathrooms: 2
Bathroom Amenities: No Tub
Bathroom in Basement: 0
Rooms: Heated Sun Room
Basement Description: None
Other Specifics
| 2 | |
| — | |
| Asphalt,Circular | |
| Deck, Brick Paver Patio, Storms/Screens | |
| Corner Lot,Landscaped,Mature Trees | |
| 120 X 65 X 12 X 65 | |
| — | |
| — | |
| Vaulted/Cathedral Ceilings, Skylight(s), Bar-Wet, Hardwood Floors, Built-in Features | |
| Range, Microwave, Dishwasher, High End Refrigerator, Bar Fridge, Washer, Dryer, Disposal, Cooktop, Built-In Oven | |
| Not in DB | |
| Sidewalks, Street Lights, Street Paved | |
| — | |
| — | |
| — |
Tax History
| Year | Property Taxes |
|---|---|
| 2019 | $7,147 |
Contact Agent
Nearby Similar Homes
Nearby Sold Comparables
Contact Agent
Listing Provided By
Baird & Warner










