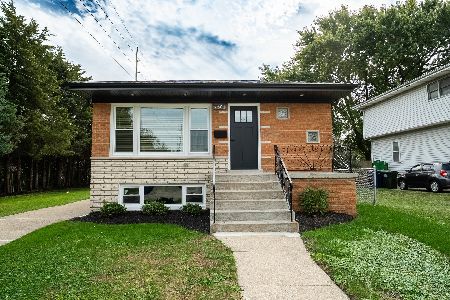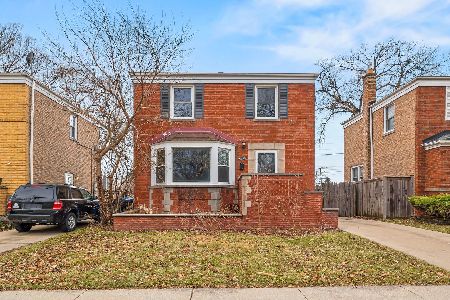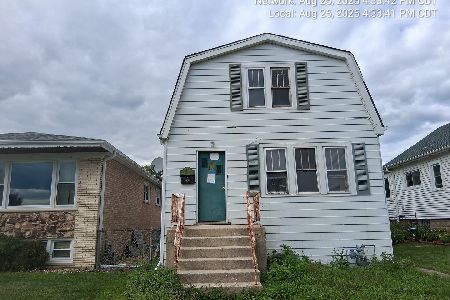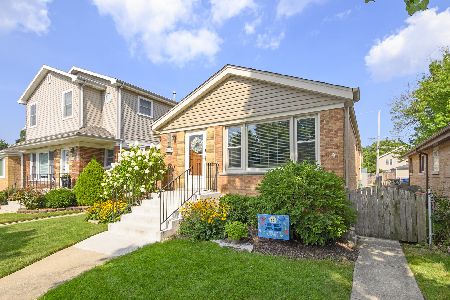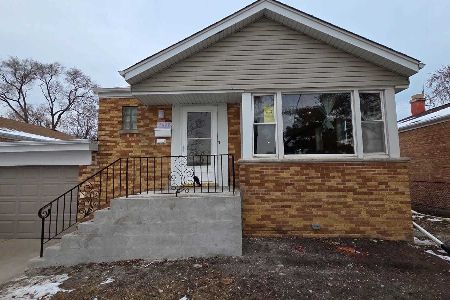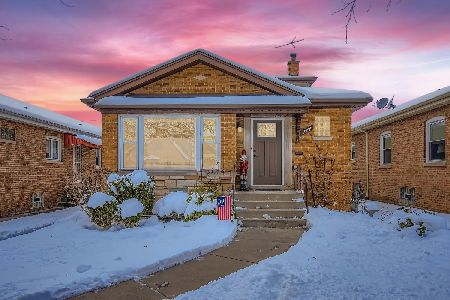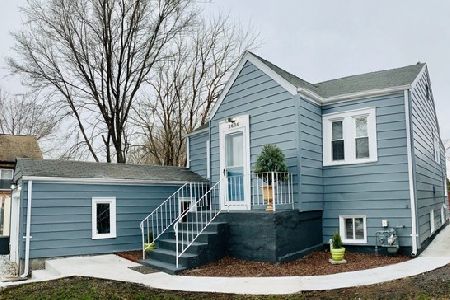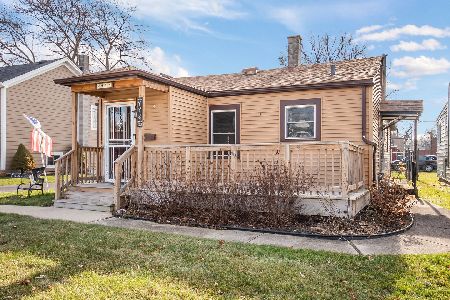2601 98th Place, Evergreen Park, Illinois 60805
$220,000
|
Sold
|
|
| Status: | Closed |
| Sqft: | 1,176 |
| Cost/Sqft: | $187 |
| Beds: | 3 |
| Baths: | 2 |
| Year Built: | 1965 |
| Property Taxes: | $6,035 |
| Days On Market: | 290 |
| Lot Size: | 0,00 |
Description
Start strong in this solid brick raised ranch, offering classic charm and endless potential. Featuring a concrete side driveway leading to a brick 2-car garage, this home is brimming with opportunity and ready for your personal touch. Step inside to a spacious living room highlighted by a large picture window and beautiful hardwood floors, creating a warm and inviting atmosphere. The home offers three comfortable bedrooms, each with ceiling fans and hardwood flooring tucked beneath the carpet. The large eat-in kitchen is perfect for daily meals and gatherings, complete with a built-in oven, cooktop stove, stainless steel refrigerator, and a cozy breakfast area with a second large picture window overlooking the backyard. A convenient half bath is located just off the kitchen. Downstairs, the finished basement provides even more space with a 4th bedroom, a generous utility/laundry room, and a dry bar area-ready for a refresh to suit your style. Other features include aluminum soffits and gutters, a brick garage, and a 2-year-old furnace. This home is a solid investment and a blank canvas-don't miss your chance to make it your dream home!
Property Specifics
| Single Family | |
| — | |
| — | |
| 1965 | |
| — | |
| — | |
| No | |
| — |
| Cook | |
| — | |
| — / Not Applicable | |
| — | |
| — | |
| — | |
| 12339562 | |
| 24122260530000 |
Nearby Schools
| NAME: | DISTRICT: | DISTANCE: | |
|---|---|---|---|
|
High School
Evergreen Park High School |
231 | Not in DB | |
Property History
| DATE: | EVENT: | PRICE: | SOURCE: |
|---|---|---|---|
| 2 May, 2025 | Sold | $220,000 | MRED MLS |
| 18 Apr, 2025 | Under contract | $219,900 | MRED MLS |
| 15 Apr, 2025 | Listed for sale | $219,900 | MRED MLS |
| 29 Jan, 2026 | Listed for sale | $439,999 | MRED MLS |
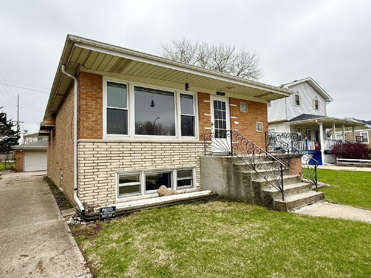
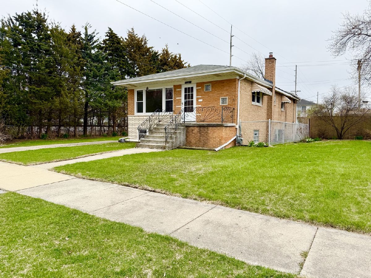
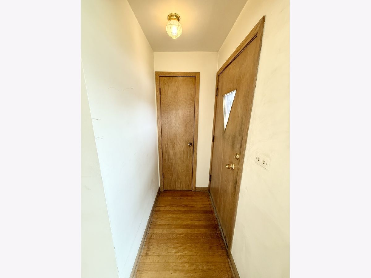
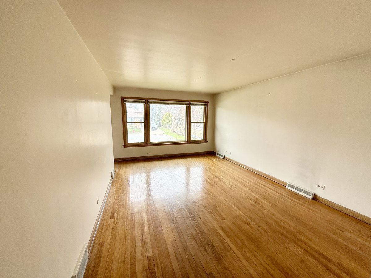
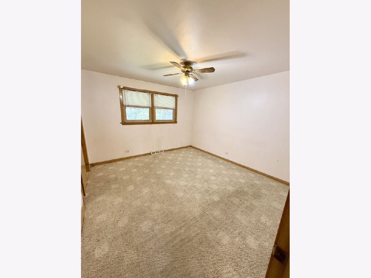
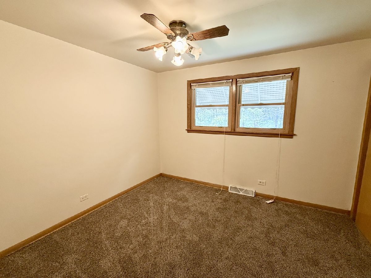
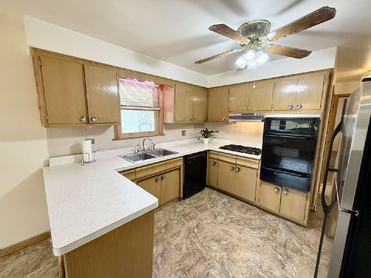
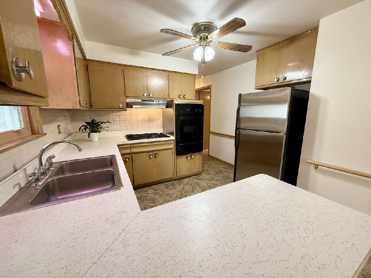
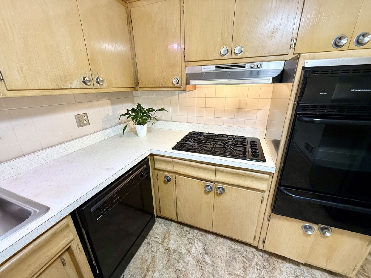
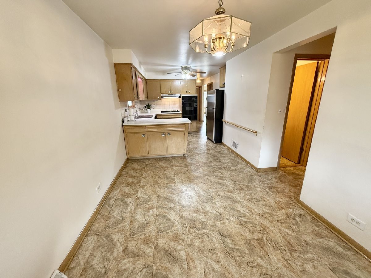
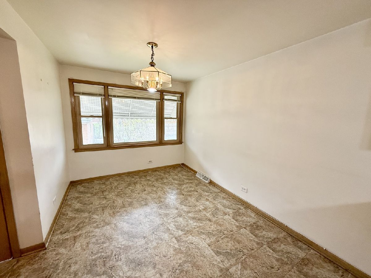
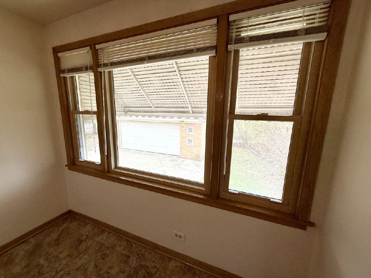
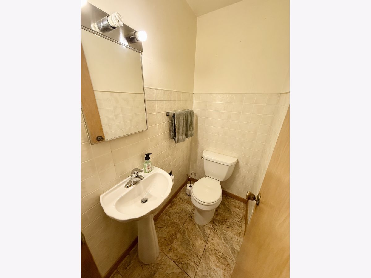
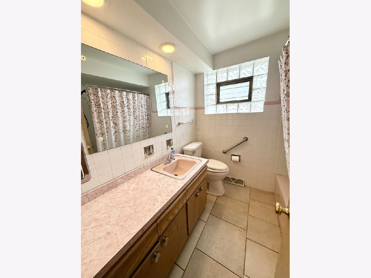
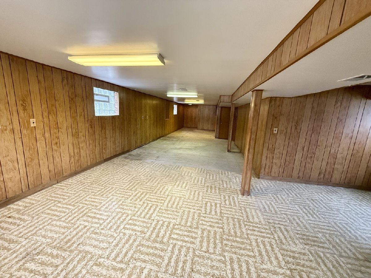
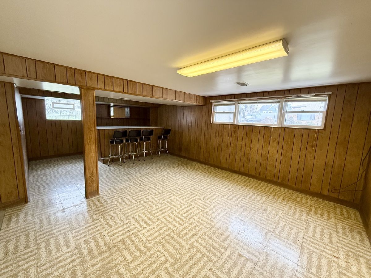
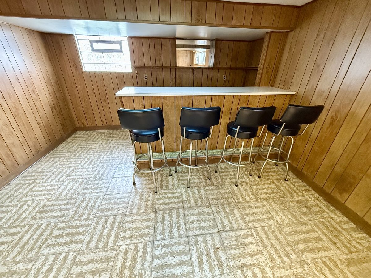
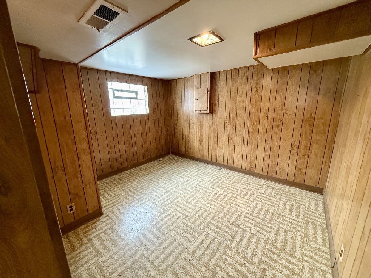
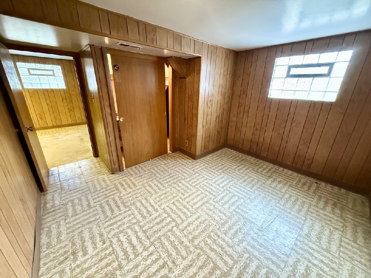
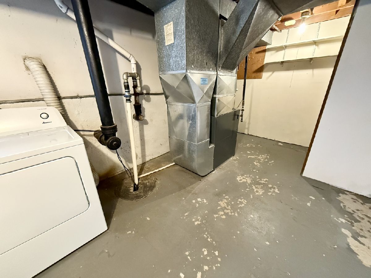
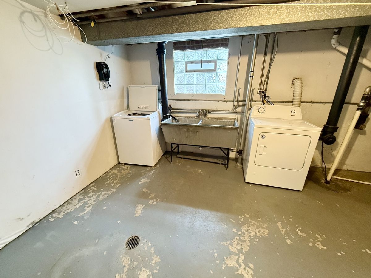
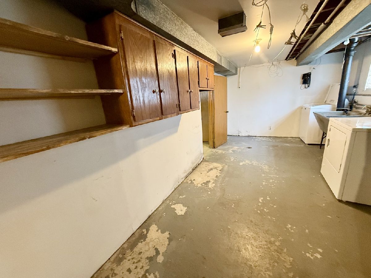
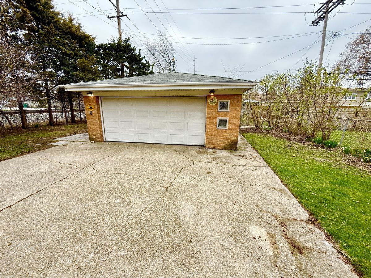
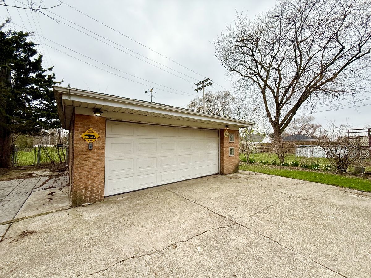
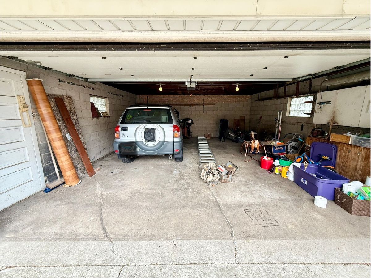
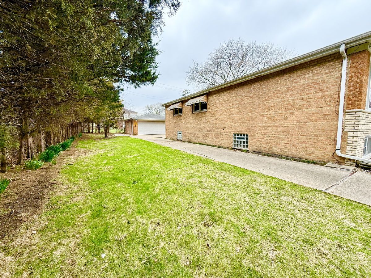
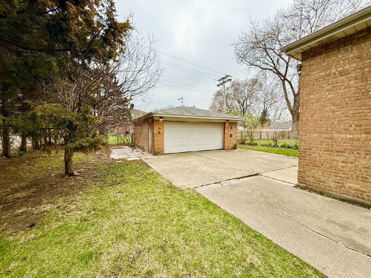
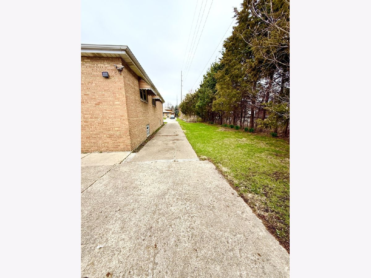
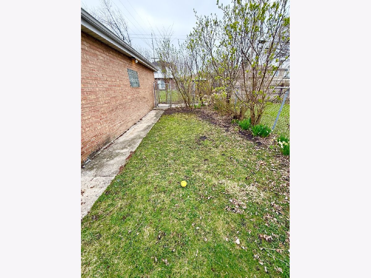
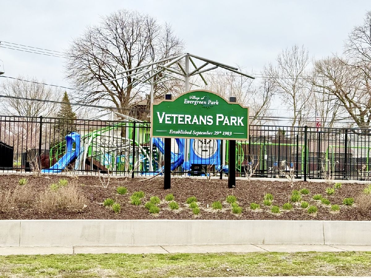
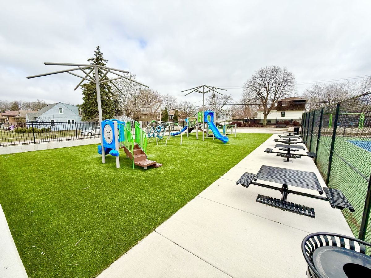
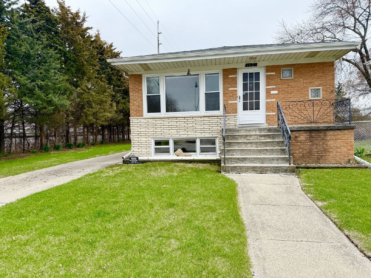
Room Specifics
Total Bedrooms: 4
Bedrooms Above Ground: 3
Bedrooms Below Ground: 1
Dimensions: —
Floor Type: —
Dimensions: —
Floor Type: —
Dimensions: —
Floor Type: —
Full Bathrooms: 2
Bathroom Amenities: —
Bathroom in Basement: 0
Rooms: —
Basement Description: —
Other Specifics
| 2 | |
| — | |
| — | |
| — | |
| — | |
| 40 X 123 X 45 X 123 | |
| Unfinished | |
| — | |
| — | |
| — | |
| Not in DB | |
| — | |
| — | |
| — | |
| — |
Tax History
| Year | Property Taxes |
|---|---|
| 2025 | $6,035 |
Contact Agent
Nearby Similar Homes
Nearby Sold Comparables
Contact Agent
Listing Provided By
RE/MAX 10 in the Park

