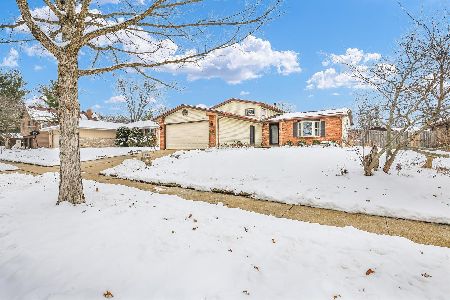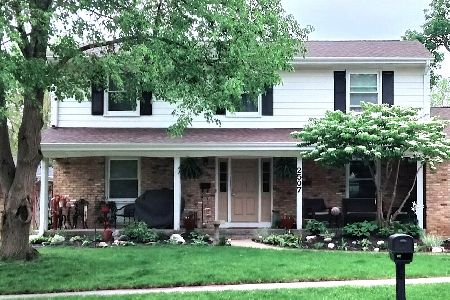2601 Anderson Street, Urbana, Illinois 61801
$191,000
|
Sold
|
|
| Status: | Closed |
| Sqft: | 1,286 |
| Cost/Sqft: | $148 |
| Beds: | 3 |
| Baths: | 2 |
| Year Built: | 1971 |
| Property Taxes: | $3,676 |
| Days On Market: | 299 |
| Lot Size: | 0,00 |
Description
If you're looking for a solid home with great bones and room to make it your own, this 3-bedroom, 1.1-bath ranch in Ennis Ridge is full of potential! Located on a cul-de-sac near Meadowbrook Park, this home features a smart layout with a living room and a separate family room with a recently cleaned fireplace-ideal for cozy evenings. While the interior is dated, it's been professionally cleaned inside and out, pre-inspected, and many repairs are already underway. With fresh paint and new carpet, this home could shine-offering the perfect canvas for your personal style. Additional highlights include a newer roof (2024), a heated garage, and an enclosed 3-seasons room. A workshop off the primary bedroom provides extra space for hobbies or storage (not heated). Though the furnace and A/C are older, they're in working condition, and the seller is offering a comprehensive one-year home warranty for peace of mind. You'll also receive a 2k credit for appliances to help you get started. Be sure to check out the 3D virtual tour and high-quality photos. This is your chance to build sweat equity and create something truly special!
Property Specifics
| Single Family | |
| — | |
| — | |
| 1971 | |
| — | |
| — | |
| No | |
| — |
| Champaign | |
| Ennis Ridge | |
| 0 / Not Applicable | |
| — | |
| — | |
| — | |
| 12318917 | |
| 932121353006 |
Nearby Schools
| NAME: | DISTRICT: | DISTANCE: | |
|---|---|---|---|
|
Grade School
Urbana Elementary School |
116 | — | |
|
Middle School
Urbana Middle School |
116 | Not in DB | |
|
High School
Urbana High School |
116 | Not in DB | |
Property History
| DATE: | EVENT: | PRICE: | SOURCE: |
|---|---|---|---|
| 5 May, 2025 | Sold | $191,000 | MRED MLS |
| 29 Mar, 2025 | Under contract | $190,000 | MRED MLS |
| 23 Mar, 2025 | Listed for sale | $190,000 | MRED MLS |
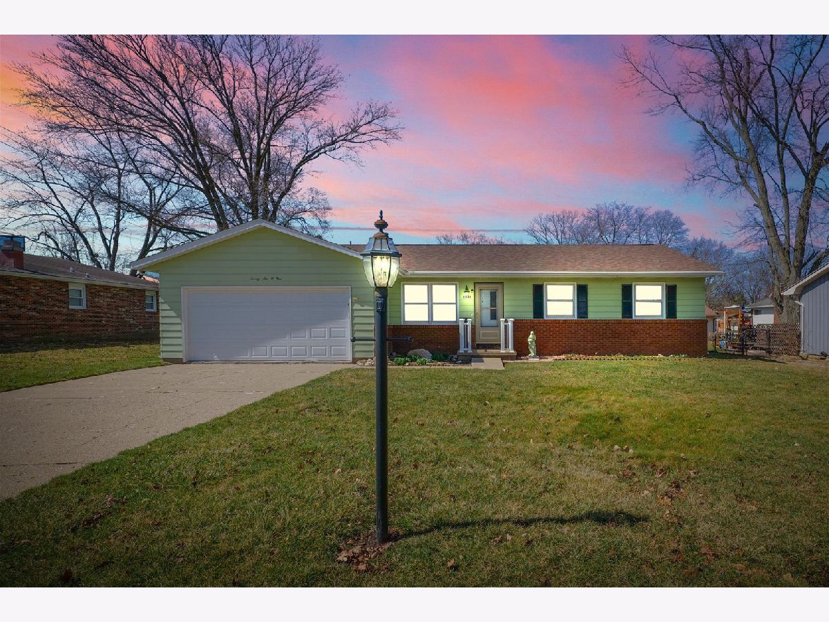
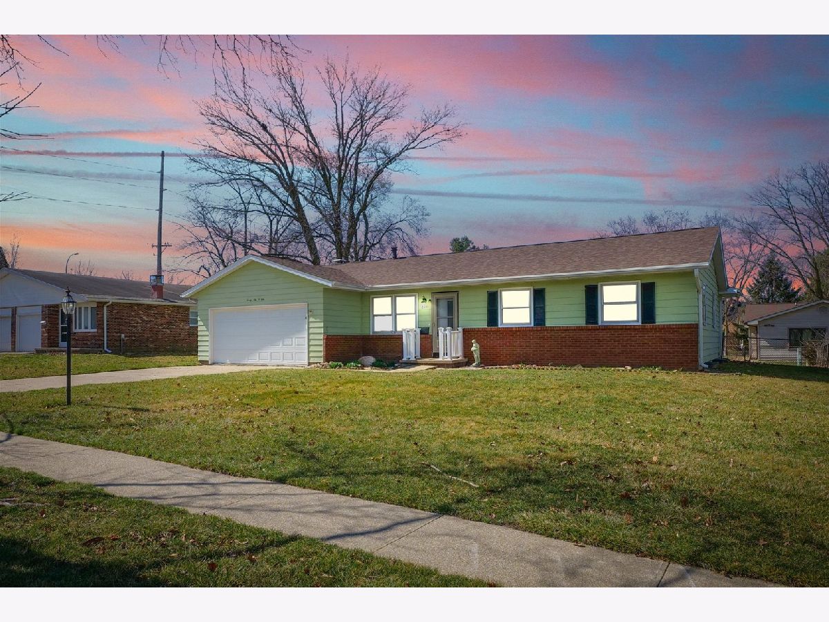
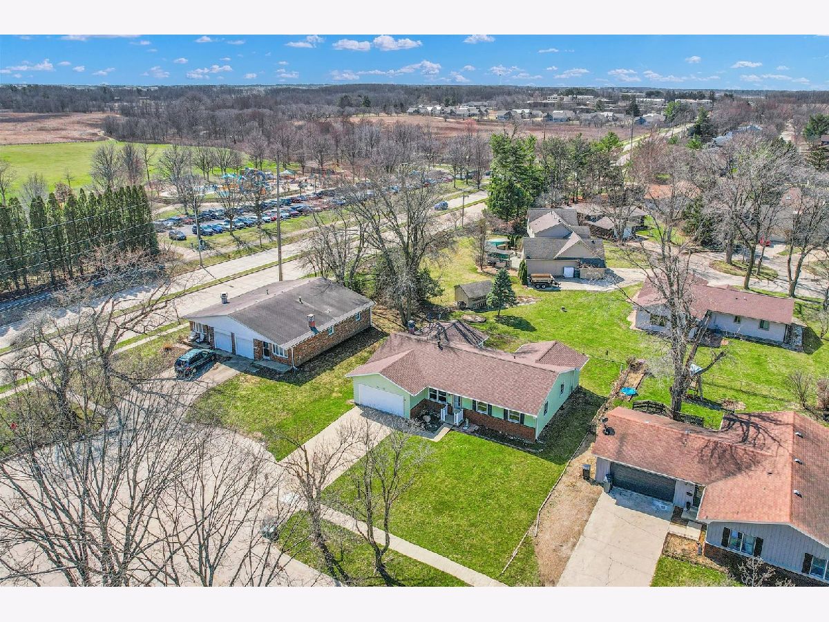
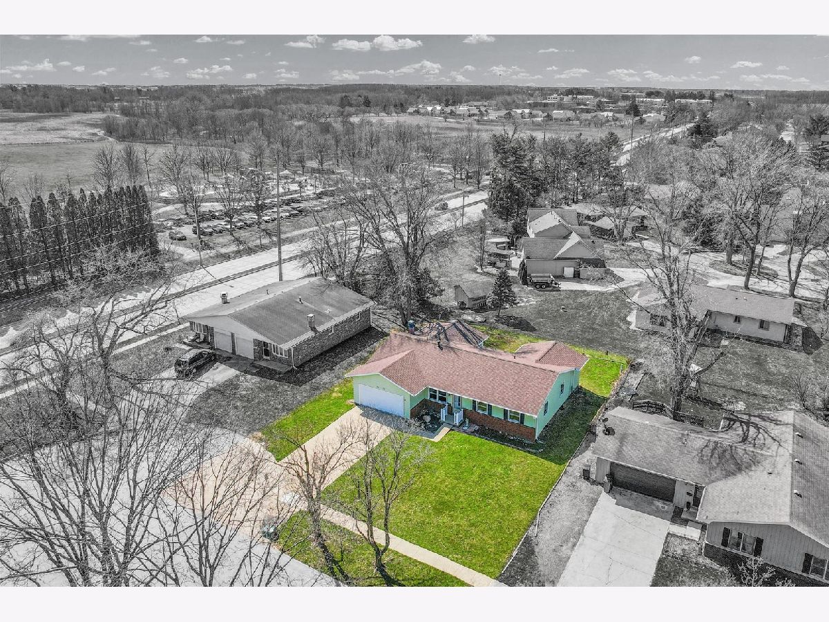








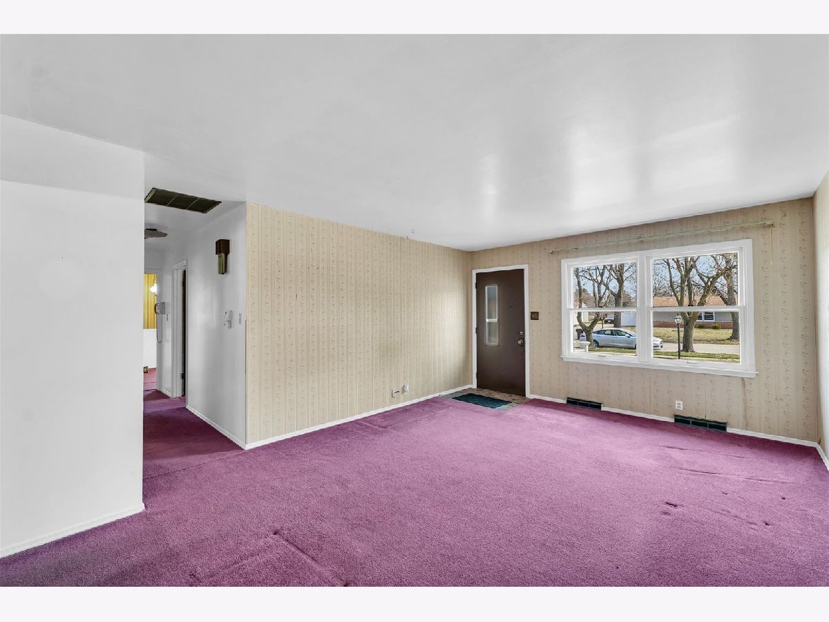



























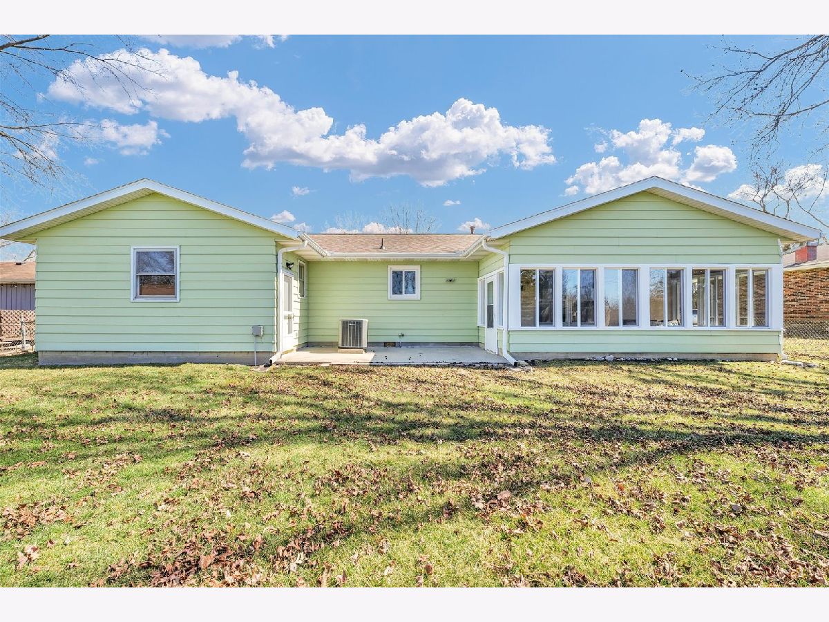












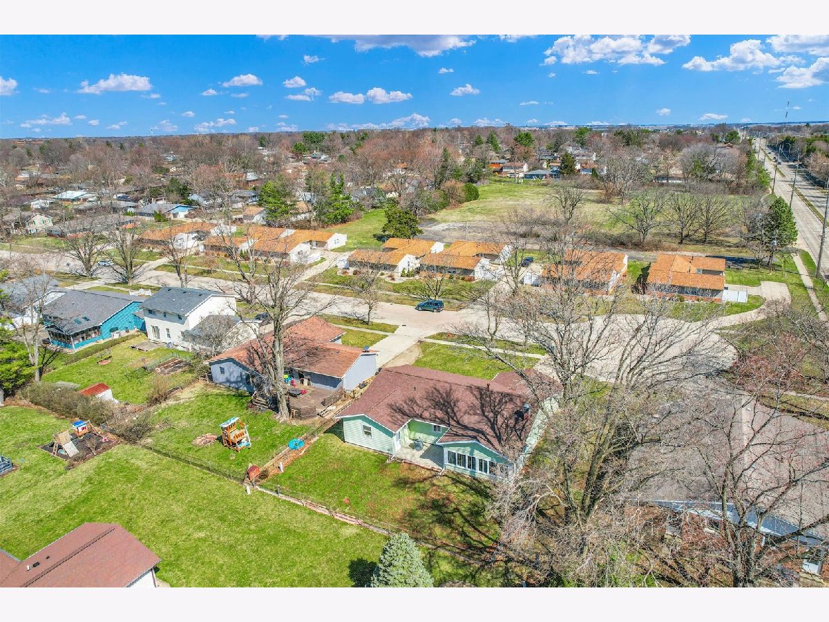






Room Specifics
Total Bedrooms: 3
Bedrooms Above Ground: 3
Bedrooms Below Ground: 0
Dimensions: —
Floor Type: —
Dimensions: —
Floor Type: —
Full Bathrooms: 2
Bathroom Amenities: —
Bathroom in Basement: —
Rooms: —
Basement Description: —
Other Specifics
| 2 | |
| — | |
| — | |
| — | |
| — | |
| 101.2 X 31.5 X 47.6 X 117 | |
| — | |
| — | |
| — | |
| — | |
| Not in DB | |
| — | |
| — | |
| — | |
| — |
Tax History
| Year | Property Taxes |
|---|---|
| 2025 | $3,676 |
Contact Agent
Nearby Similar Homes
Nearby Sold Comparables
Contact Agent
Listing Provided By
Coldwell Banker R.E. Group



