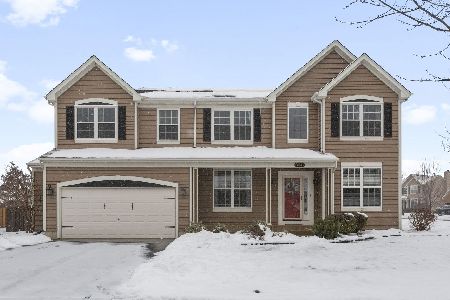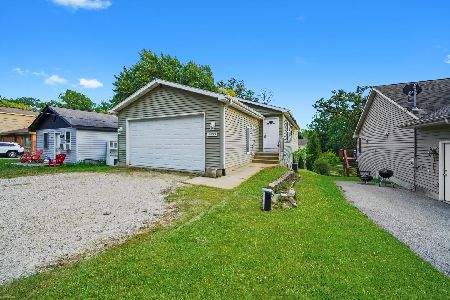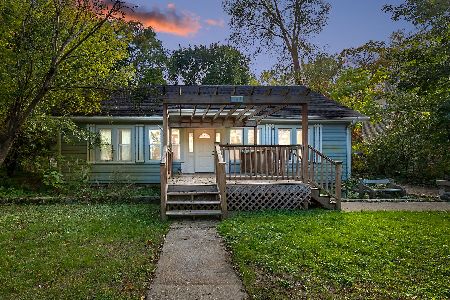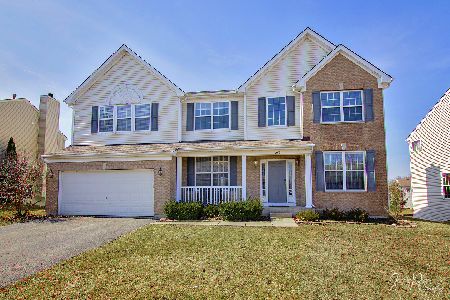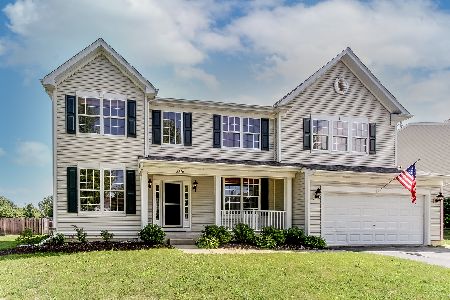2601 Birch Drive, Round Lake, Illinois 60073
$269,000
|
Sold
|
|
| Status: | Closed |
| Sqft: | 2,823 |
| Cost/Sqft: | $95 |
| Beds: | 4 |
| Baths: | 4 |
| Year Built: | 2004 |
| Property Taxes: | $8,013 |
| Days On Market: | 3653 |
| Lot Size: | 0,32 |
Description
This home on a desirable corner lot has the WOW factor and more. 5 bedrooms and 3.5 baths with tons of upgrades. Eat In kitchen features stainless steel appliances, granite counter tops, 42" cherry cabinetry, pantry closet, island, custom bar/serving buffet and hardwood floors. Kitchen flows right into the large family room for an open concept space with gas starter fireplace. Sliders from great room will bring you to a hard to find screen porch perfect for entertaining or just to sit and relax. 1st floor laundry, dining room, office and 1/2 bath round out the 1st floor. Spacious 2nd level loft overlooks the foyer. Massive master suite with 8 x 7 walk in closet and 15 x 12 master bathroom with double sink, separate shower and soaker tub. 3 additional large bedrooms on 2nd level - 2 with walk in closets. Lower level boasts a family room, full bath, rec room and 5th bedroom. New carpet on 1st and 2nd floors so there's nothing to do but move in.
Property Specifics
| Single Family | |
| — | |
| — | |
| 2004 | |
| Full | |
| — | |
| No | |
| 0.32 |
| Lake | |
| — | |
| 96 / Quarterly | |
| Other | |
| Public | |
| Public Sewer | |
| 09125733 | |
| 05234050110000 |
Nearby Schools
| NAME: | DISTRICT: | DISTANCE: | |
|---|---|---|---|
|
Grade School
Big Hollow Elementary School |
38 | — | |
|
Middle School
Big Hollow School |
38 | Not in DB | |
|
High School
Grant Community High School |
124 | Not in DB | |
Property History
| DATE: | EVENT: | PRICE: | SOURCE: |
|---|---|---|---|
| 6 Apr, 2016 | Sold | $269,000 | MRED MLS |
| 6 Feb, 2016 | Under contract | $269,000 | MRED MLS |
| 26 Jan, 2016 | Listed for sale | $269,000 | MRED MLS |
Room Specifics
Total Bedrooms: 5
Bedrooms Above Ground: 4
Bedrooms Below Ground: 1
Dimensions: —
Floor Type: Carpet
Dimensions: —
Floor Type: Carpet
Dimensions: —
Floor Type: Carpet
Dimensions: —
Floor Type: —
Full Bathrooms: 4
Bathroom Amenities: Separate Shower,Double Sink,Soaking Tub
Bathroom in Basement: 1
Rooms: Bedroom 5,Loft,Office,Recreation Room,Screened Porch
Basement Description: Finished
Other Specifics
| 2 | |
| — | |
| Asphalt | |
| — | |
| Corner Lot,Fenced Yard | |
| 75X161X129X117 | |
| — | |
| Full | |
| Hardwood Floors, First Floor Laundry | |
| Range, Microwave, Dishwasher, Refrigerator, Washer, Dryer, Disposal, Stainless Steel Appliance(s) | |
| Not in DB | |
| — | |
| — | |
| — | |
| Gas Starter |
Tax History
| Year | Property Taxes |
|---|---|
| 2016 | $8,013 |
Contact Agent
Nearby Similar Homes
Nearby Sold Comparables
Contact Agent
Listing Provided By
Lakes Realty Group

