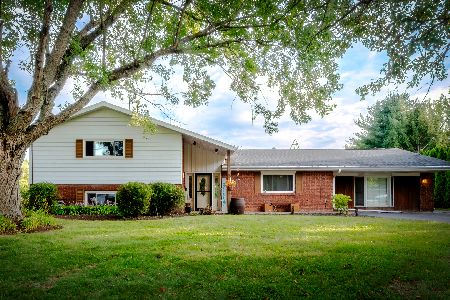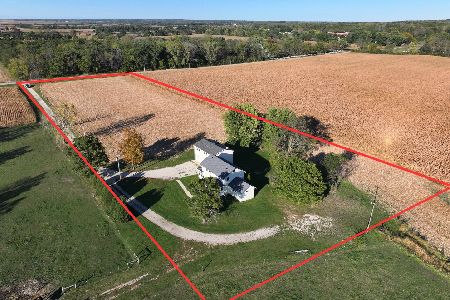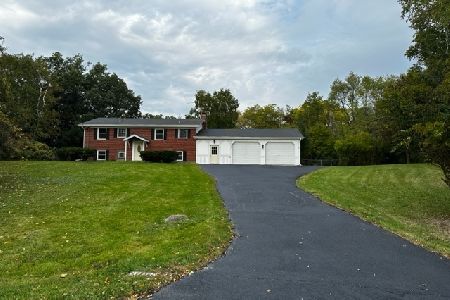2601 Greenbriar Lane, Marengo, Illinois 60152
$226,000
|
Sold
|
|
| Status: | Closed |
| Sqft: | 1,400 |
| Cost/Sqft: | $161 |
| Beds: | 3 |
| Baths: | 3 |
| Year Built: | 1970 |
| Property Taxes: | $4,582 |
| Days On Market: | 2488 |
| Lot Size: | 1,26 |
Description
Come see this 4 bdrm 3 bath ranch home on 1.25 acres! Wide open floor plan is perfect for entertaing. Enjoy the great views thru the large windows in living room. Huge living room with a portable island. Large 3 car garage with 2 big sheds gives you plenty of storage for your toys!! This house has so much to offer for the price.
Property Specifics
| Single Family | |
| — | |
| Ranch | |
| 1970 | |
| Full | |
| — | |
| No | |
| 1.26 |
| Mc Henry | |
| — | |
| 0 / Not Applicable | |
| None | |
| Private Well | |
| Septic-Private | |
| 10322776 | |
| 1115401005 |
Property History
| DATE: | EVENT: | PRICE: | SOURCE: |
|---|---|---|---|
| 11 Mar, 2015 | Sold | $152,500 | MRED MLS |
| 23 Nov, 2014 | Under contract | $162,500 | MRED MLS |
| — | Last price change | $169,900 | MRED MLS |
| 6 Jun, 2014 | Listed for sale | $184,900 | MRED MLS |
| 6 Jun, 2019 | Sold | $226,000 | MRED MLS |
| 10 Apr, 2019 | Under contract | $224,900 | MRED MLS |
| 6 Apr, 2019 | Listed for sale | $224,900 | MRED MLS |
Room Specifics
Total Bedrooms: 4
Bedrooms Above Ground: 3
Bedrooms Below Ground: 1
Dimensions: —
Floor Type: Carpet
Dimensions: —
Floor Type: Carpet
Dimensions: —
Floor Type: Vinyl
Full Bathrooms: 3
Bathroom Amenities: —
Bathroom in Basement: 1
Rooms: Recreation Room,Exercise Room,Sun Room
Basement Description: Partially Finished,Exterior Access
Other Specifics
| 3 | |
| Concrete Perimeter | |
| Asphalt | |
| Deck, Storms/Screens | |
| — | |
| 209X240X209X240 | |
| — | |
| Full | |
| Vaulted/Cathedral Ceilings, Skylight(s), Wood Laminate Floors, First Floor Bedroom, First Floor Full Bath | |
| Range, Microwave, Dishwasher, Refrigerator, Washer, Dryer | |
| Not in DB | |
| — | |
| — | |
| — | |
| — |
Tax History
| Year | Property Taxes |
|---|---|
| 2015 | $4,817 |
| 2019 | $4,582 |
Contact Agent
Nearby Similar Homes
Nearby Sold Comparables
Contact Agent
Listing Provided By
RE/MAX Connections II






