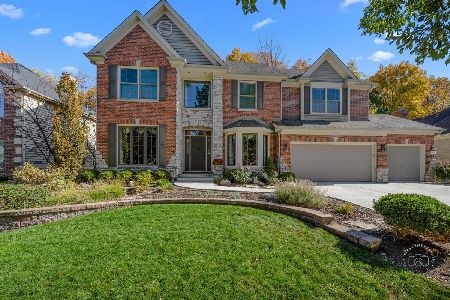2601 King Richard Circle, St Charles, Illinois 60174
$520,000
|
Sold
|
|
| Status: | Closed |
| Sqft: | 3,700 |
| Cost/Sqft: | $146 |
| Beds: | 4 |
| Baths: | 4 |
| Year Built: | 1998 |
| Property Taxes: | $13,941 |
| Days On Market: | 1882 |
| Lot Size: | 0,29 |
Description
Extremely well maintained home on a beautiful private wooded lot in a prime east side location! Amazing state of the art granite kitchen (note size) with rich cherry cabinetry, Kitchen Aid Stainless Steel appliances, walk-in pantry, two built-in buffets - bayed walk-out dinette opens to the expansive upper deck to view the scenic yard!! Sunken family room with custom fireplace and built-ins - opens to a dramatic 4 season sunroom with 15 ft ceiling, walls of windows, and access to deck!! Spacious master bedroom suite with sitting room, tray ceiling, luxurious bath, and two enormous walk-in closets!! Quality+ finished basement features a full kitchen with pecan hardwood flooring, granite counters and island, cherry cabinetry, convection oven, wine fridge, and farm sink... Rec areas, fireplace, full bath, and 5th bedroom too!! Impressive 2 story foyer with deep tray skylight ceiling, dining room with recessed buffet area... French glass doors, transom windows, and exquisite wide profile trim, moldings and detail throughout!
Property Specifics
| Single Family | |
| — | |
| Traditional | |
| 1998 | |
| Full | |
| — | |
| No | |
| 0.29 |
| Kane | |
| Kingswood | |
| 150 / Annual | |
| None | |
| Public | |
| Public Sewer | |
| 10942932 | |
| 0924428006 |
Nearby Schools
| NAME: | DISTRICT: | DISTANCE: | |
|---|---|---|---|
|
Grade School
Norton Creek Elementary School |
303 | — | |
|
Middle School
Wredling Middle School |
303 | Not in DB | |
|
High School
St Charles East High School |
303 | Not in DB | |
Property History
| DATE: | EVENT: | PRICE: | SOURCE: |
|---|---|---|---|
| 1 Mar, 2021 | Sold | $520,000 | MRED MLS |
| 4 Jan, 2021 | Under contract | $539,800 | MRED MLS |
| 30 Nov, 2020 | Listed for sale | $539,800 | MRED MLS |
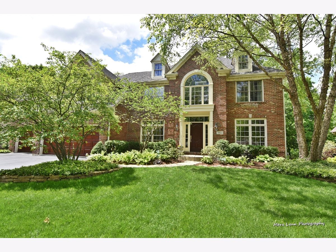
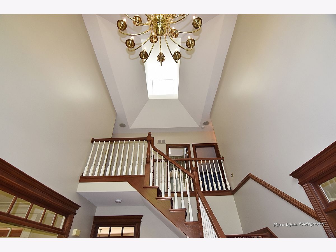
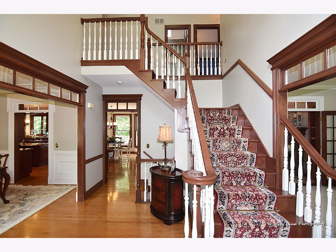
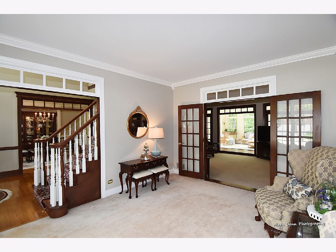
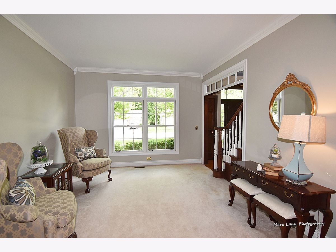
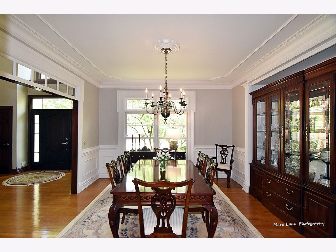
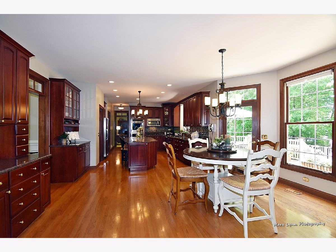
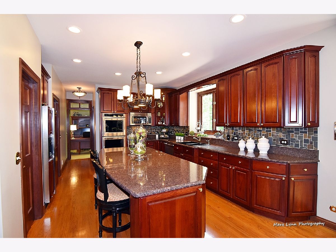
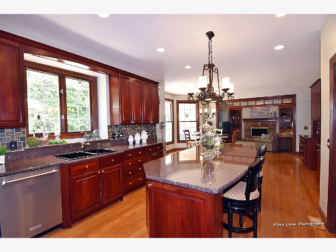
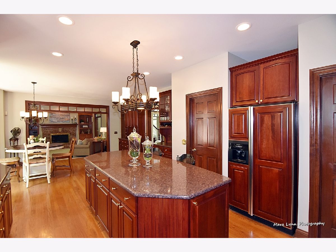
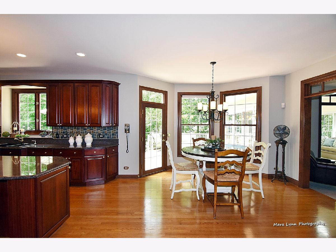
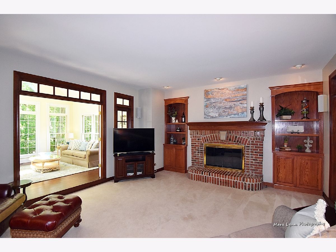
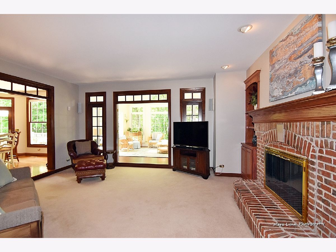
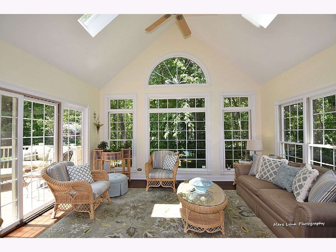
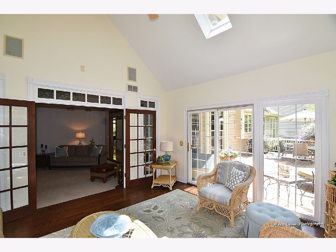
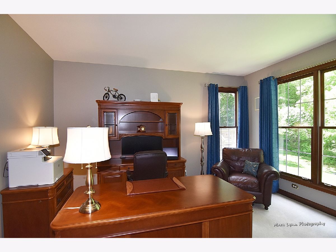
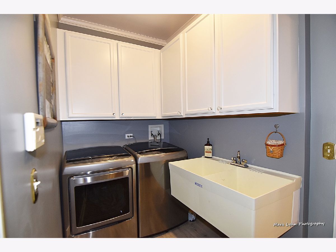
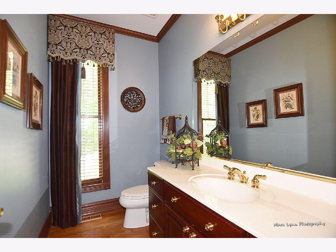
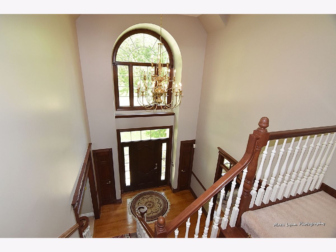
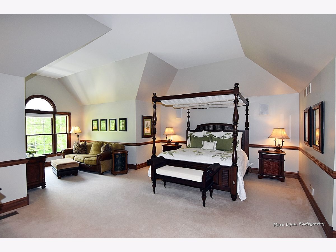
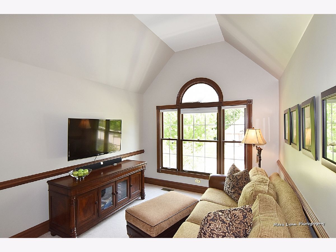
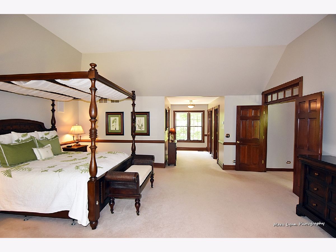
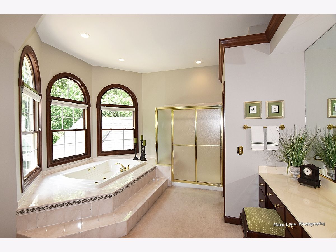
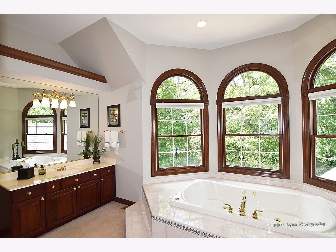
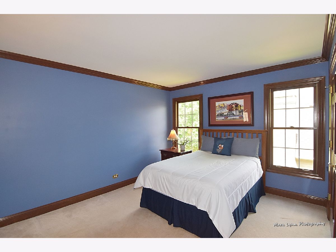
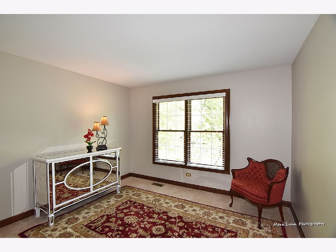
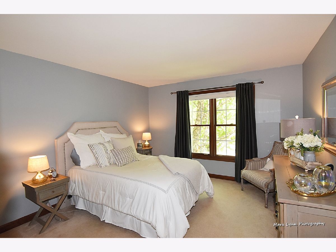
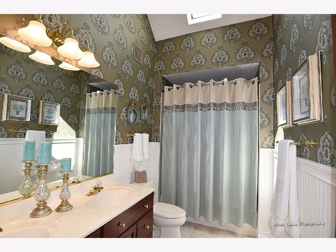
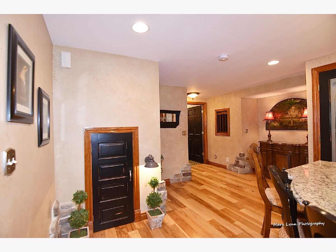
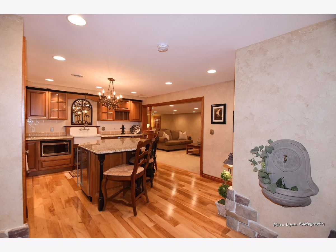
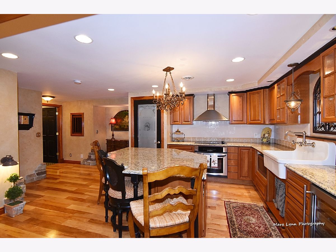
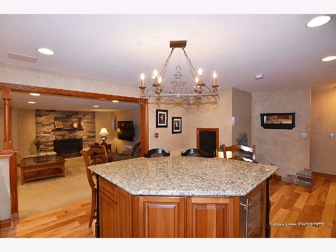
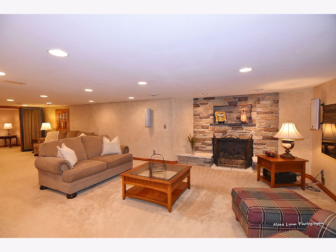
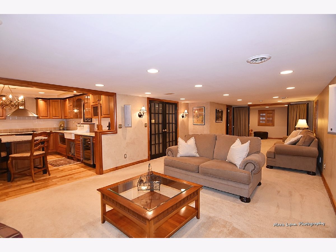
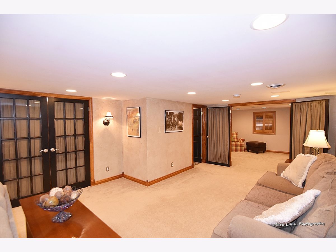
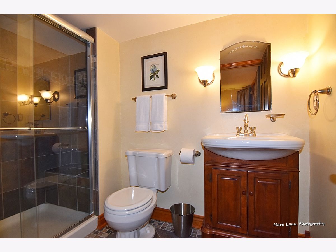
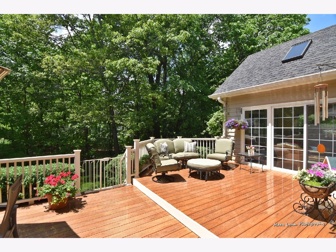
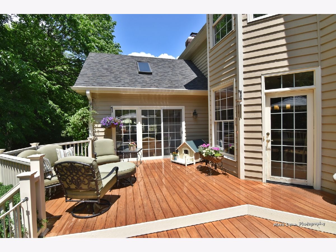
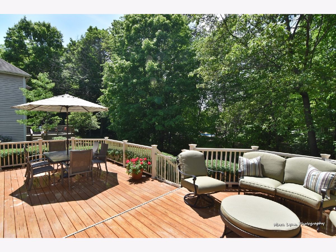
Room Specifics
Total Bedrooms: 5
Bedrooms Above Ground: 4
Bedrooms Below Ground: 1
Dimensions: —
Floor Type: Carpet
Dimensions: —
Floor Type: Carpet
Dimensions: —
Floor Type: Carpet
Dimensions: —
Floor Type: —
Full Bathrooms: 4
Bathroom Amenities: Whirlpool,Double Sink,Double Shower
Bathroom in Basement: 1
Rooms: Den,Recreation Room,Sitting Room,Exercise Room,Kitchen,Heated Sun Room,Foyer,Bedroom 5
Basement Description: Finished
Other Specifics
| 3 | |
| Concrete Perimeter | |
| Asphalt | |
| Deck | |
| Landscaped,Mature Trees | |
| 86X140 | |
| — | |
| Full | |
| Vaulted/Cathedral Ceilings, Skylight(s), Hardwood Floors, First Floor Laundry | |
| Double Oven, Microwave, Dishwasher, High End Refrigerator, Disposal, Stainless Steel Appliance(s), Wine Refrigerator | |
| Not in DB | |
| Park, Curbs, Sidewalks, Street Lights, Street Paved | |
| — | |
| — | |
| Wood Burning, Gas Log, Gas Starter |
Tax History
| Year | Property Taxes |
|---|---|
| 2021 | $13,941 |
Contact Agent
Nearby Similar Homes
Nearby Sold Comparables
Contact Agent
Listing Provided By
REMAX All Pro - St Charles








