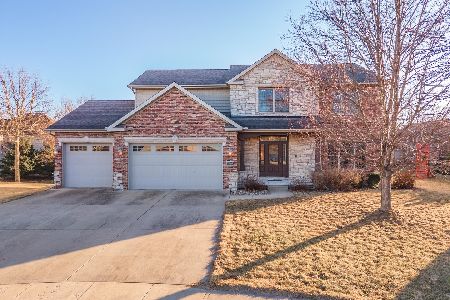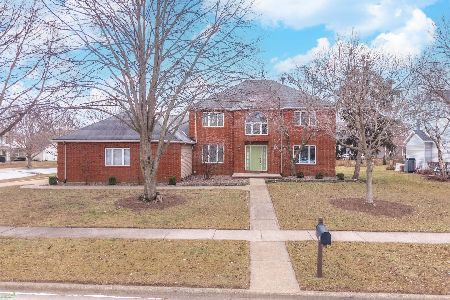2601 Park Ridge Road, Bloomington, Illinois 61704
$240,000
|
Sold
|
|
| Status: | Closed |
| Sqft: | 2,581 |
| Cost/Sqft: | $96 |
| Beds: | 4 |
| Baths: | 3 |
| Year Built: | 1989 |
| Property Taxes: | $6,035 |
| Days On Market: | 1889 |
| Lot Size: | 0,00 |
Description
Location, Location, Location! Eagle Ridge!! Make this house your home. Enjoy sitting on the front porch of this two-story, 4 bedroom, 2.5 bathroom house with a 3 car garage. The tiled kitchen features a big island with inlaid baking marble and a 2020 dishwasher. The family room, which is open to the kitchen, features a wood burning fireplace with a gas starter, built-ins, and a lovely bow window overlooking the backyard and koi pond. Upstairs features a large master bedroom with an attached full bath with a soaker tub and a separate shower/toilet room. 3 additional bedrooms and a full bathroom complete the upstairs area. There is a whole house fan to cool off the hot summer nights. The basement offers a finished family room area, a workshop/ possible extra bedroom, no egress, and a storage area. The laundry room is located on the main floor and has a convenient laundry shoot from the 2nd floor. Furnace/AC, 2011. Water Heater, 2013. Roof, 2006. The seller is offering a flooring allowance so that the new owners can update the carpet to their liking.
Property Specifics
| Single Family | |
| — | |
| Traditional | |
| 1989 | |
| Partial | |
| — | |
| No | |
| — |
| Mc Lean | |
| Eagle Ridge | |
| — / Not Applicable | |
| None | |
| Public | |
| Public Sewer | |
| 10959276 | |
| 1425253015 |
Nearby Schools
| NAME: | DISTRICT: | DISTANCE: | |
|---|---|---|---|
|
Grade School
Northpoint Elementary |
5 | — | |
|
Middle School
Kingsley Jr High |
5 | Not in DB | |
|
High School
Normal Community High School |
5 | Not in DB | |
Property History
| DATE: | EVENT: | PRICE: | SOURCE: |
|---|---|---|---|
| 26 Feb, 2021 | Sold | $240,000 | MRED MLS |
| 13 Jan, 2021 | Under contract | $248,000 | MRED MLS |
| 28 Dec, 2020 | Listed for sale | $248,000 | MRED MLS |























Room Specifics
Total Bedrooms: 4
Bedrooms Above Ground: 4
Bedrooms Below Ground: 0
Dimensions: —
Floor Type: Carpet
Dimensions: —
Floor Type: Carpet
Dimensions: —
Floor Type: Carpet
Full Bathrooms: 3
Bathroom Amenities: —
Bathroom in Basement: 0
Rooms: Family Room,Storage,Other Room
Basement Description: Partially Finished
Other Specifics
| 3 | |
| Concrete Perimeter | |
| Concrete | |
| Patio, Porch | |
| — | |
| 90X120 | |
| Unfinished | |
| Full | |
| Skylight(s), Hardwood Floors, First Floor Laundry, Built-in Features, Walk-In Closet(s), Bookcases | |
| Range, Dishwasher, Refrigerator | |
| Not in DB | |
| — | |
| — | |
| — | |
| Wood Burning, Gas Starter |
Tax History
| Year | Property Taxes |
|---|---|
| 2021 | $6,035 |
Contact Agent
Nearby Similar Homes
Nearby Sold Comparables
Contact Agent
Listing Provided By
Keller Williams Revolution









