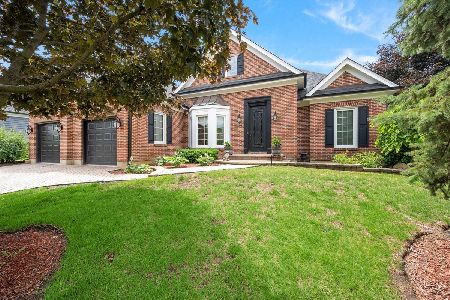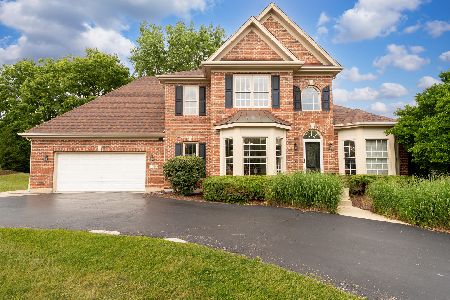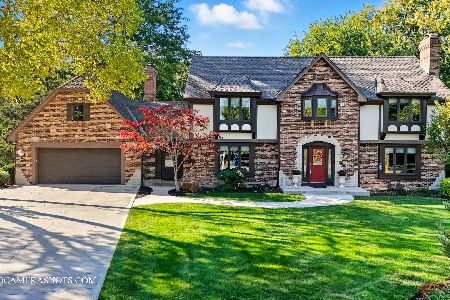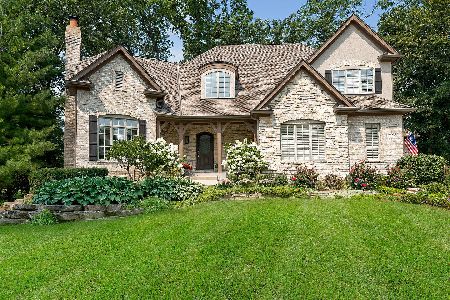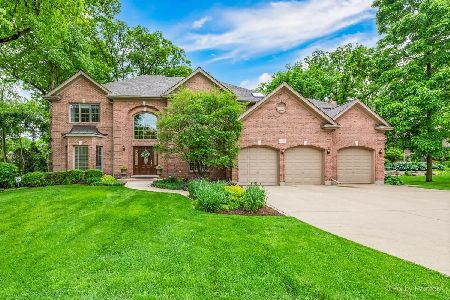2601 Royal Fox Drive, St Charles, Illinois 60174
$735,000
|
Sold
|
|
| Status: | Closed |
| Sqft: | 4,525 |
| Cost/Sqft: | $166 |
| Beds: | 5 |
| Baths: | 5 |
| Year Built: | 1998 |
| Property Taxes: | $21,513 |
| Days On Market: | 3701 |
| Lot Size: | 0,40 |
Description
Welcome home to this Derrico beauty with stunning golf course views from 2 story wall of windows! $35K custom HE HVAC system, gourmet kitchen with high end appliances, walk in pantry & mahogany island/alder cabinets. Newer concrete drive, water softener/heater & epoxy garage floor. Custom stained glass transoms, trim package & granite Dining Room floor. Luxury Master suite with sitting room & bay windows.Walkout lower level with guest suite, bar & two huge family/recreation areas. All Bedrooms with updated adjoining baths. Exceptionally well appointed home - no detail has been overlooked. Backs to 14th tee box so no golf balls flying by!
Property Specifics
| Single Family | |
| — | |
| — | |
| 1998 | |
| Full,Walkout | |
| — | |
| No | |
| 0.4 |
| Kane | |
| Royal Fox | |
| 230 / Annual | |
| None | |
| Public | |
| Public Sewer | |
| 09076015 | |
| 0924153017 |
Nearby Schools
| NAME: | DISTRICT: | DISTANCE: | |
|---|---|---|---|
|
Grade School
Fox Ridge Elementary School |
303 | — | |
|
Middle School
Wredling Middle School |
303 | Not in DB | |
|
High School
St Charles East High School |
303 | Not in DB | |
Property History
| DATE: | EVENT: | PRICE: | SOURCE: |
|---|---|---|---|
| 1 Nov, 2016 | Sold | $735,000 | MRED MLS |
| 27 Aug, 2016 | Under contract | $750,000 | MRED MLS |
| — | Last price change | $795,000 | MRED MLS |
| 30 Oct, 2015 | Listed for sale | $795,000 | MRED MLS |
Room Specifics
Total Bedrooms: 5
Bedrooms Above Ground: 5
Bedrooms Below Ground: 0
Dimensions: —
Floor Type: Carpet
Dimensions: —
Floor Type: Carpet
Dimensions: —
Floor Type: Carpet
Dimensions: —
Floor Type: —
Full Bathrooms: 5
Bathroom Amenities: Whirlpool,Separate Shower,Double Sink
Bathroom in Basement: 1
Rooms: Bedroom 5,Eating Area,Foyer,Game Room,Office,Recreation Room
Basement Description: Finished,Exterior Access
Other Specifics
| 3 | |
| Concrete Perimeter | |
| Concrete,Side Drive | |
| Deck, Patio, Storms/Screens | |
| Cul-De-Sac,Golf Course Lot,Landscaped | |
| 59 X 139 X 142 X 131 X 28 | |
| Unfinished | |
| Full | |
| Vaulted/Cathedral Ceilings, Bar-Dry, Bar-Wet, Hardwood Floors, First Floor Laundry | |
| Double Oven, Microwave, Dishwasher, Refrigerator, High End Refrigerator, Bar Fridge, Washer, Dryer, Disposal, Stainless Steel Appliance(s), Wine Refrigerator | |
| Not in DB | |
| Clubhouse, Pool, Sidewalks, Street Lights, Street Paved | |
| — | |
| — | |
| Gas Log |
Tax History
| Year | Property Taxes |
|---|---|
| 2016 | $21,513 |
Contact Agent
Nearby Similar Homes
Nearby Sold Comparables
Contact Agent
Listing Provided By
Coldwell Banker The Real Estate Group

