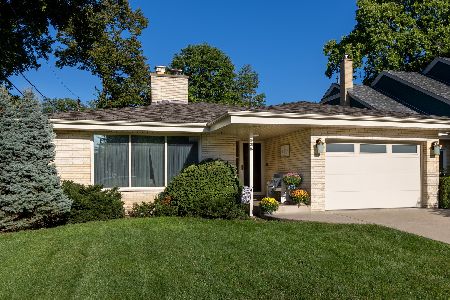2601 Sibley Street, Park Ridge, Illinois 60068
$395,000
|
Sold
|
|
| Status: | Closed |
| Sqft: | 1,387 |
| Cost/Sqft: | $288 |
| Beds: | 3 |
| Baths: | 2 |
| Year Built: | 1957 |
| Property Taxes: | $4,882 |
| Days On Market: | 2089 |
| Lot Size: | 0,00 |
Description
Rarely available & well cared for sprawling brick ranch on a corner lot, one owner home. Steps to Wildwood nature center, Maine Park and Park Ridge Park District preschool. Enter the bright & spacious living room with wall-to-wall windows, brick fireplace & formal dining room. The light filled galley kitchen is equipped with a newer stainless steel appliances, corian counters, pantry closet & eating area with room for table overlooking side yard & three season room. Third bedroom off kitchen is currently being used as a TV room. Largest bedroom accommodates a king size bed. Nice tiled bathroom with marble paneled tub surround & dual wall/hand shower. Newer high efficiency GFA/AC units w/electronic air filter & tankless water heater. As-is 3/4 bath in basement. Sump pump w/battery back-uo system. Roof 10 years new, newer thermopane windows & glass block windows throughout. Move-in now & decorate to make this home your own. Best opportunity & value in Park Ridge! Minutes to 294 Expressway, Metra Train station & downtown Park Ridge.
Property Specifics
| Single Family | |
| — | |
| Step Ranch | |
| 1957 | |
| Full | |
| — | |
| No | |
| — |
| Cook | |
| — | |
| — / Not Applicable | |
| None | |
| Lake Michigan | |
| Public Sewer | |
| 10692306 | |
| 09273020050000 |
Nearby Schools
| NAME: | DISTRICT: | DISTANCE: | |
|---|---|---|---|
|
Grade School
George B Carpenter Elementary Sc |
64 | — | |
|
Middle School
Emerson Middle School |
64 | Not in DB | |
|
High School
Maine South High School |
207 | Not in DB | |
Property History
| DATE: | EVENT: | PRICE: | SOURCE: |
|---|---|---|---|
| 29 May, 2020 | Sold | $395,000 | MRED MLS |
| 4 May, 2020 | Under contract | $399,000 | MRED MLS |
| 30 Apr, 2020 | Listed for sale | $399,000 | MRED MLS |
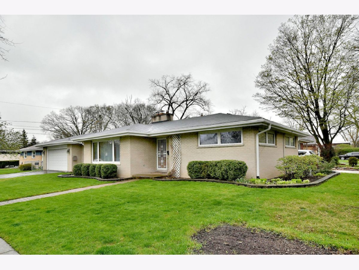
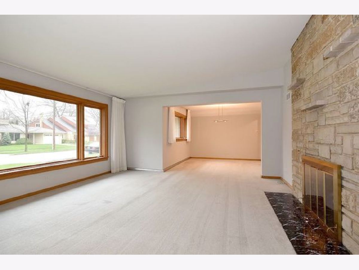
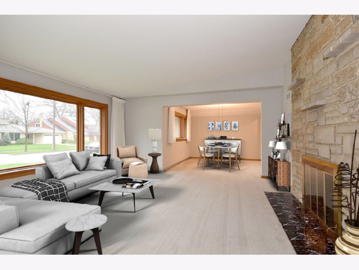
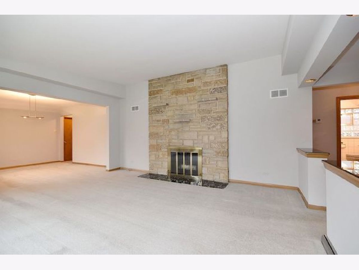
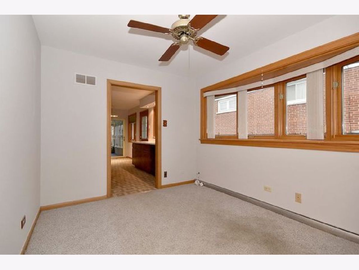
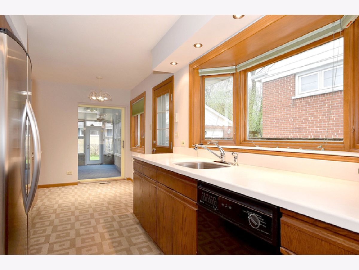
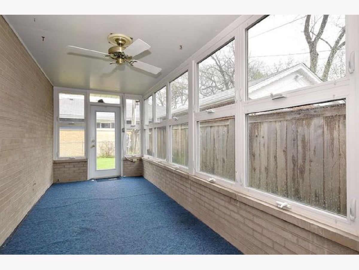
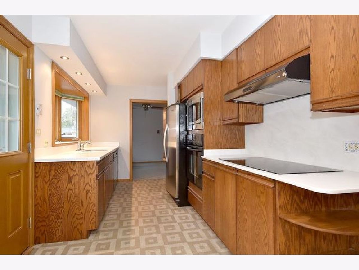
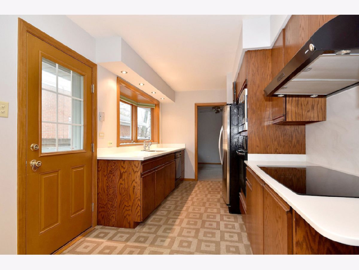
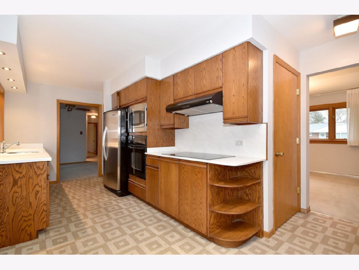
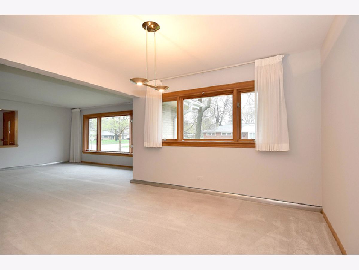
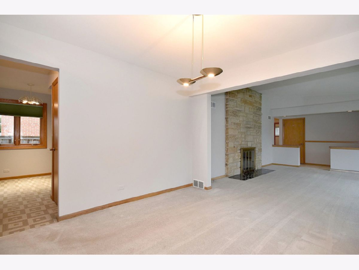
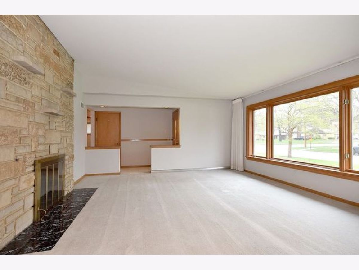
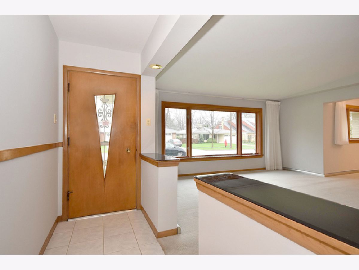
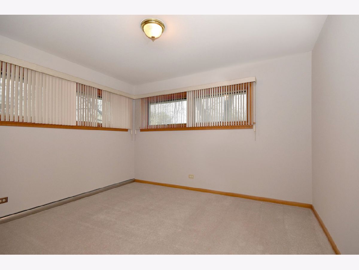
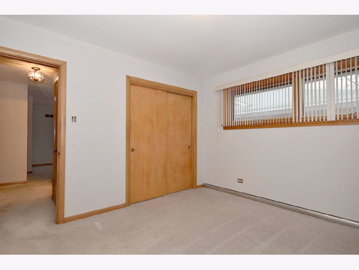
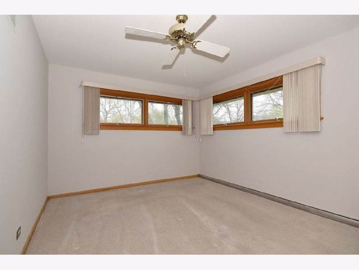
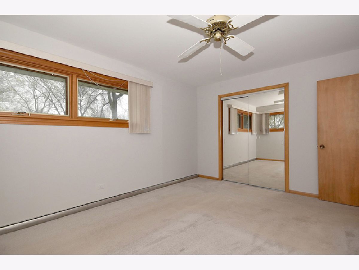
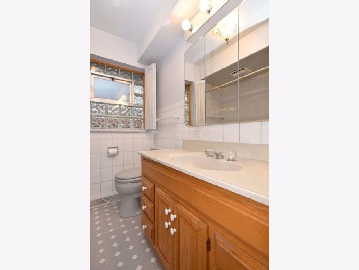
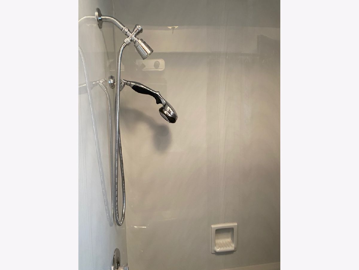
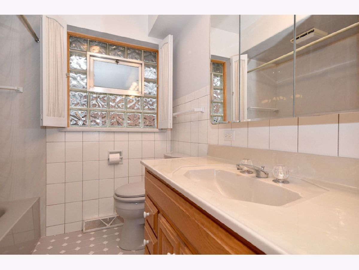
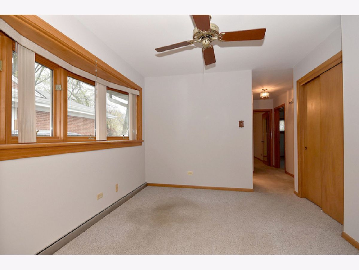
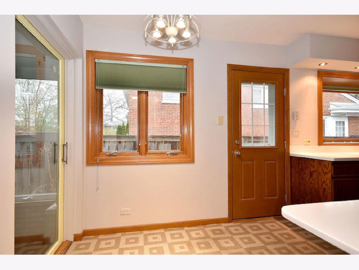
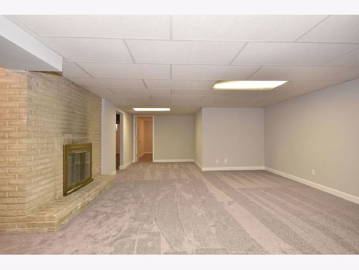
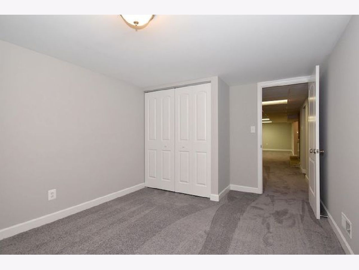
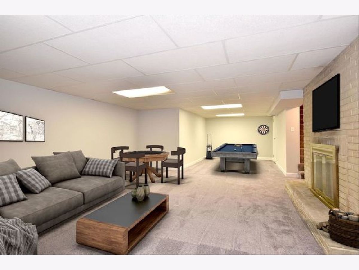
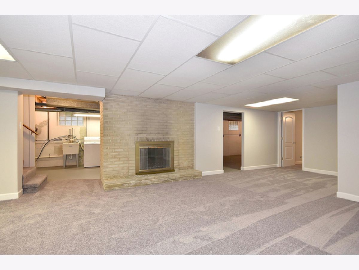
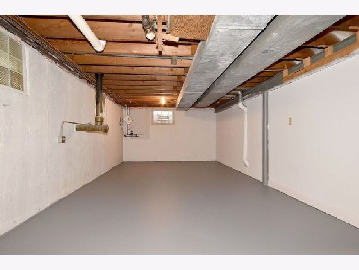
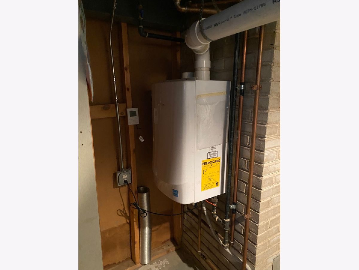
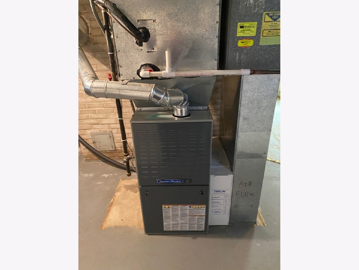
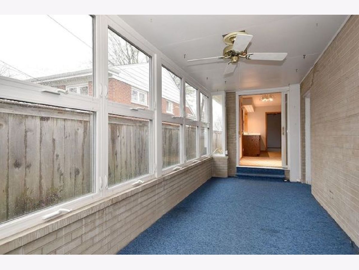
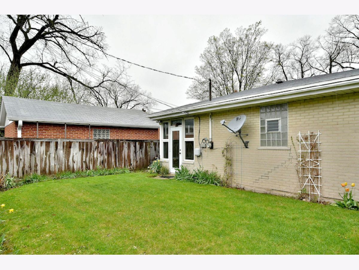
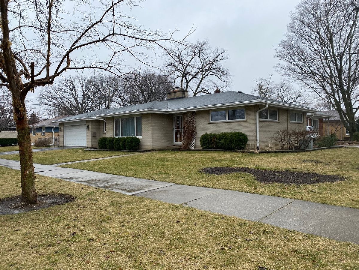
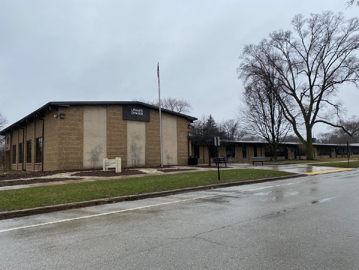
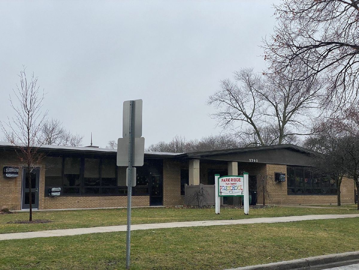
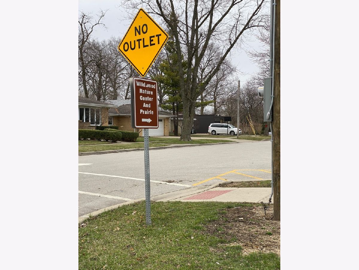
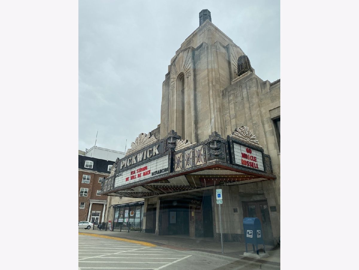
Room Specifics
Total Bedrooms: 4
Bedrooms Above Ground: 3
Bedrooms Below Ground: 1
Dimensions: —
Floor Type: Carpet
Dimensions: —
Floor Type: —
Dimensions: —
Floor Type: Carpet
Full Bathrooms: 2
Bathroom Amenities: —
Bathroom in Basement: 1
Rooms: Office,Recreation Room,Screened Porch
Basement Description: Partially Finished
Other Specifics
| 2 | |
| Concrete Perimeter | |
| — | |
| Storms/Screens | |
| Corner Lot,Fenced Yard | |
| 50X132 | |
| — | |
| None | |
| Vaulted/Cathedral Ceilings, First Floor Bedroom, First Floor Full Bath | |
| Microwave, Refrigerator, Stainless Steel Appliance(s), Cooktop, Built-In Oven | |
| Not in DB | |
| — | |
| — | |
| — | |
| — |
Tax History
| Year | Property Taxes |
|---|---|
| 2020 | $4,882 |
Contact Agent
Nearby Similar Homes
Nearby Sold Comparables
Contact Agent
Listing Provided By
Coldwell Banker Residential





