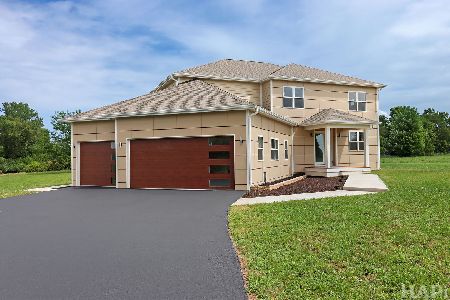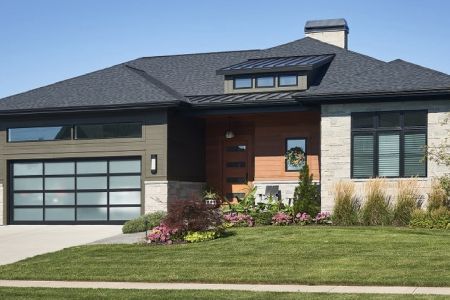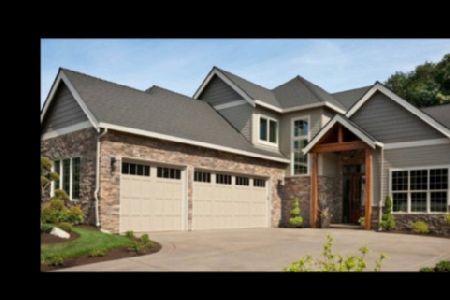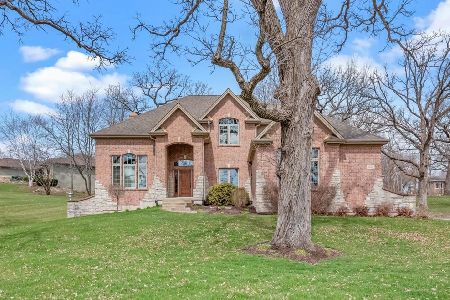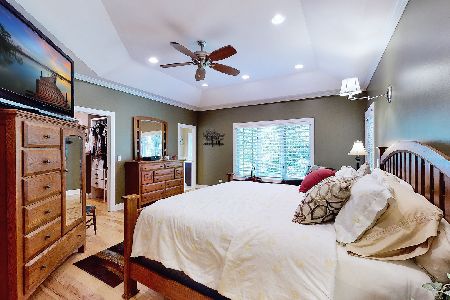2601 Spring Leaf Drive, Spring Grove, Illinois 60081
$375,000
|
Sold
|
|
| Status: | Closed |
| Sqft: | 4,224 |
| Cost/Sqft: | $88 |
| Beds: | 4 |
| Baths: | 4 |
| Year Built: | 2005 |
| Property Taxes: | $9,887 |
| Days On Market: | 2075 |
| Lot Size: | 1,21 |
Description
Welcome to this beautiful 2 story custom built home on a professionally landscaped 1.2 acre property. Owner has added over 40,000 dollars in upgrades since 2019. Newly painted 1st floor foyer, hallway, kitchen and family rm. This dream kitchen has 42" cherry cabinets, a gorgeous 10 ft breakfast bar w/granite counter tops in entire kitchen and new backsplash. New microwave, stove top, dishwasher also has a double oven/pantry. Eating area opens to french doors out to a brand new deck. Separate dining Rm w/hardwood fls tray ceiling. 1st fl office w/hardwood fls. All new ceramic tile thru out foyer and kitchen. 1/2 bath has new granite top & vanity. All new carpeting in open family rm w/ gorgeous stone fireplace. New ceiling fans thru out. All bedrooms on 2nd floor have new carpeting & walk-in closets. Master has his & her walk in closets, Master bath w/whirlpool, sep/shower, brand new granite double bowl counter tops. Hall bath has new granite counter tops. 2nd fl ldy rm has new granite counters & new cabinets/new washer & dryer. 792 sq ft bonus room w/all new insulation. Fully finished walk-out basement/work rm, bedroom/full bath w/granite tops/huge rec rm/great rm/new 75 gallon water heater. Owner has added new cedar fence/a 10x12 new shed. Yard boasts a new fire pit fenced in & a putting green & sand trap. Garage is heated/plenty of storage and a wood burning furnace!
Property Specifics
| Single Family | |
| — | |
| Other | |
| 2005 | |
| Full,Walkout | |
| — | |
| No | |
| 1.21 |
| Mc Henry | |
| — | |
| 0 / Not Applicable | |
| None | |
| Private Well | |
| Septic-Private | |
| 10717139 | |
| 0425378005 |
Nearby Schools
| NAME: | DISTRICT: | DISTANCE: | |
|---|---|---|---|
|
Grade School
Spring Grove Elementary School |
2 | — | |
|
High School
Richmond-burton Community High S |
157 | Not in DB | |
Property History
| DATE: | EVENT: | PRICE: | SOURCE: |
|---|---|---|---|
| 16 Jul, 2020 | Sold | $375,000 | MRED MLS |
| 18 May, 2020 | Under contract | $369,900 | MRED MLS |
| 16 May, 2020 | Listed for sale | $369,900 | MRED MLS |
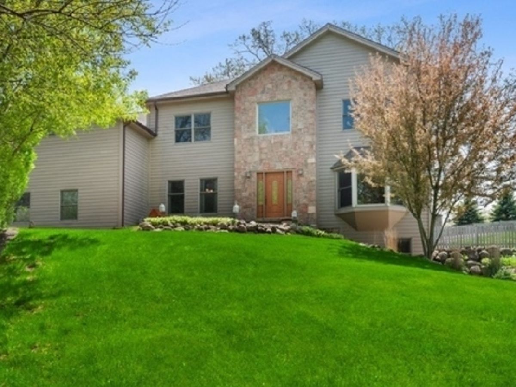




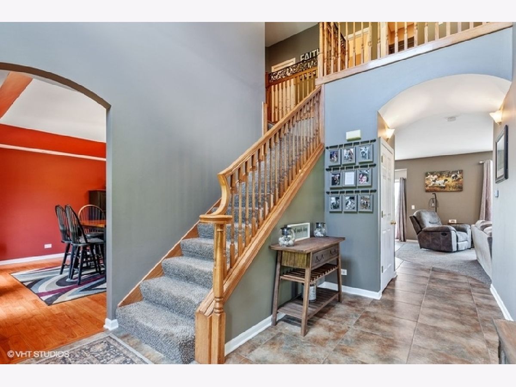
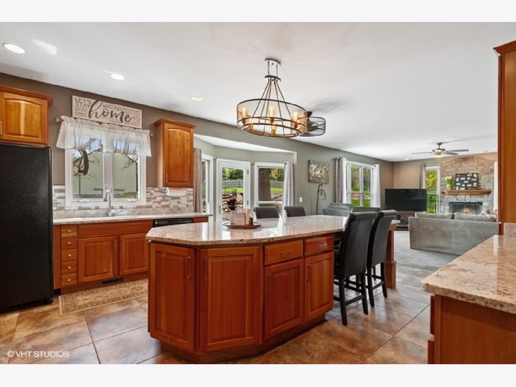


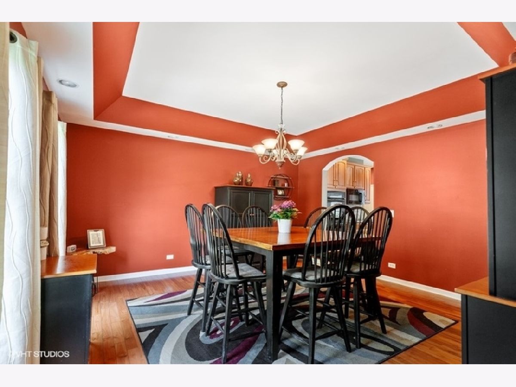

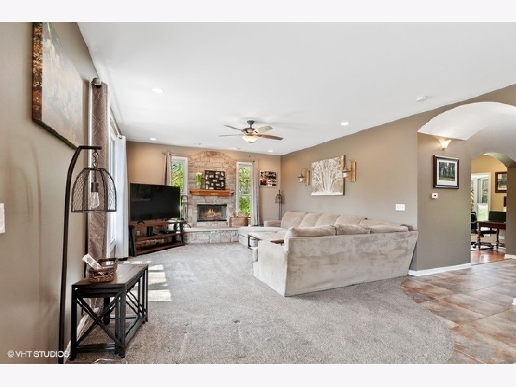

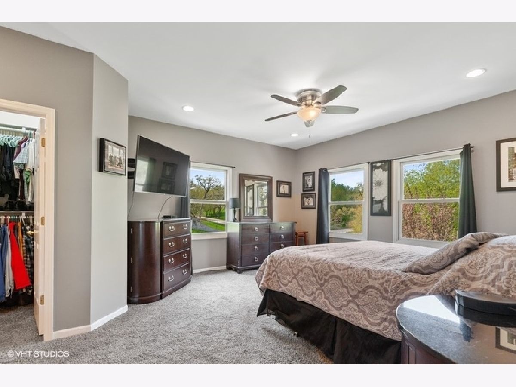
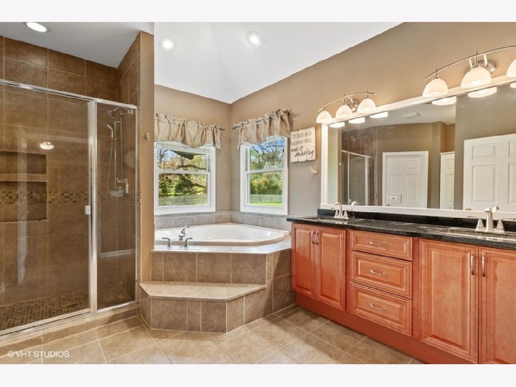
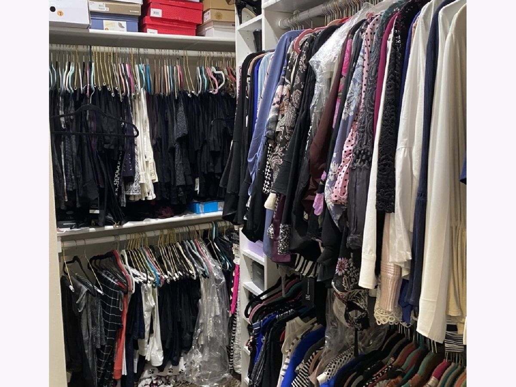
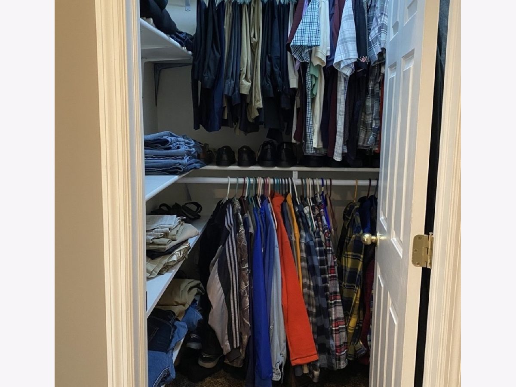

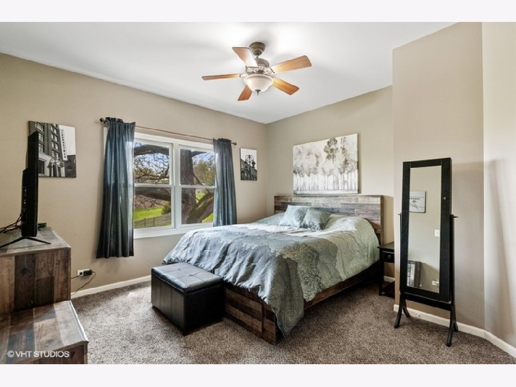
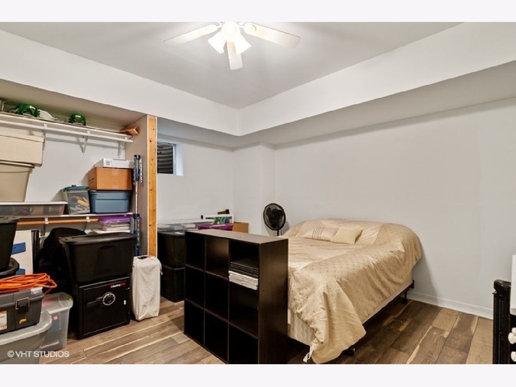
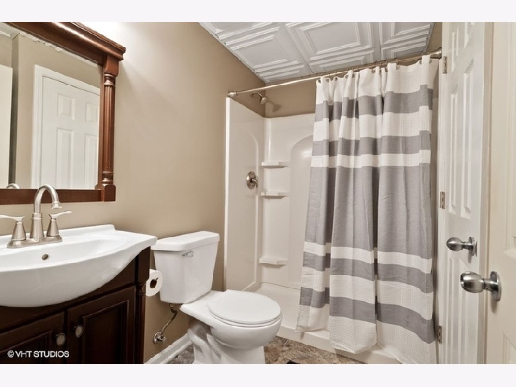

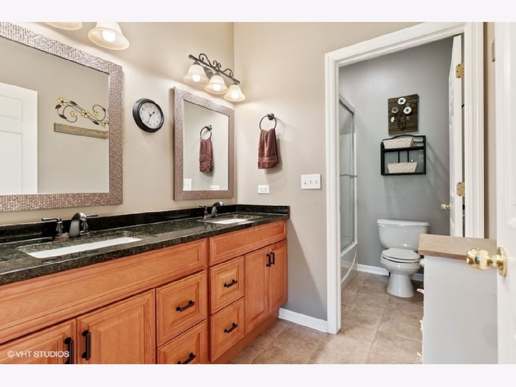



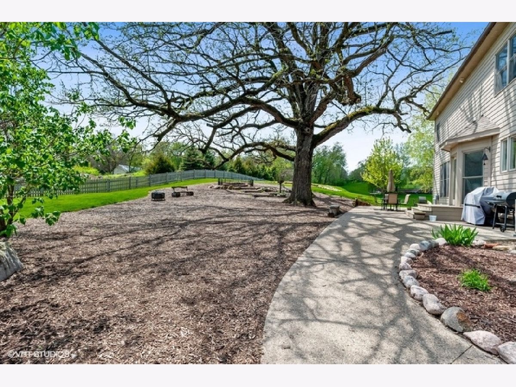
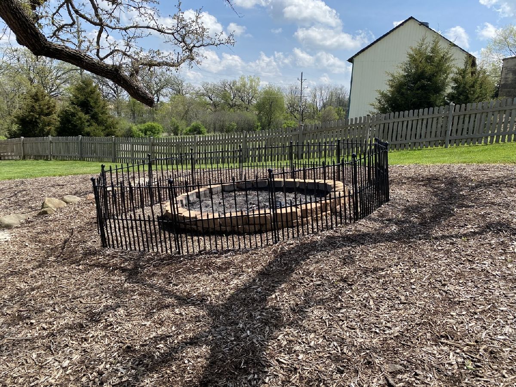


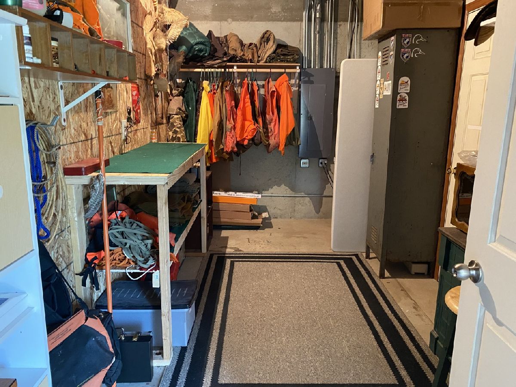

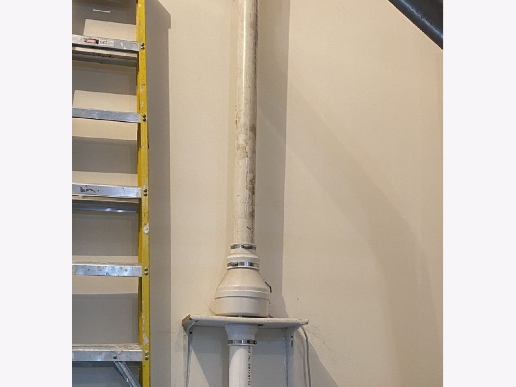



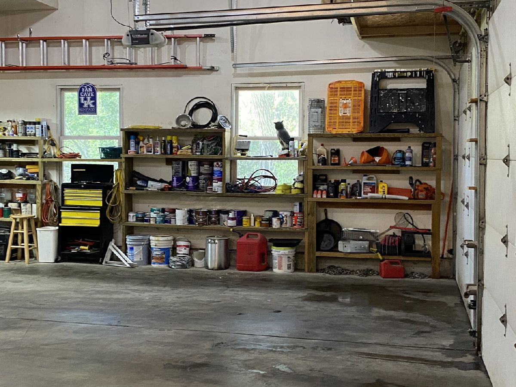

Room Specifics
Total Bedrooms: 4
Bedrooms Above Ground: 4
Bedrooms Below Ground: 0
Dimensions: —
Floor Type: Carpet
Dimensions: —
Floor Type: Carpet
Dimensions: —
Floor Type: Wood Laminate
Full Bathrooms: 4
Bathroom Amenities: Whirlpool,Separate Shower,Double Sink
Bathroom in Basement: 1
Rooms: Bonus Room,Family Room,Walk In Closet,Deck,Storage,Foyer
Basement Description: Finished,Exterior Access
Other Specifics
| 3.5 | |
| Concrete Perimeter | |
| Asphalt | |
| Deck, Patio, Porch, Storms/Screens, Fire Pit | |
| Fenced Yard,Landscaped,Wooded,Mature Trees | |
| 214X250X182X220 | |
| Pull Down Stair | |
| Full | |
| Vaulted/Cathedral Ceilings, Hardwood Floors, Second Floor Laundry, Walk-In Closet(s) | |
| Double Oven, Microwave, Dishwasher, Refrigerator, Washer, Dryer, Cooktop, Water Softener Owned | |
| Not in DB | |
| Street Lights, Street Paved, Other | |
| — | |
| — | |
| Wood Burning |
Tax History
| Year | Property Taxes |
|---|---|
| 2020 | $9,887 |
Contact Agent
Nearby Similar Homes
Nearby Sold Comparables
Contact Agent
Listing Provided By
CENTURY 21 Roberts & Andrews

