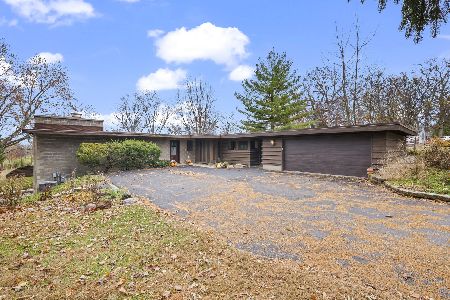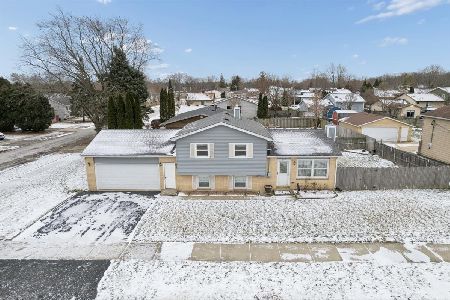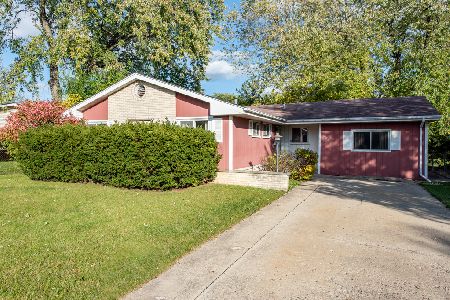2601 Vermont Ave, Waukegan, Illinois 60087
$158,500
|
Sold
|
|
| Status: | Closed |
| Sqft: | 0 |
| Cost/Sqft: | — |
| Beds: | 3 |
| Baths: | 2 |
| Year Built: | — |
| Property Taxes: | $4,539 |
| Days On Market: | 7076 |
| Lot Size: | 0,00 |
Description
Must see! Updated ranch home in desirable Oakdale Highlands. New siding, windows, flooring, carpet, kitchen and baths. Full basement with loads of storage. Nice big deck overlooking fenced in corner lot. Master bedroom with 1/2 bath. Appliances included. Seller motivated. All reasonable offers considered!
Property Specifics
| Single Family | |
| — | |
| — | |
| — | |
| — | |
| RANCH | |
| No | |
| 0 |
| Lake | |
| Oakdale Highlands | |
| 0 / Not Applicable | |
| — | |
| — | |
| — | |
| 06270386 | |
| 08072140010000 |
Nearby Schools
| NAME: | DISTRICT: | DISTANCE: | |
|---|---|---|---|
|
Grade School
Oakdale |
60 | — | |
|
Middle School
Jack Benny |
60 | Not in DB | |
|
High School
Waukegan |
60 | Not in DB | |
Property History
| DATE: | EVENT: | PRICE: | SOURCE: |
|---|---|---|---|
| 8 Aug, 2007 | Sold | $158,500 | MRED MLS |
| 12 Jan, 2007 | Under contract | $174,900 | MRED MLS |
| — | Last price change | $179,000 | MRED MLS |
| 6 Sep, 2006 | Listed for sale | $179,000 | MRED MLS |
Room Specifics
Total Bedrooms: 4
Bedrooms Above Ground: 3
Bedrooms Below Ground: 1
Dimensions: —
Floor Type: —
Dimensions: —
Floor Type: —
Dimensions: —
Floor Type: —
Full Bathrooms: 2
Bathroom Amenities: —
Bathroom in Basement: 1
Rooms: —
Basement Description: —
Other Specifics
| 1 | |
| — | |
| — | |
| — | |
| — | |
| 79X110 | |
| — | |
| — | |
| — | |
| — | |
| Not in DB | |
| — | |
| — | |
| — | |
| — |
Tax History
| Year | Property Taxes |
|---|---|
| 2007 | $4,539 |
Contact Agent
Nearby Similar Homes
Nearby Sold Comparables
Contact Agent
Listing Provided By
Century 21 American Dream






