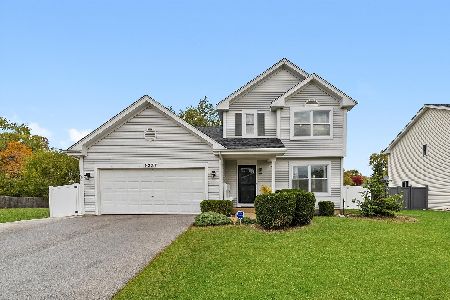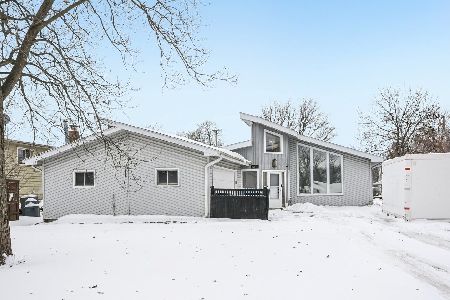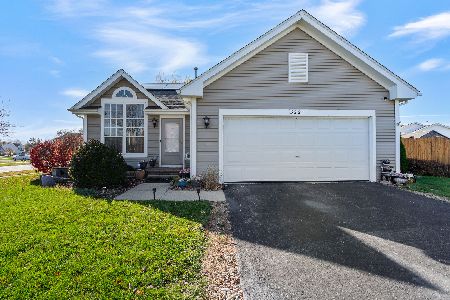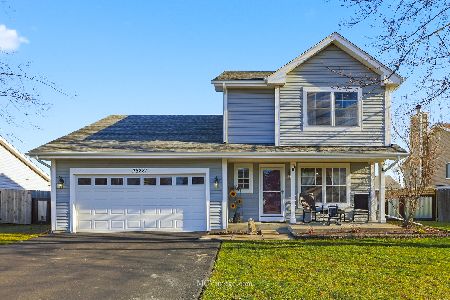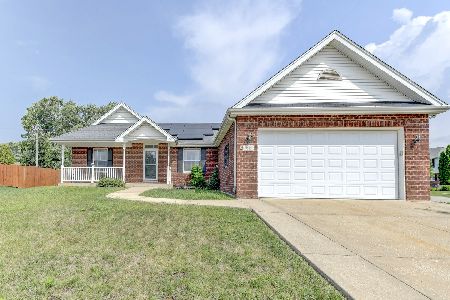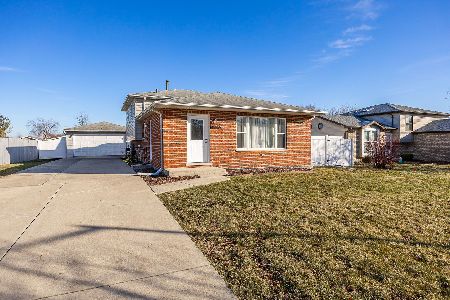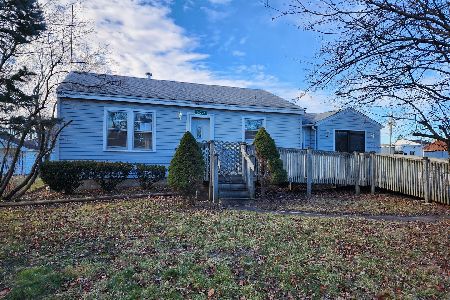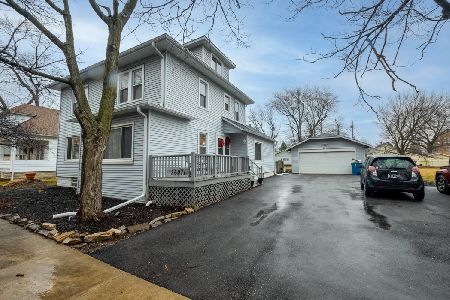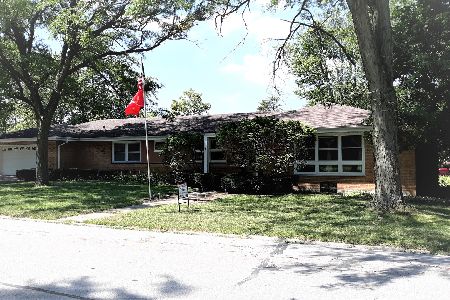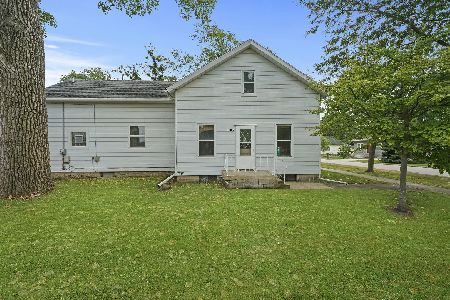26010 Linden Avenue, Monee, Illinois 60449
$150,000
|
Sold
|
|
| Status: | Closed |
| Sqft: | 2,352 |
| Cost/Sqft: | $64 |
| Beds: | 3 |
| Baths: | 2 |
| Year Built: | 1930 |
| Property Taxes: | $4,450 |
| Days On Market: | 3526 |
| Lot Size: | 0,00 |
Description
CHARMING with MODERN UPDATES describes this 3 BEDROOM/2 BATH Monee home! ~ Start on the ENCLOSED FRONT PORCH (w/built-ins) spanning the width of the house - flexible space for kicking back, play room, even an office ~ Kitchen features tons of CUSTOM CABINETS, window over the sink with backyard view, plus an ISLAND ~ TALL CEILING HEIGHT on the first floor adds to the CHARACTER ~ You'll find OPENNESSS and AMPLE SPACE in the living room/dining room area ~ RELAX in the cozy family room SURROUNDED BY WINDOWS, complete with a FIREPLACE ~ HUGE EN SUITE MASTER occupies the ENTIRE 2ND FLOOR - features SPA TUB, SEPARATE SHOWER, WALK-IN CLOSET, skylights, recessed lighting ~ Enjoy the OUTDOORS on the ENORMOUS DECK at the back of the house, great for ENTERTAINING ~ OVERSIZED GARAGE with extra space for storage, beautiful STAMPED CONCRETE drive ~ FULL BASEMENT offers lots of NATURAL LIGHT w/above grade windows ~ Near x-way & Metra ~ A UNIQUE HOME with lots of PERSONALITY waiting for you!
Property Specifics
| Single Family | |
| — | |
| Cape Cod | |
| 1930 | |
| Full | |
| — | |
| No | |
| — |
| Will | |
| — | |
| 0 / Not Applicable | |
| None | |
| Public | |
| Public Sewer | |
| 09233960 | |
| 2114213250020000 |
Nearby Schools
| NAME: | DISTRICT: | DISTANCE: | |
|---|---|---|---|
|
Grade School
Monee Elementary School |
201U | — | |
|
Middle School
Crete-monee Middle School |
201U | Not in DB | |
|
High School
Crete-monee High School |
201U | Not in DB | |
Property History
| DATE: | EVENT: | PRICE: | SOURCE: |
|---|---|---|---|
| 11 Nov, 2016 | Sold | $150,000 | MRED MLS |
| 29 Sep, 2016 | Under contract | $149,900 | MRED MLS |
| — | Last price change | $168,000 | MRED MLS |
| 21 May, 2016 | Listed for sale | $168,000 | MRED MLS |
Room Specifics
Total Bedrooms: 3
Bedrooms Above Ground: 3
Bedrooms Below Ground: 0
Dimensions: —
Floor Type: Hardwood
Dimensions: —
Floor Type: Carpet
Full Bathrooms: 2
Bathroom Amenities: Whirlpool,Separate Shower
Bathroom in Basement: 0
Rooms: Enclosed Porch Heated
Basement Description: Unfinished
Other Specifics
| 2.5 | |
| Concrete Perimeter | |
| Concrete | |
| Deck | |
| — | |
| 65X134 | |
| — | |
| Full | |
| Skylight(s), Hardwood Floors, Wood Laminate Floors, First Floor Bedroom, First Floor Full Bath | |
| Range, Dishwasher, Refrigerator, Washer, Dryer | |
| Not in DB | |
| Sidewalks, Street Lights, Street Paved | |
| — | |
| — | |
| — |
Tax History
| Year | Property Taxes |
|---|---|
| 2016 | $4,450 |
Contact Agent
Nearby Similar Homes
Nearby Sold Comparables
Contact Agent
Listing Provided By
RE/MAX Synergy

