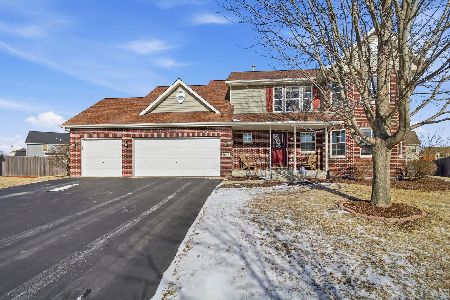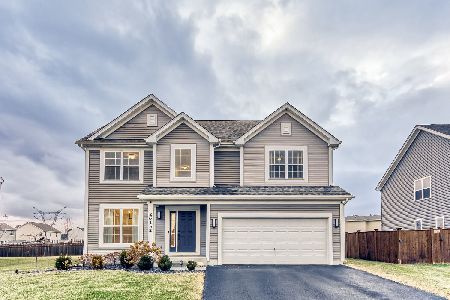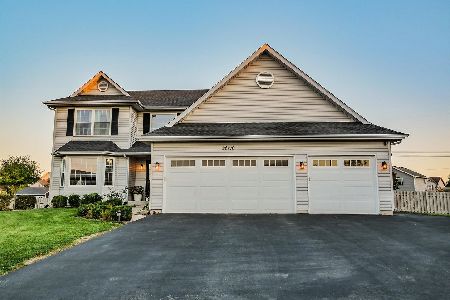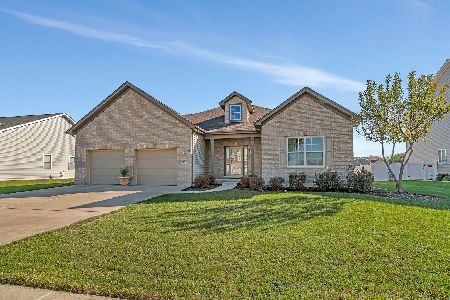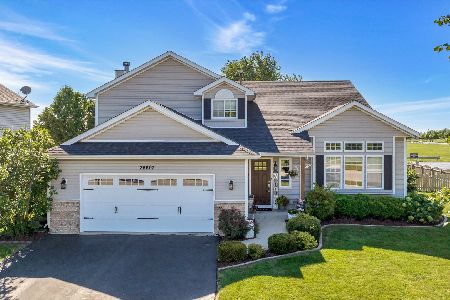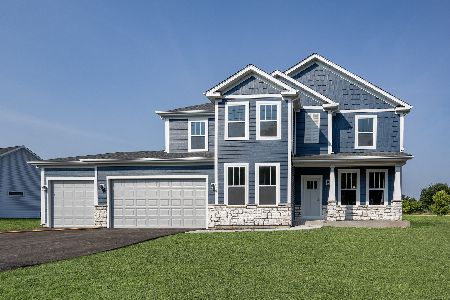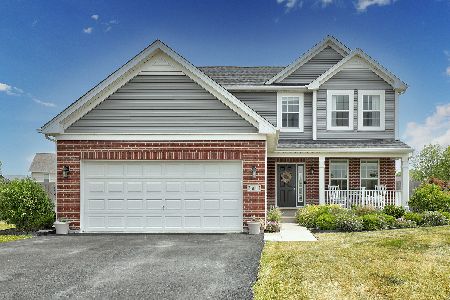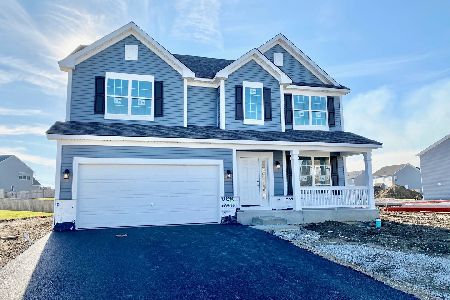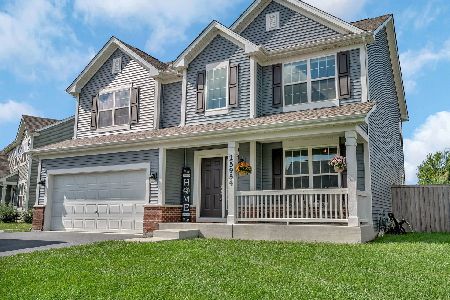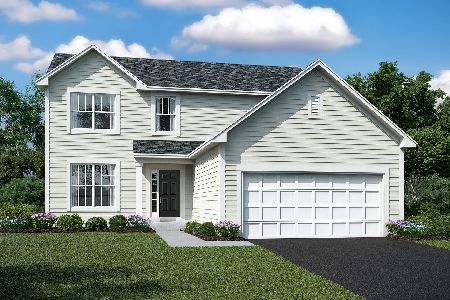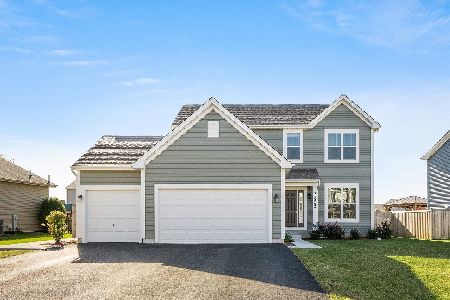26011 Old Farm Court, Channahon, Illinois 60410
$330,000
|
Sold
|
|
| Status: | Closed |
| Sqft: | 1,815 |
| Cost/Sqft: | $179 |
| Beds: | 3 |
| Baths: | 3 |
| Year Built: | 2020 |
| Property Taxes: | $5,136 |
| Days On Market: | 1659 |
| Lot Size: | 0,39 |
Description
Practically new construction! Don't miss out on this beautifully finished home in Hunters Crossing. You will feel at home from the moment you step onto the covered front porch. The kitchen features granite counters with stainless appliances and an upgraded breakfast area with bump out. Main floor laundry room and office with french doors for privacy. Second floor has large bedrooms with plush carpeting. The 17 x 13 master suite features a walk in closet and spacious master bath. Finished basement with recreation room with dry bar, craft room, two storage areas and 11 x 10 framed, rough in bath just waiting for your finishing touches. One of the largest lots in the neighborhood. The backyard is your own private sanctuary with a fully fenced yard with lush landscaping, stamped concrete patio, pergola and built in fire pit. Upgraded to sod in front and back yard. This home is truly a 10!
Property Specifics
| Single Family | |
| — | |
| Traditional | |
| 2020 | |
| Full | |
| ARCHER ELEVATION C | |
| No | |
| 0.39 |
| Grundy | |
| Hunters Crossing | |
| 200 / Annual | |
| Insurance | |
| Public | |
| Public Sewer | |
| 11162908 | |
| 0324428016 |
Nearby Schools
| NAME: | DISTRICT: | DISTANCE: | |
|---|---|---|---|
|
High School
Minooka Community High School |
111 | Not in DB | |
Property History
| DATE: | EVENT: | PRICE: | SOURCE: |
|---|---|---|---|
| 27 Aug, 2021 | Sold | $330,000 | MRED MLS |
| 28 Jul, 2021 | Under contract | $325,000 | MRED MLS |
| 21 Jul, 2021 | Listed for sale | $325,000 | MRED MLS |
| 14 Jul, 2023 | Sold | $360,000 | MRED MLS |
| 14 Jun, 2023 | Under contract | $359,900 | MRED MLS |
| 8 Jun, 2023 | Listed for sale | $359,900 | MRED MLS |
| 27 Jun, 2025 | Sold | $392,000 | MRED MLS |
| 12 May, 2025 | Under contract | $385,000 | MRED MLS |
| 8 May, 2025 | Listed for sale | $385,000 | MRED MLS |
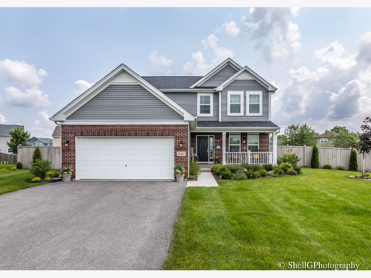
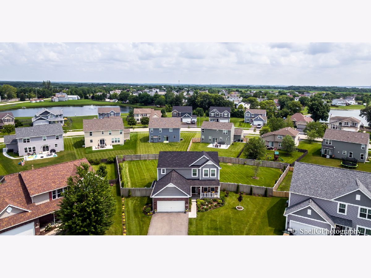
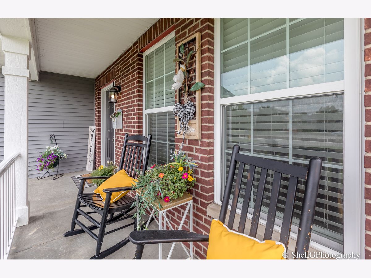
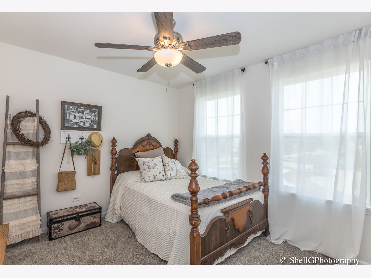
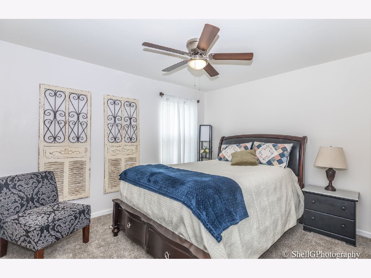
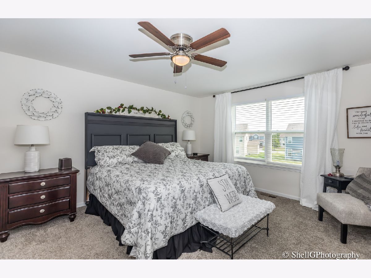
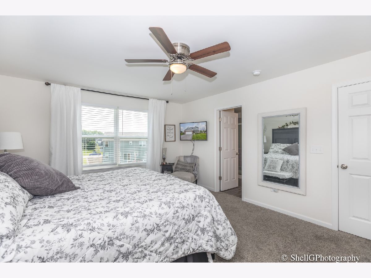
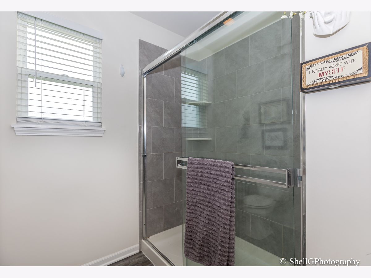
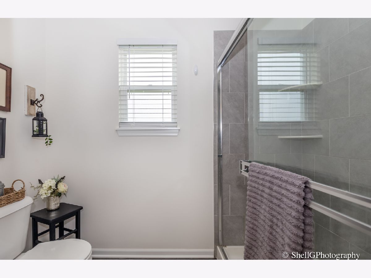
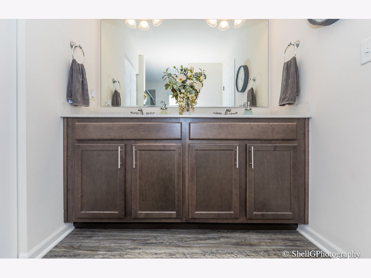
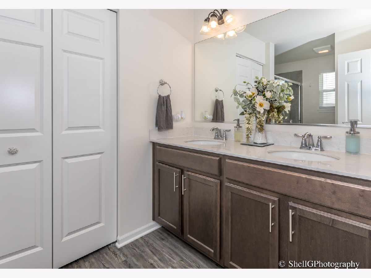
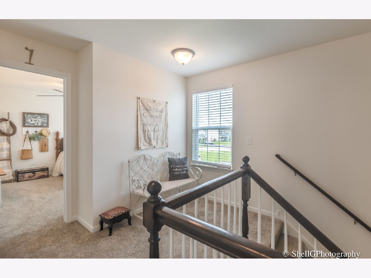
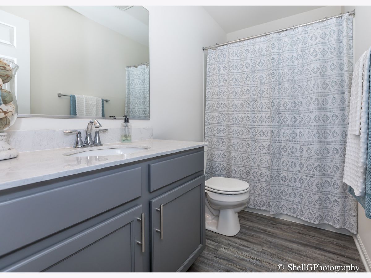
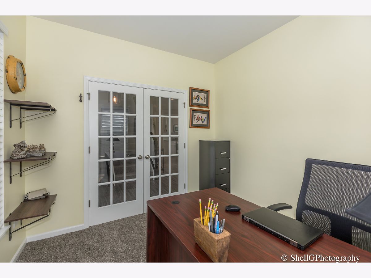
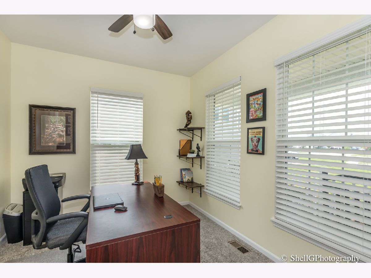
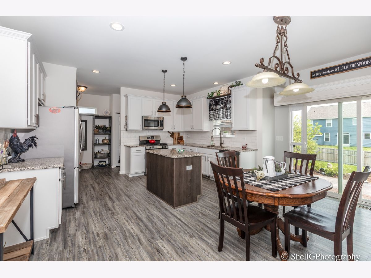
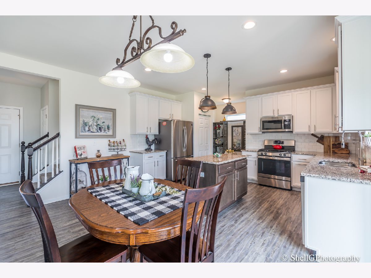
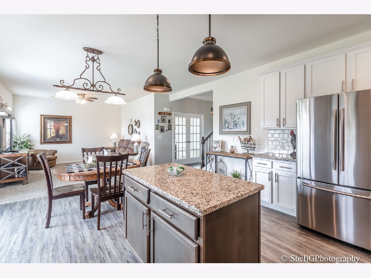
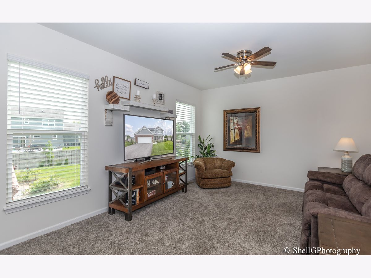
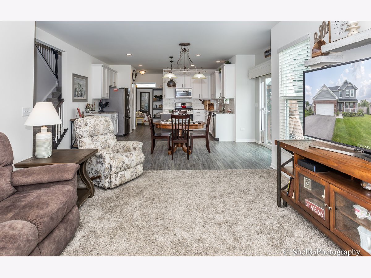
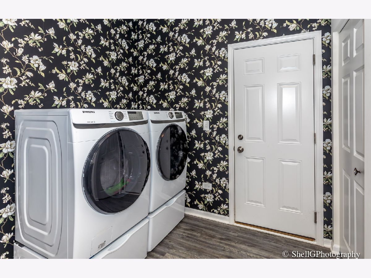
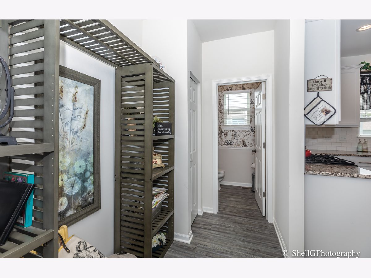
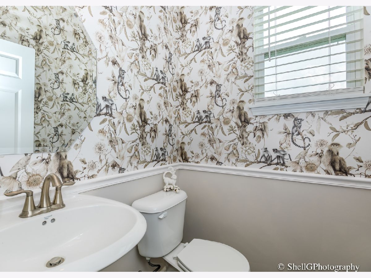
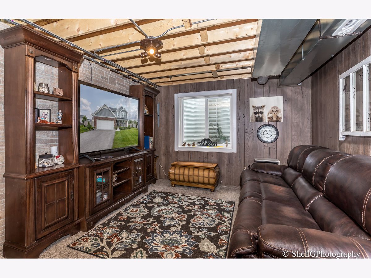
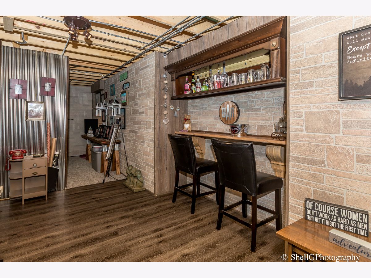
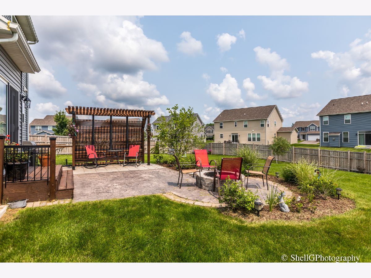
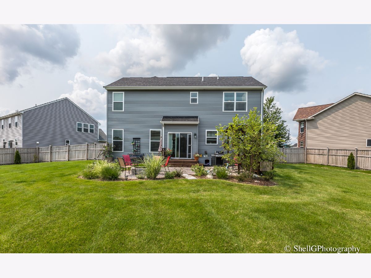
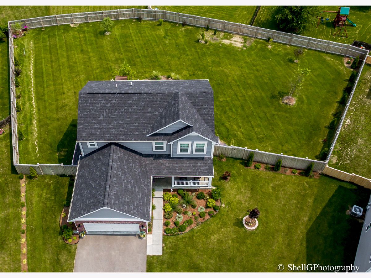
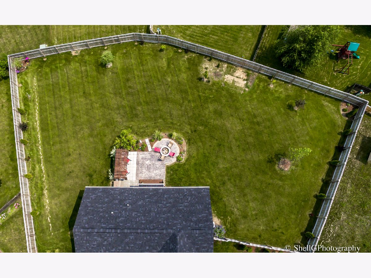
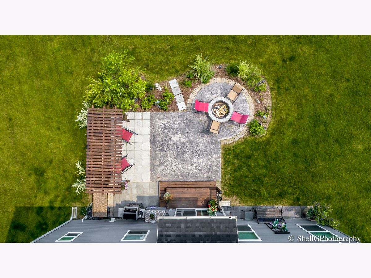
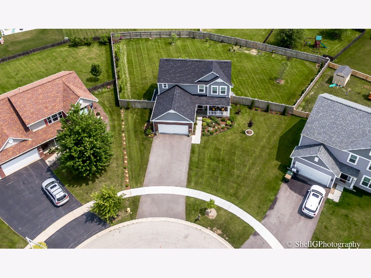
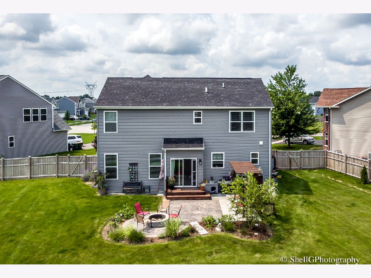
Room Specifics
Total Bedrooms: 3
Bedrooms Above Ground: 3
Bedrooms Below Ground: 0
Dimensions: —
Floor Type: Carpet
Dimensions: —
Floor Type: Carpet
Full Bathrooms: 3
Bathroom Amenities: —
Bathroom in Basement: 0
Rooms: Office,Recreation Room,Workshop,Storage,Other Room
Basement Description: Finished,Bathroom Rough-In,Rec/Family Area,Storage Space
Other Specifics
| 2 | |
| Concrete Perimeter | |
| Concrete | |
| Deck, Patio, Stamped Concrete Patio, Storms/Screens, Fire Pit | |
| Cul-De-Sac | |
| 154 X 72 X 104 X 143 X 49 | |
| — | |
| Full | |
| Bar-Dry, Wood Laminate Floors, First Floor Laundry, Walk-In Closet(s), Drapes/Blinds | |
| Double Oven, Range, Microwave, Dishwasher, Refrigerator, Washer, Dryer, Stainless Steel Appliance(s) | |
| Not in DB | |
| — | |
| — | |
| — | |
| — |
Tax History
| Year | Property Taxes |
|---|---|
| 2021 | $5,136 |
| 2023 | $8,226 |
| 2025 | $8,845 |
Contact Agent
Nearby Similar Homes
Nearby Sold Comparables
Contact Agent
Listing Provided By
Century 21 Affiliated

