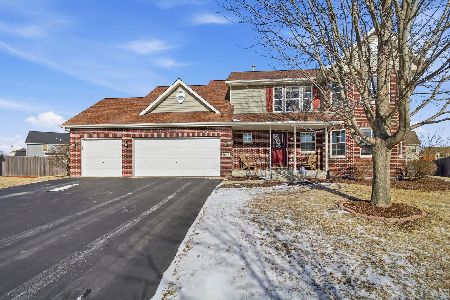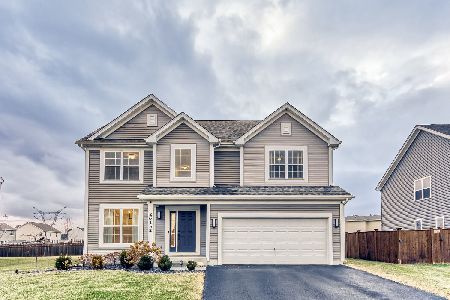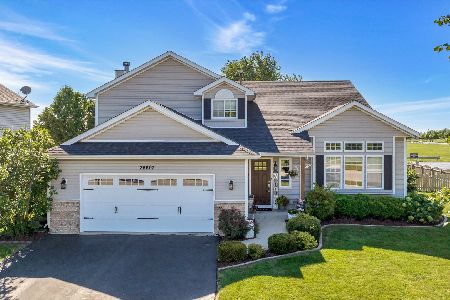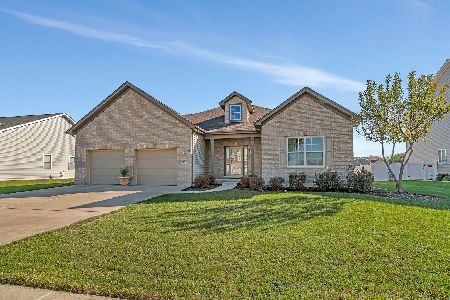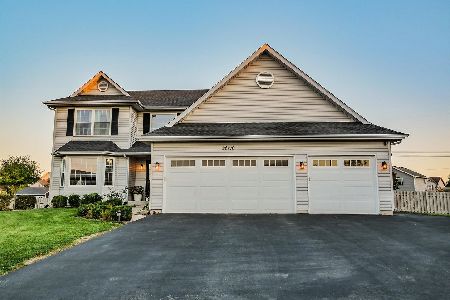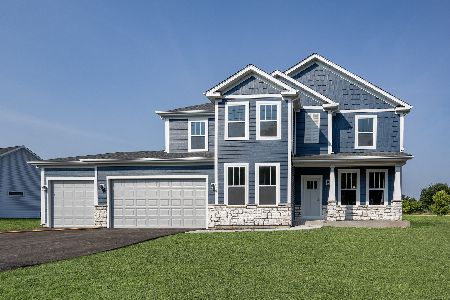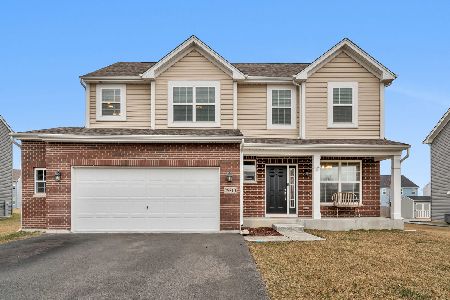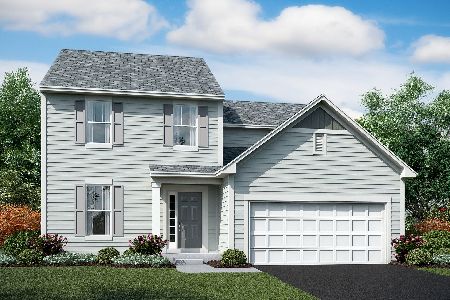26015 Indian Creek Lot#678 Trail, Channahon, Illinois 60410
$399,990
|
Sold
|
|
| Status: | Closed |
| Sqft: | 2,525 |
| Cost/Sqft: | $158 |
| Beds: | 3 |
| Baths: | 3 |
| Year Built: | 2017 |
| Property Taxes: | $0 |
| Days On Market: | 1637 |
| Lot Size: | 0,26 |
Description
MODEL HOME FOR SALE, READY FOR OCCUPANCY! Stunning Dunbar model is now available as community construction nears end. This highly coveted model home boasts 3 bedrooms, a spacious loft, 2.5 bathrooms, a full basement, AND a 3-car garage! The exterior of the home has well-established sod and landscaping, driveway will be installed closer to closing. The moment you step inside of the foyer, you will immediately fall in love with the vast 2-story ceiling, dazzling light fixtures, and creative paint design! Elite mission style railings with iron spindles line the staircase, and wood/laminate flooring extends through the entire first floor. The front flex room is currently set up as an office, with extensive natural light beaming through! The back half of the main floor includes a cozy family room with a gas fireplace with tile floor-to-ceiling, and built-ins lining the entire back wall. The breakfast area leads to the kitchen, complete with a full GE stainless steel appliance package, 42" gray cabinets with crown molding and bronze hardware, white quartz countertops, tile backsplash, a white farm sink, a large island, and MORE! A walk-in pantry and mudroom line the back of the kitchen, which has more built-ins and access to the desirable 3-car. Stairs going down to the basement are finished, and the full basement includes rough plumbing for a future full bathroom! Going upstairs the loft has yet another set of designer built-ins, creating another ideal entertainment space! The second bedroom has a walk-in closet, and is near the full hall bathroom with a double sink and deep tub, complete with upgraded tile. The owner's bedroom is stacked with upgrades including a vaulted ceiling, luxury owner's bath suite, double vanity, upgraded tile throughout, and a large walk-in closet. The laundry room separates the owner's bedroom from the third bedroom, complete with a washer & dryer, sink, and extended cabinetry storage. This home is one of a kind, and will be ready to close this OCTOBER/NOVEMBER. Don't miss your chance to live in a BRAND NEW CONSTRUCTION MODEL HOME!!
Property Specifics
| Single Family | |
| — | |
| Traditional | |
| 2017 | |
| Full | |
| DUNBAR - CR | |
| No | |
| 0.26 |
| Grundy | |
| Hunters Crossing | |
| 200 / Annual | |
| Other | |
| Public | |
| Public Sewer | |
| 11188131 | |
| 0324428021 |
Nearby Schools
| NAME: | DISTRICT: | DISTANCE: | |
|---|---|---|---|
|
Grade School
Aux Sable Elementary School |
201 | — | |
|
Middle School
Minooka Intermediate School |
201 | Not in DB | |
|
High School
Minooka Community High School |
111 | Not in DB | |
|
Alternate Junior High School
Minooka Junior High School |
— | Not in DB | |
Property History
| DATE: | EVENT: | PRICE: | SOURCE: |
|---|---|---|---|
| 18 Nov, 2021 | Sold | $399,990 | MRED MLS |
| 27 Sep, 2021 | Under contract | $399,990 | MRED MLS |
| — | Last price change | $409,990 | MRED MLS |
| 12 Aug, 2021 | Listed for sale | $429,990 | MRED MLS |
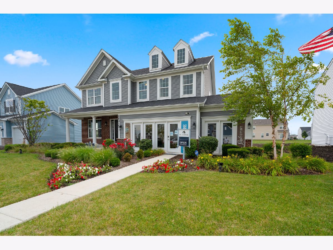
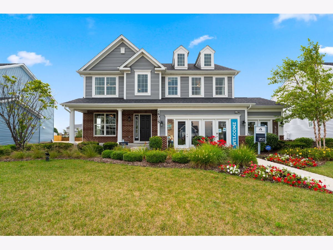
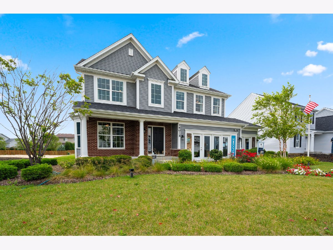
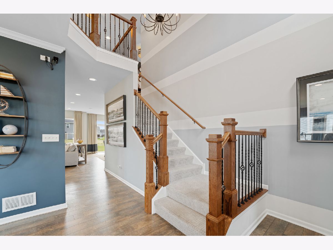
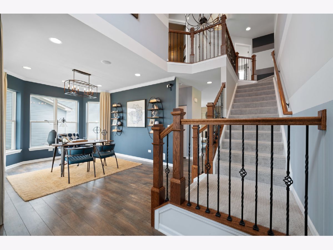
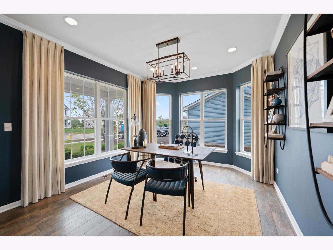
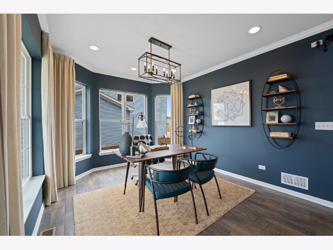
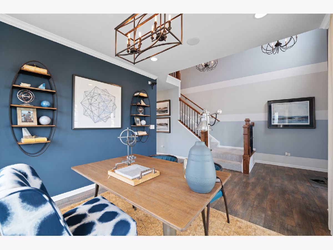
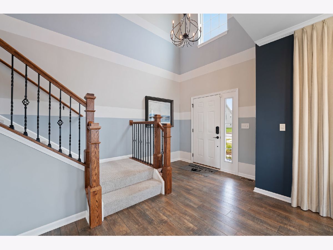
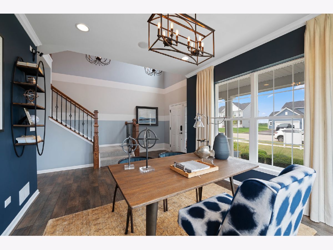
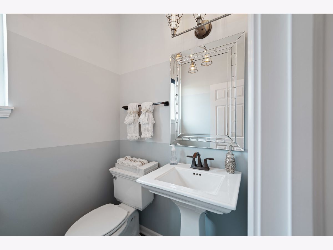
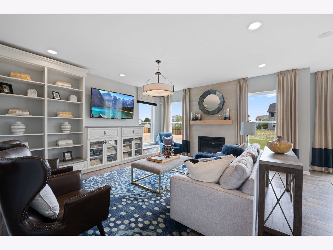
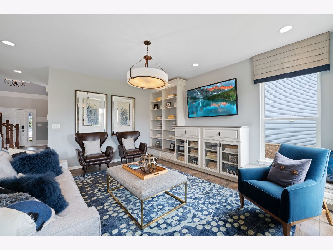
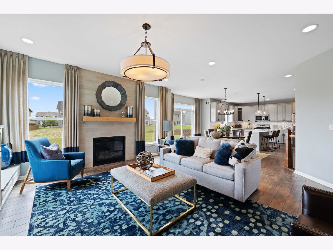
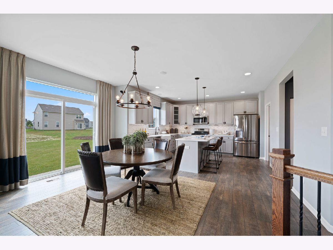
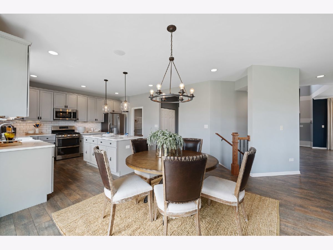
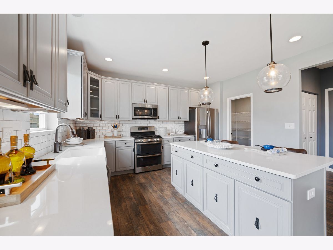
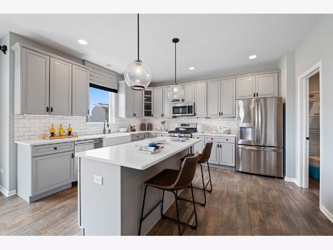
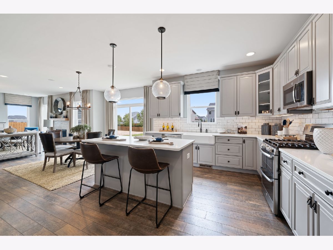
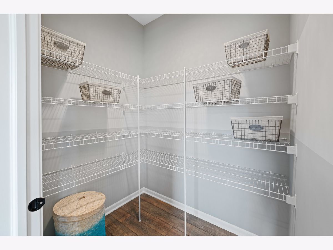
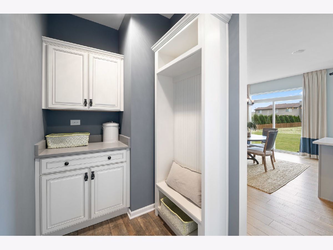
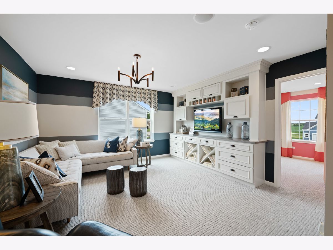
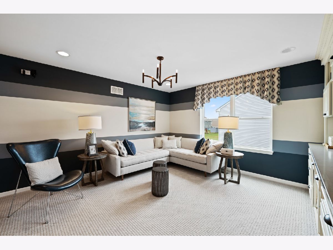
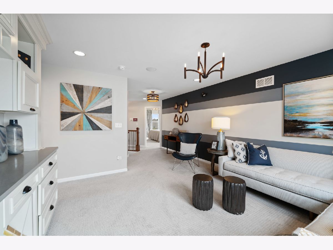
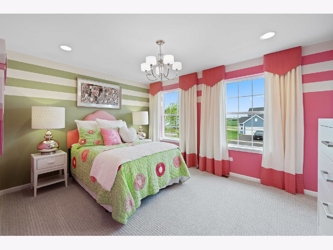
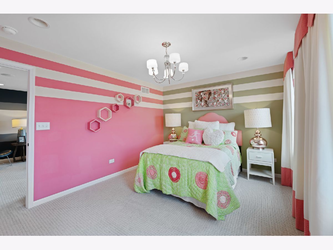
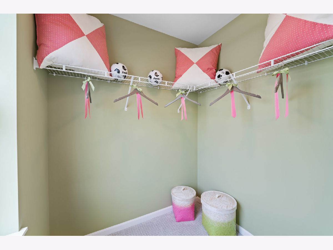
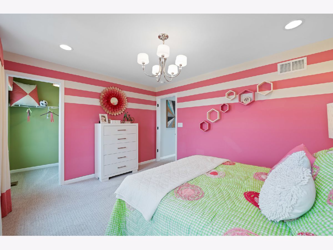
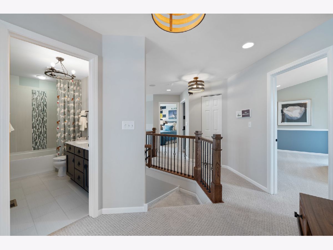
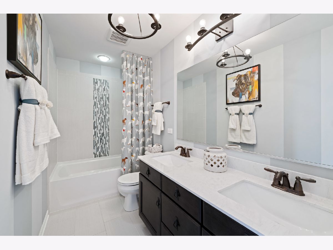
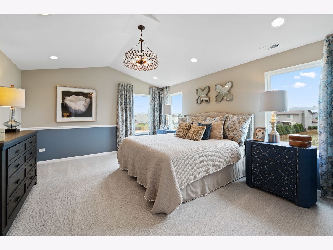
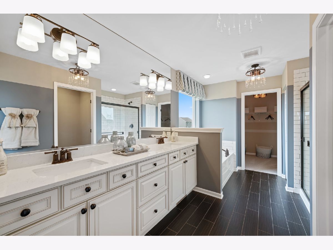
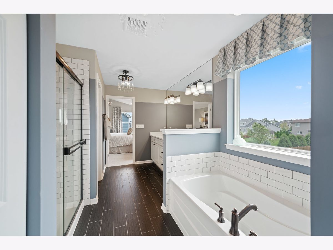
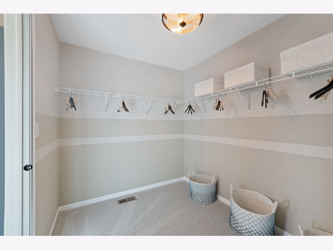
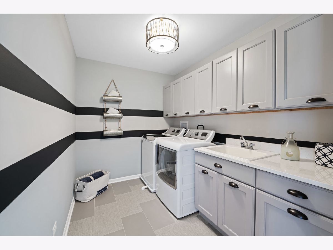
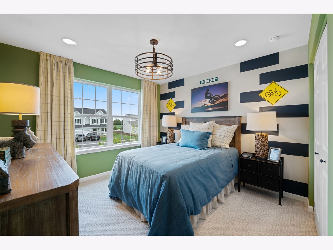
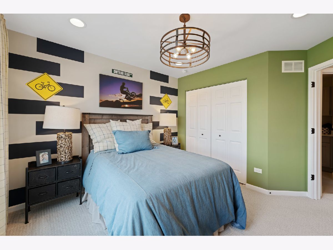
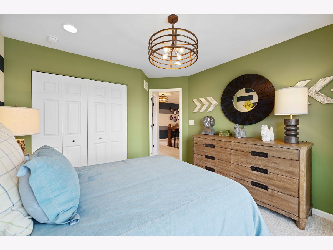
Room Specifics
Total Bedrooms: 3
Bedrooms Above Ground: 3
Bedrooms Below Ground: 0
Dimensions: —
Floor Type: Carpet
Dimensions: —
Floor Type: Carpet
Full Bathrooms: 3
Bathroom Amenities: Separate Shower,Double Sink,Soaking Tub
Bathroom in Basement: 0
Rooms: Eating Area,Loft,Mud Room
Basement Description: Unfinished,Bathroom Rough-In
Other Specifics
| 3 | |
| Concrete Perimeter | |
| Asphalt | |
| Porch | |
| Landscaped,Sidewalks,Streetlights | |
| 75 X 154.77 X 75.1 X 150.8 | |
| Unfinished | |
| Full | |
| Vaulted/Cathedral Ceilings, Wood Laminate Floors, Second Floor Laundry, Built-in Features, Walk-In Closet(s), Ceiling - 9 Foot, Ceilings - 9 Foot, Open Floorplan | |
| Range, Microwave, Dishwasher, Refrigerator, Washer, Dryer, Disposal, Stainless Steel Appliance(s) | |
| Not in DB | |
| Lake, Curbs, Sidewalks, Street Lights, Street Paved | |
| — | |
| — | |
| — |
Tax History
| Year | Property Taxes |
|---|
Contact Agent
Nearby Similar Homes
Nearby Sold Comparables
Contact Agent
Listing Provided By
Little Realty

