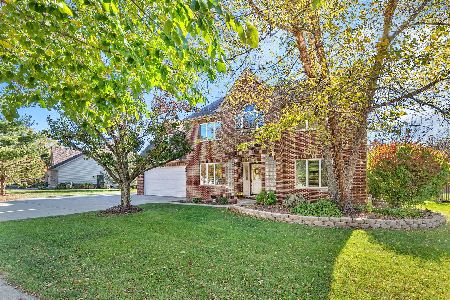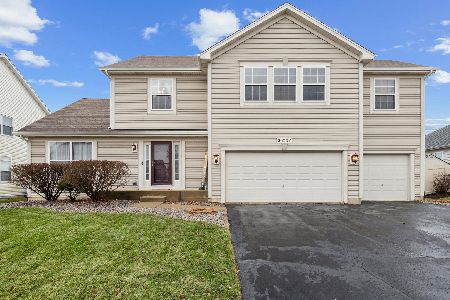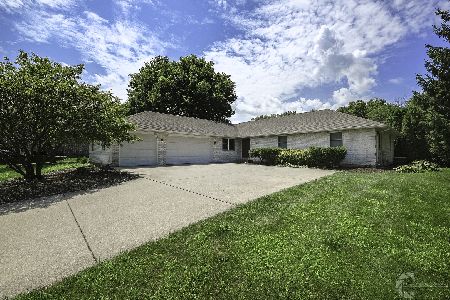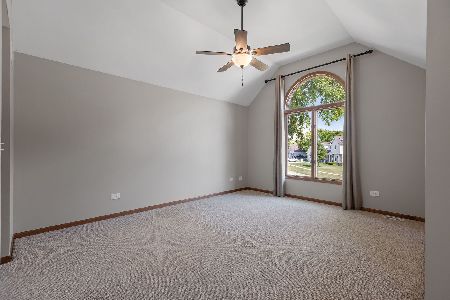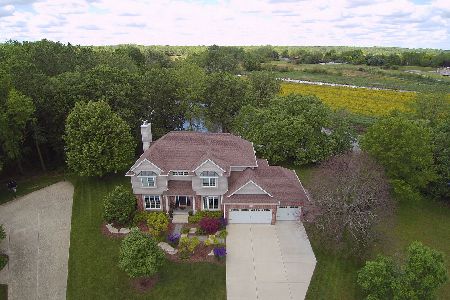26016 Airport Road, Minooka, Illinois 60447
$415,000
|
Sold
|
|
| Status: | Closed |
| Sqft: | 3,158 |
| Cost/Sqft: | $131 |
| Beds: | 5 |
| Baths: | 4 |
| Year Built: | 1989 |
| Property Taxes: | $9,546 |
| Days On Market: | 2603 |
| Lot Size: | 5,42 |
Description
Highest and Best 12/16 @ noon, Custom-Built home on 5+ picturesque acres. Loads of king-size windows throughout allow for expansive views of wildlife, forest and the DuPage River. The floor plan was designed to provide tranquil views from every room, and skylights flood the home with light. The main floor living space features a large chef's kitchen open to breakfast nook & family rm w/wood burning fireplace. The dining rm has dual sets of French doors and opens to one of 3 sunrooms. An in-law suite with full bath, addt'l bedroom, half bath, large pantry & laundry complete the main level. Upstairs is the Master suite, w/sitting room, 2 large closets, fireplace, and separate Master bath w/steam shower; 2 addt'l bedrooms and a full bath. A full unfinished walkout lower level with potential for a 6th bedroom, rough-ins for a full bath, and addt'l fireplace. Located in an airstrip Glider community, this home gives you the peace & quiet of country living with the convenience of the city nea
Property Specifics
| Single Family | |
| — | |
| Contemporary | |
| 1989 | |
| Full | |
| — | |
| Yes | |
| 5.42 |
| Will | |
| — | |
| 30 / Annual | |
| None | |
| Private Well | |
| Septic-Private | |
| 10151736 | |
| 0410182000110000 |
Nearby Schools
| NAME: | DISTRICT: | DISTANCE: | |
|---|---|---|---|
|
Grade School
N B Galloway Elementary School |
17 | — | |
|
Middle School
Channahon Junior High School |
17 | Not in DB | |
|
High School
Minooka Community High School |
111 | Not in DB | |
Property History
| DATE: | EVENT: | PRICE: | SOURCE: |
|---|---|---|---|
| 14 Feb, 2019 | Sold | $415,000 | MRED MLS |
| 16 Dec, 2018 | Under contract | $415,000 | MRED MLS |
| 7 Dec, 2018 | Listed for sale | $415,000 | MRED MLS |
Room Specifics
Total Bedrooms: 5
Bedrooms Above Ground: 5
Bedrooms Below Ground: 0
Dimensions: —
Floor Type: Carpet
Dimensions: —
Floor Type: Carpet
Dimensions: —
Floor Type: Carpet
Dimensions: —
Floor Type: —
Full Bathrooms: 4
Bathroom Amenities: Double Sink,Bidet
Bathroom in Basement: 0
Rooms: Heated Sun Room,Bedroom 5,Breakfast Room,Sitting Room,Foyer,Pantry,Enclosed Porch,Sun Room
Basement Description: Unfinished,Exterior Access,Bathroom Rough-In
Other Specifics
| 2.5 | |
| Concrete Perimeter | |
| Gravel | |
| Deck, Patio, Storms/Screens | |
| Horses Allowed,River Front,Stream(s),Water Rights,Water View,Wooded | |
| 273 X 988 X 164 X 168 X 32 | |
| — | |
| Full | |
| Vaulted/Cathedral Ceilings, Skylight(s), Hardwood Floors, First Floor Bedroom, First Floor Laundry, First Floor Full Bath | |
| Range, Microwave, Dishwasher, Refrigerator, Washer, Dryer, Trash Compactor | |
| Not in DB | |
| Water Rights, Street Paved | |
| — | |
| — | |
| Wood Burning |
Tax History
| Year | Property Taxes |
|---|---|
| 2019 | $9,546 |
Contact Agent
Nearby Similar Homes
Nearby Sold Comparables
Contact Agent
Listing Provided By
Berkshire Hathaway HomeServices KoenigRubloff

