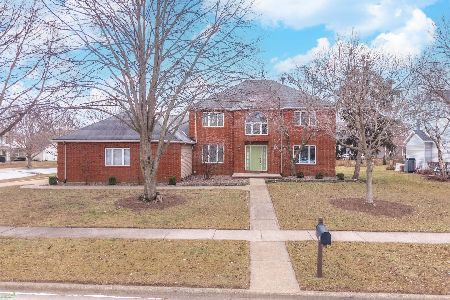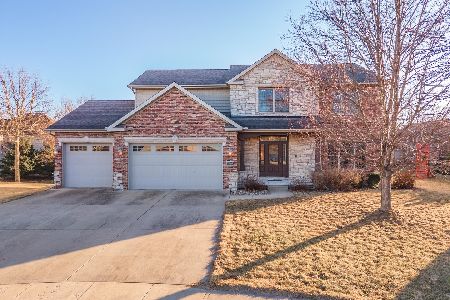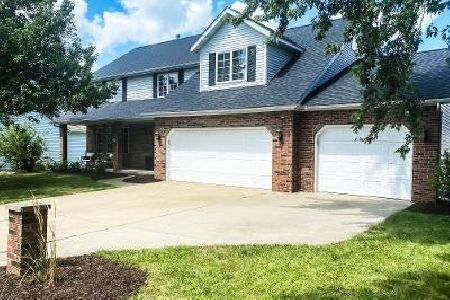2602 Blarney Stone Lane, Bloomington, Illinois 61704
$237,500
|
Sold
|
|
| Status: | Closed |
| Sqft: | 4,097 |
| Cost/Sqft: | $61 |
| Beds: | 4 |
| Baths: | 3 |
| Year Built: | 1988 |
| Property Taxes: | $6,928 |
| Days On Market: | 2393 |
| Lot Size: | 0,25 |
Description
Wow! This 2 story in Eagle Ridge has tons of space inside and out! Main floor has formal living & dining rooms, large kitchen with lots of cabinets & stainless steel appliances, and a family room that is cozy yet spacious with fireplace surrounded by built in shelves. The living areas have wood or tile floors & custom trim accents that add character. The generously sized deck overlooks the large back yard--great for outdoor enjoyment. Elegant 2 story entry. Side load garage. Upstairs is an amazing open space that leads to 4 large bedrooms, plus an office. The basement offers a great family room with built in cabinets as well as an additional room for exercise space or den. This spacious home is waiting for new owners! Schedule a showing today! 5 flat screen mounted TV's remain. Fresh paint and new carpet in many areas make this home move in ready!!
Property Specifics
| Single Family | |
| — | |
| Contemporary | |
| 1988 | |
| Full | |
| — | |
| No | |
| 0.25 |
| Mc Lean | |
| Eagle Ridge | |
| — / Not Applicable | |
| None | |
| Public | |
| Public Sewer | |
| 10482878 | |
| 1425253004 |
Nearby Schools
| NAME: | DISTRICT: | DISTANCE: | |
|---|---|---|---|
|
Grade School
Northpoint Elementary |
5 | — | |
|
Middle School
Kingsley Jr High |
5 | Not in DB | |
|
High School
Normal Community High School |
5 | Not in DB | |
Property History
| DATE: | EVENT: | PRICE: | SOURCE: |
|---|---|---|---|
| 21 Oct, 2008 | Sold | $247,500 | MRED MLS |
| 25 Sep, 2008 | Under contract | $249,900 | MRED MLS |
| 17 May, 2008 | Listed for sale | $264,900 | MRED MLS |
| 27 Nov, 2019 | Sold | $237,500 | MRED MLS |
| 15 Oct, 2019 | Under contract | $249,500 | MRED MLS |
| — | Last price change | $254,900 | MRED MLS |
| 12 Aug, 2019 | Listed for sale | $260,000 | MRED MLS |
Room Specifics
Total Bedrooms: 4
Bedrooms Above Ground: 4
Bedrooms Below Ground: 0
Dimensions: —
Floor Type: Carpet
Dimensions: —
Floor Type: Carpet
Dimensions: —
Floor Type: Carpet
Full Bathrooms: 3
Bathroom Amenities: —
Bathroom in Basement: 0
Rooms: Family Room,Sitting Room,Office
Basement Description: Partially Finished
Other Specifics
| 2 | |
| — | |
| — | |
| Deck | |
| — | |
| 90 X 120 | |
| — | |
| Full | |
| Vaulted/Cathedral Ceilings, Built-in Features, Walk-In Closet(s) | |
| — | |
| Not in DB | |
| — | |
| — | |
| — | |
| — |
Tax History
| Year | Property Taxes |
|---|---|
| 2008 | $5,938 |
| 2019 | $6,928 |
Contact Agent
Nearby Similar Homes
Nearby Sold Comparables
Contact Agent
Listing Provided By
Berkshire Hathaway Snyder Real Estate










