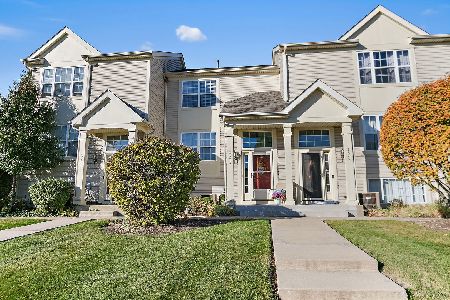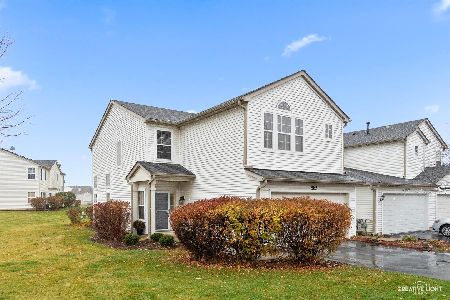2602 Canyon Drive, Plainfield, Illinois 60586
$140,000
|
Sold
|
|
| Status: | Closed |
| Sqft: | 1,000 |
| Cost/Sqft: | $143 |
| Beds: | 2 |
| Baths: | 2 |
| Year Built: | 2003 |
| Property Taxes: | $2,691 |
| Days On Market: | 2303 |
| Lot Size: | 0,00 |
Description
Absolutely gorgeous town home in The Aspen Falls Courtyards! From the moment you walk in, you will be in love with the open floor plan and all the natural light! Oak cabinets, laminate floors and white appliances complete the kitchen. Beautiful dark laminate flooring throughout the first floor in the living room kitchen and dining room. Inviting and comfortable living room that opens to the dining area. Patio door leads to a private sitting area where enjoy a morning cup of coffee or cooking on the grill. New carpet, neutral colors accent the white trim and doors. Large master suite with plenty of closet space! There is a shared full bath on the second level with an additional bedroom. Enjoy the convenience of a second floor laundry. This is a beautiful updated home! Newer furnace and A/C! No FHA...The Condo Assn. is not approved.
Property Specifics
| Condos/Townhomes | |
| 2 | |
| — | |
| 2003 | |
| None | |
| — | |
| No | |
| — |
| Will | |
| Aspen Falls | |
| 135 / Monthly | |
| Insurance,Exterior Maintenance,Lawn Care,Snow Removal | |
| Public | |
| Public Sewer | |
| 10452416 | |
| 0603303020531003 |
Nearby Schools
| NAME: | DISTRICT: | DISTANCE: | |
|---|---|---|---|
|
Grade School
Meadow View Elementary School |
202 | — | |
|
Middle School
Aux Sable Middle School |
202 | Not in DB | |
|
High School
Plainfield South High School |
202 | Not in DB | |
Property History
| DATE: | EVENT: | PRICE: | SOURCE: |
|---|---|---|---|
| 29 May, 2018 | Sold | $132,000 | MRED MLS |
| 9 Apr, 2018 | Under contract | $134,900 | MRED MLS |
| 5 Apr, 2018 | Listed for sale | $134,900 | MRED MLS |
| 13 Sep, 2019 | Sold | $140,000 | MRED MLS |
| 28 Jul, 2019 | Under contract | $142,500 | MRED MLS |
| 16 Jul, 2019 | Listed for sale | $142,500 | MRED MLS |
Room Specifics
Total Bedrooms: 2
Bedrooms Above Ground: 2
Bedrooms Below Ground: 0
Dimensions: —
Floor Type: Carpet
Full Bathrooms: 2
Bathroom Amenities: —
Bathroom in Basement: 0
Rooms: No additional rooms
Basement Description: None
Other Specifics
| 2 | |
| Concrete Perimeter | |
| Asphalt | |
| Balcony | |
| — | |
| COMMON | |
| — | |
| None | |
| — | |
| Range, Dishwasher, Refrigerator, Washer, Dryer | |
| Not in DB | |
| — | |
| — | |
| — | |
| — |
Tax History
| Year | Property Taxes |
|---|---|
| 2018 | $2,528 |
| 2019 | $2,691 |
Contact Agent
Nearby Similar Homes
Nearby Sold Comparables
Contact Agent
Listing Provided By
john greene, Realtor





