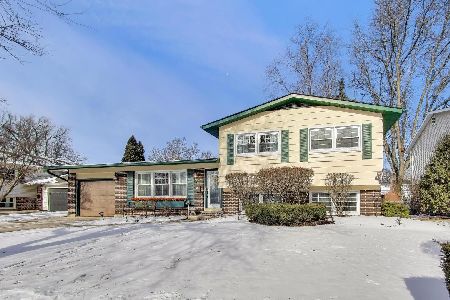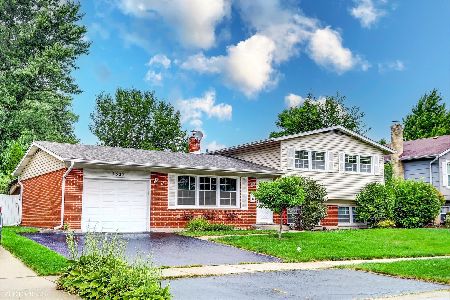2602 Chestnut Avenue, Arlington Heights, Illinois 60004
$435,000
|
Sold
|
|
| Status: | Closed |
| Sqft: | 2,757 |
| Cost/Sqft: | $149 |
| Beds: | 5 |
| Baths: | 2 |
| Year Built: | 1970 |
| Property Taxes: | $6,435 |
| Days On Market: | 1507 |
| Lot Size: | 0,20 |
Description
**MULTIPLE OFFERS RECEIVED! HIGHEST AND BEST BY MON 1/17/22 5 PM** Be prepared to be impressed! Beautiful MOVE-IN READY home is waiting for its next owner! FRESHLY PAINTED split level provides 3 bedrooms on the upper level and 2 additional bedrooms on the lower level along with an UPDATED bath on each level. Kitchen is light and bright with WHITE cabinets, custom tile BACKSPLASH, a GARDEN WINDOW, large PANTRY closet and an adorable DECK (rebuilt 2017) perfect for your morning coffee or your grill! EASY-CARE ceramic tile in the lower level and HARDWOOD and LAMINATE in the upper level! Lower level also has a statement-making stone-surround wood burning FIREPLACE with a gas start - the perfect place to gather in the winter! UPGRADED can lights throughout home along with white 6-panel doors. Built-in bookshelves, shutters and wood blinds continue the THOUGHTFUL touches that make this home so COZY! ROOF and WINDOWS are 10 years new - lots of life left in both! UPGRADED electric too! BONUS 4-season room gives views of the beautifully LANDSCAPED fully FENCED yard and the SKYLIGHTS bring the outside in - you'll feel like you are relaxing in your own private vacation cabin! STORAGE abounds - with plenty of interior closets, easily accessible attic space, 2 exterior attached sheds and built-in garage cabinets. The huge SKYLIGHTS in the garage really make a difference, too - it doesn't feel like your typical garage! FRIENDLY neighborhood is CLOSE to all that Arlington Heights has to offer - parks, AWARD-WINNING schools, shopping, dining and easy access to local expressways and transportation! Start the new year in a beautiful new home - make it yours today!
Property Specifics
| Single Family | |
| — | |
| — | |
| 1970 | |
| — | |
| — | |
| No | |
| 0.2 |
| Cook | |
| Berkley Square | |
| 0 / Not Applicable | |
| — | |
| — | |
| — | |
| 11304616 | |
| 03182120120000 |
Nearby Schools
| NAME: | DISTRICT: | DISTANCE: | |
|---|---|---|---|
|
Grade School
Ivy Hill Elementary School |
25 | — | |
|
Middle School
Thomas Middle School |
25 | Not in DB | |
|
High School
Buffalo Grove High School |
214 | Not in DB | |
Property History
| DATE: | EVENT: | PRICE: | SOURCE: |
|---|---|---|---|
| 17 Feb, 2022 | Sold | $435,000 | MRED MLS |
| 18 Jan, 2022 | Under contract | $410,000 | MRED MLS |
| 14 Jan, 2022 | Listed for sale | $410,000 | MRED MLS |
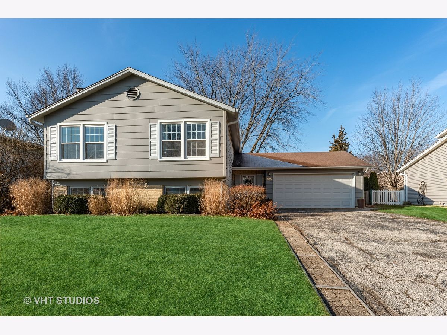
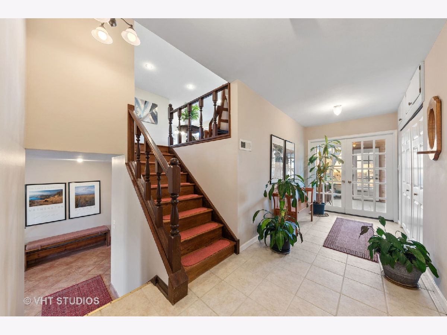
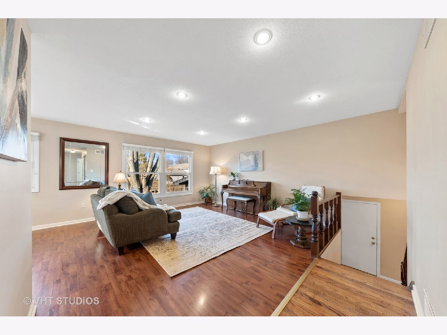
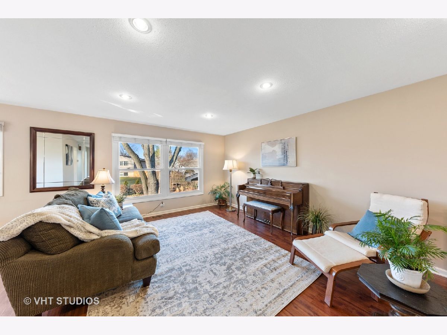
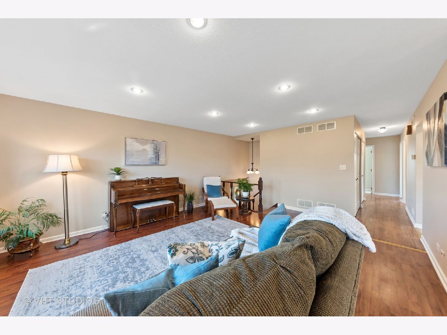
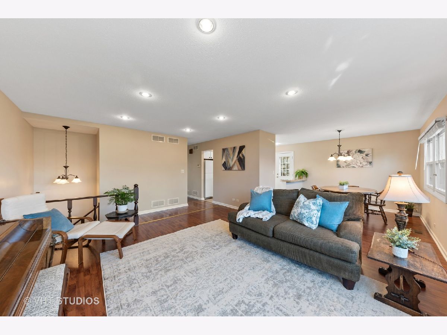
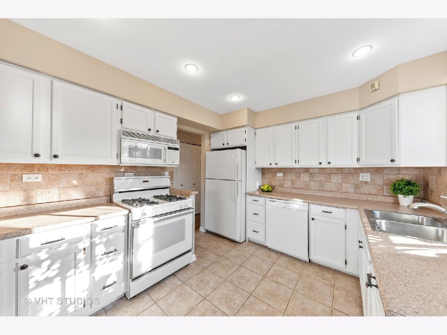
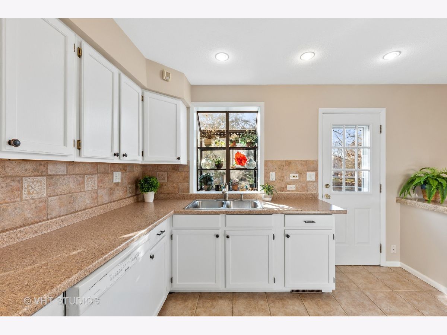
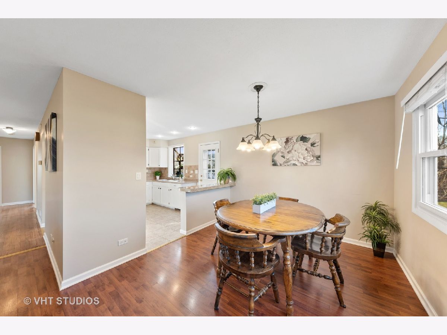
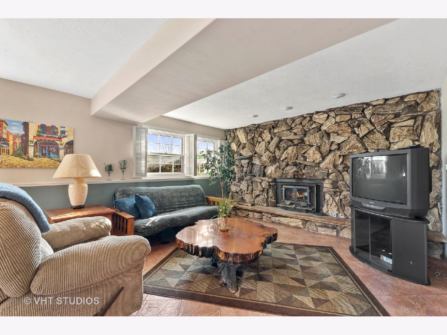
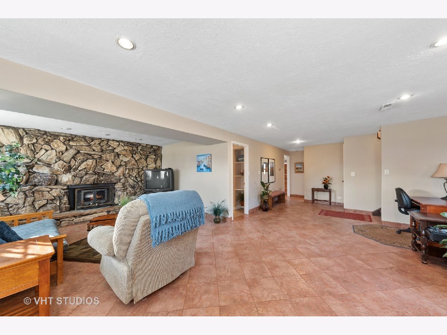
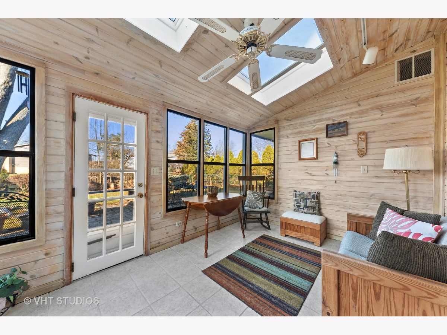
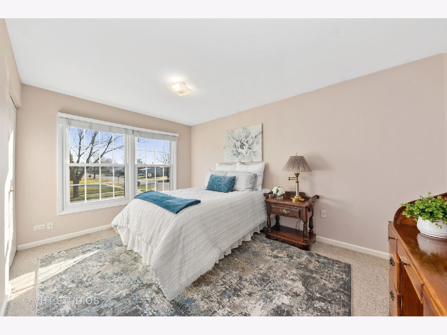
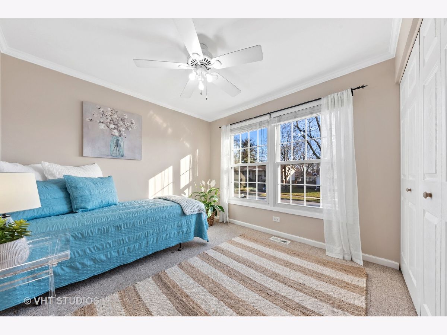
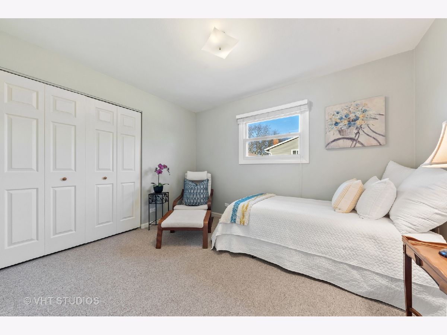
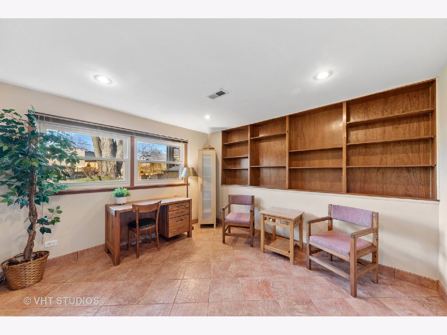
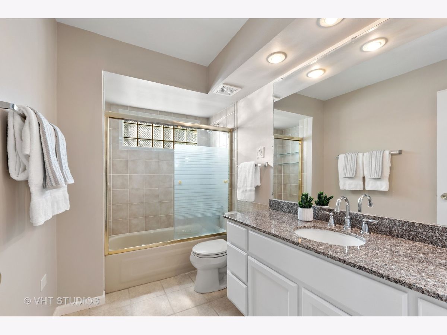
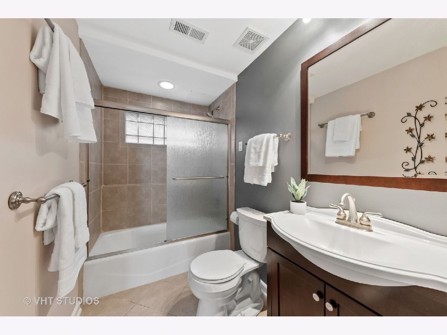
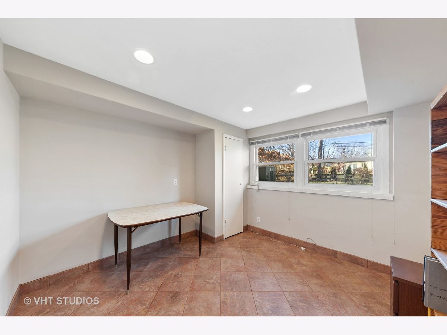
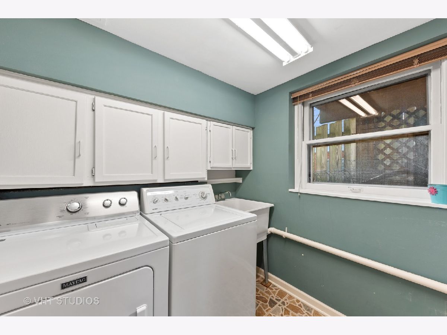
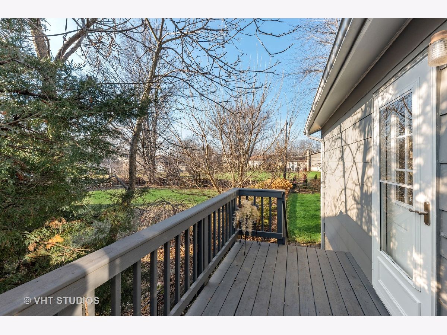
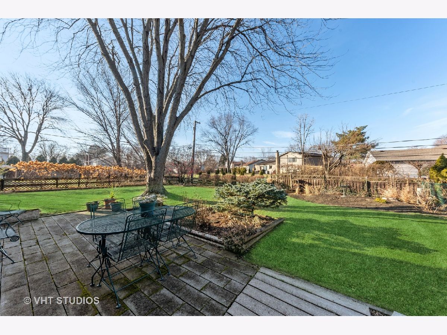
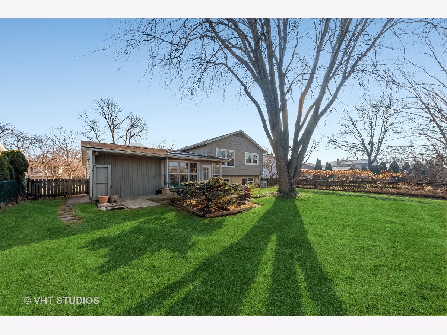
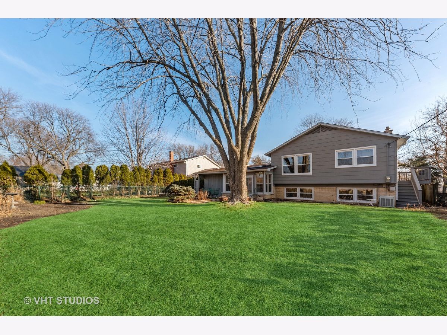
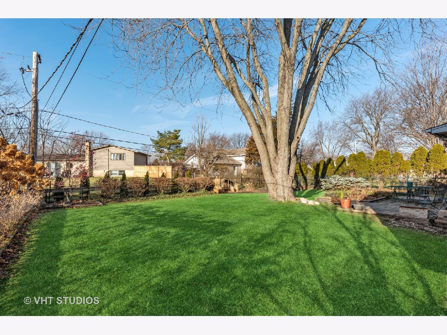
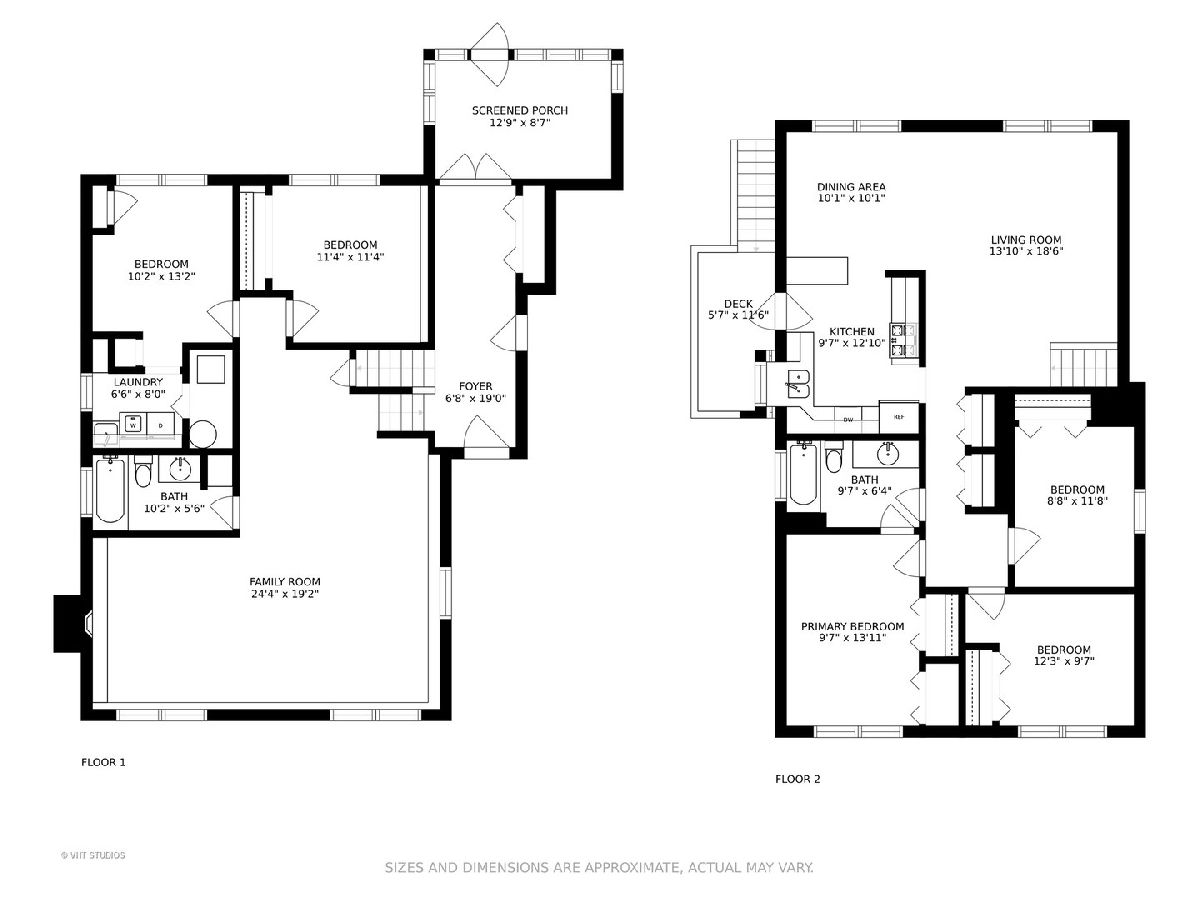
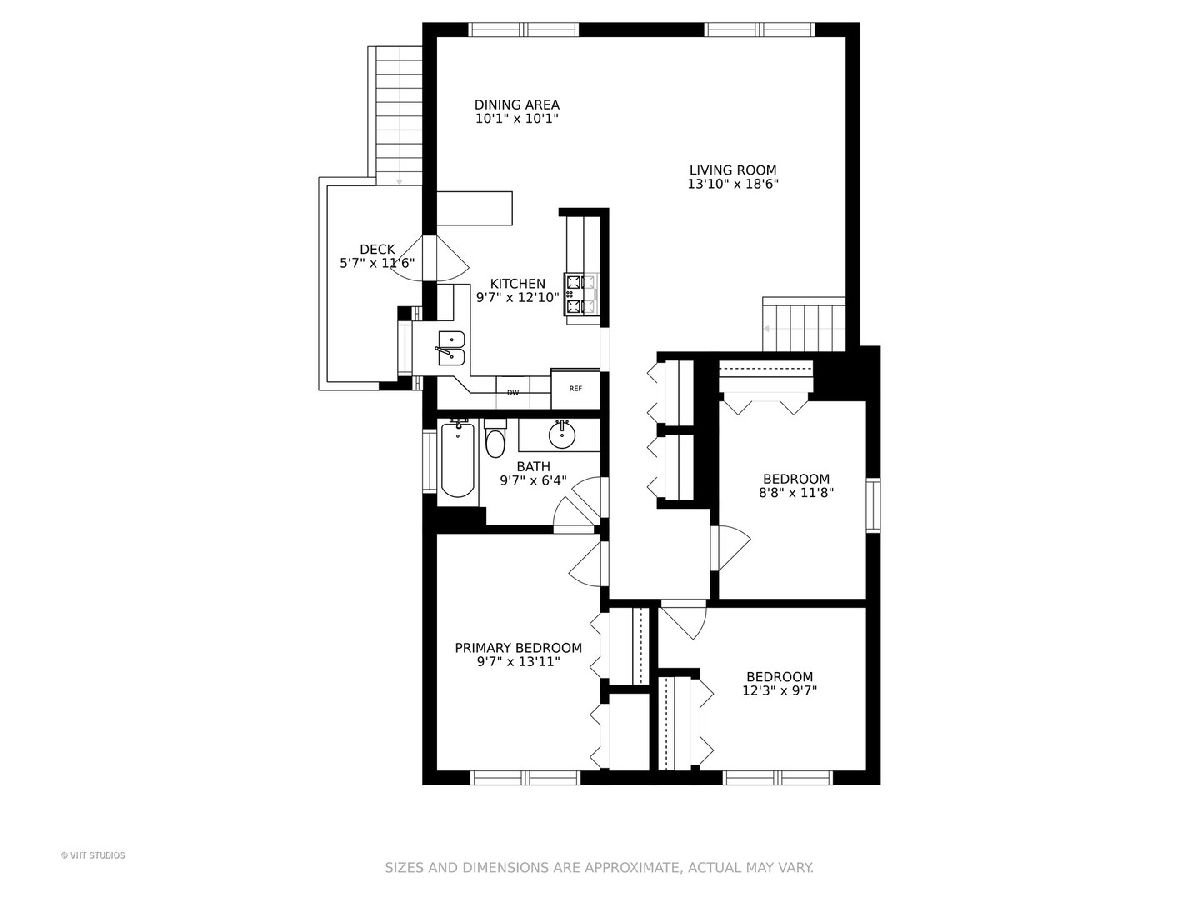
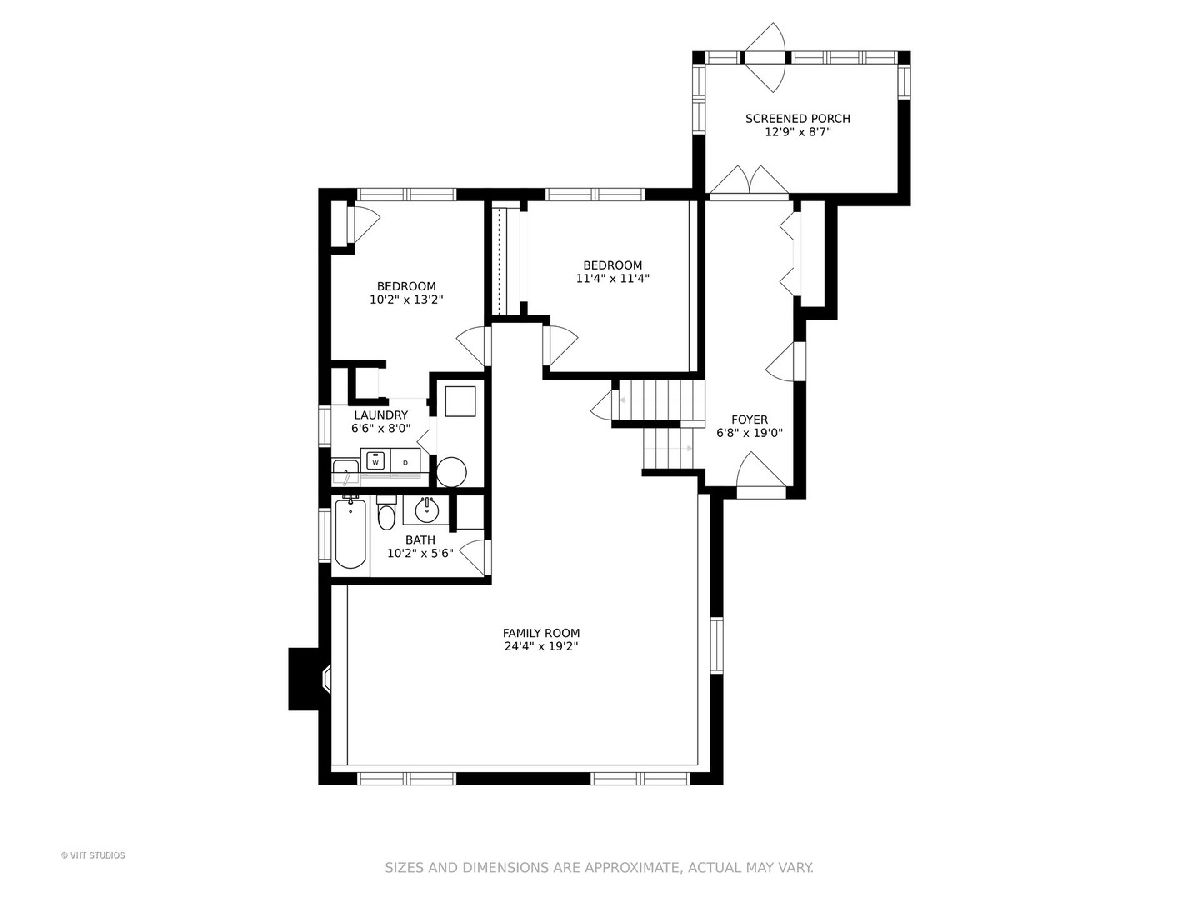
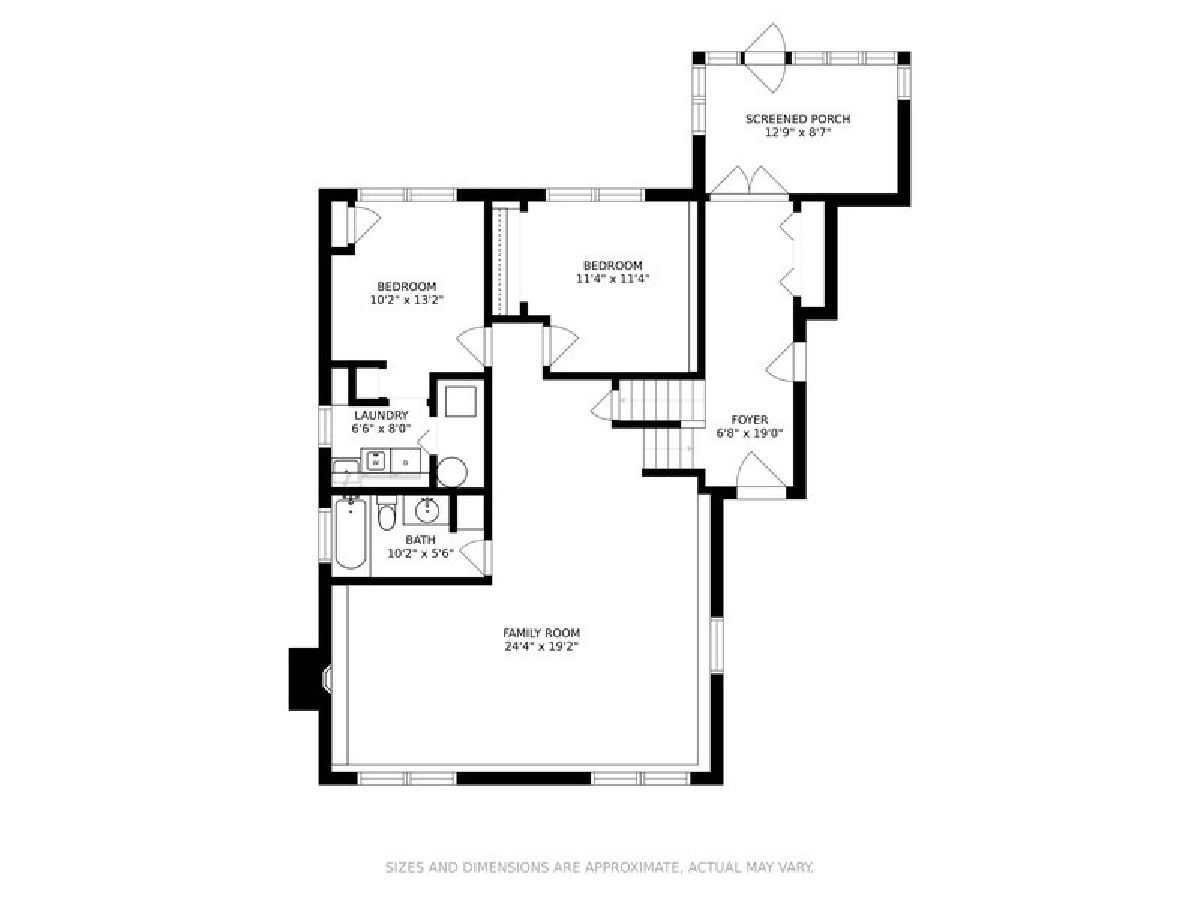
Room Specifics
Total Bedrooms: 5
Bedrooms Above Ground: 5
Bedrooms Below Ground: 0
Dimensions: —
Floor Type: —
Dimensions: —
Floor Type: —
Dimensions: —
Floor Type: —
Dimensions: —
Floor Type: —
Full Bathrooms: 2
Bathroom Amenities: —
Bathroom in Basement: 1
Rooms: —
Basement Description: Finished
Other Specifics
| 2 | |
| — | |
| Asphalt | |
| — | |
| — | |
| 70X125 | |
| Pull Down Stair | |
| — | |
| — | |
| — | |
| Not in DB | |
| — | |
| — | |
| — | |
| — |
Tax History
| Year | Property Taxes |
|---|---|
| 2022 | $6,435 |
Contact Agent
Nearby Similar Homes
Nearby Sold Comparables
Contact Agent
Listing Provided By
Berkshire Hathaway HomeServices Starck Real Estate


