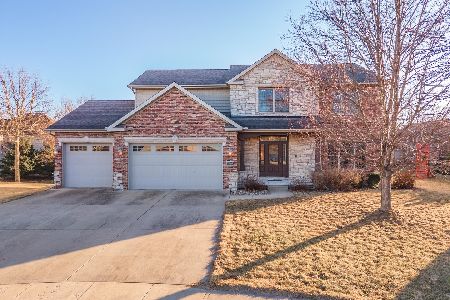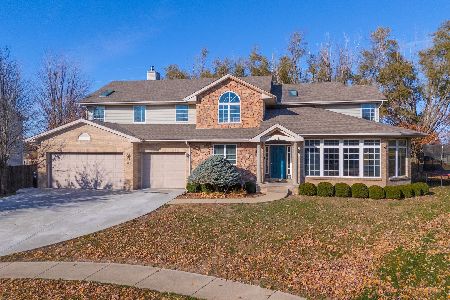2602 North Pointe Drive, Bloomington, Illinois 61704
$232,500
|
Sold
|
|
| Status: | Closed |
| Sqft: | 2,391 |
| Cost/Sqft: | $100 |
| Beds: | 4 |
| Baths: | 4 |
| Year Built: | 1988 |
| Property Taxes: | $5,301 |
| Days On Market: | 2942 |
| Lot Size: | 0,00 |
Description
Welcome home to this beautifully maintained, spacious Custom built home in desirable North Pointe subd! Great outdoor living space w/covered front porch, deck, fenced yard, & corner lot. Entertain your friends in this professionally finished basement, complete w/pool table & 2nd family room. New HVAC (15), half of exterior painted/new boards (16), recessed lighting basemt (10), Tile flooring w/stone medallion insert (09), SS Fridge (10), LL carpet (09). Other features incl. Radon system, water back up sump, Pella windows, Corian counters & solid pine doors. Oversized 2 car garage. Enjoy the outdoors with neighborhood walking trail, private lake, & 2 blocks from Constitution Trail. Pride of ownership shows!
Property Specifics
| Single Family | |
| — | |
| Traditional | |
| 1988 | |
| Full | |
| — | |
| No | |
| — |
| Mc Lean | |
| Northpoint | |
| 260 / Annual | |
| — | |
| Public | |
| Public Sewer | |
| 10233648 | |
| 1425185001 |
Nearby Schools
| NAME: | DISTRICT: | DISTANCE: | |
|---|---|---|---|
|
Grade School
Northpoint Elementary |
5 | — | |
|
Middle School
Kingsley Jr High |
5 | Not in DB | |
|
High School
Normal Community High School |
5 | Not in DB | |
Property History
| DATE: | EVENT: | PRICE: | SOURCE: |
|---|---|---|---|
| 24 Sep, 2010 | Sold | $230,500 | MRED MLS |
| 10 Aug, 2010 | Under contract | $234,900 | MRED MLS |
| 10 Jul, 2010 | Listed for sale | $239,500 | MRED MLS |
| 12 Jul, 2018 | Sold | $232,500 | MRED MLS |
| 19 May, 2018 | Under contract | $239,999 | MRED MLS |
| 9 Feb, 2018 | Listed for sale | $244,900 | MRED MLS |
Room Specifics
Total Bedrooms: 4
Bedrooms Above Ground: 4
Bedrooms Below Ground: 0
Dimensions: —
Floor Type: Carpet
Dimensions: —
Floor Type: Carpet
Dimensions: —
Floor Type: Carpet
Full Bathrooms: 4
Bathroom Amenities: Whirlpool
Bathroom in Basement: 1
Rooms: Other Room,Family Room,Foyer
Basement Description: Finished
Other Specifics
| 2 | |
| — | |
| — | |
| Deck, Porch | |
| Fenced Yard,Mature Trees,Landscaped,Corner Lot | |
| 95 X 115 | |
| — | |
| Full | |
| Skylight(s), Built-in Features, Walk-In Closet(s) | |
| Dishwasher, Refrigerator, Range, Microwave | |
| Not in DB | |
| — | |
| — | |
| — | |
| Wood Burning, Attached Fireplace Doors/Screen |
Tax History
| Year | Property Taxes |
|---|---|
| 2010 | $4,944 |
| 2018 | $5,301 |
Contact Agent
Nearby Similar Homes
Nearby Sold Comparables
Contact Agent
Listing Provided By
Crowne Realty









