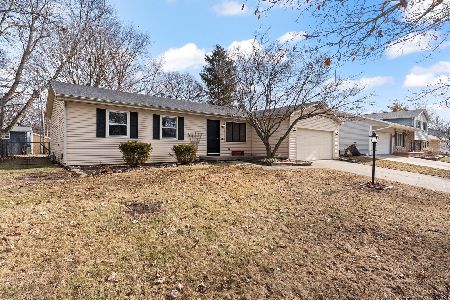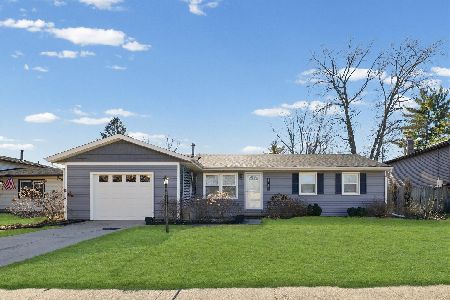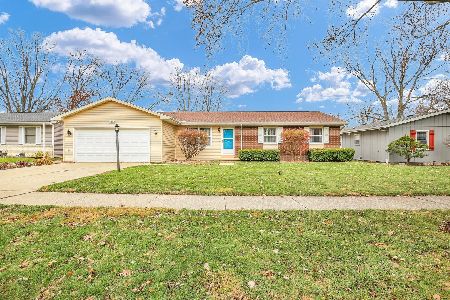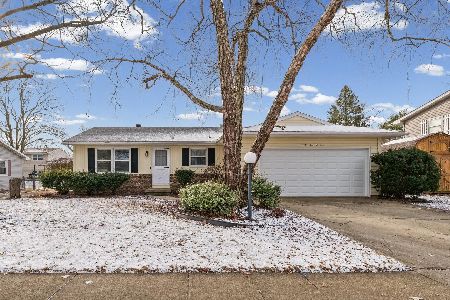2602 Robeson Park Drive, Champaign, Illinois 61822
$253,500
|
Sold
|
|
| Status: | Closed |
| Sqft: | 3,230 |
| Cost/Sqft: | $84 |
| Beds: | 4 |
| Baths: | 3 |
| Year Built: | 1992 |
| Property Taxes: | $9,709 |
| Days On Market: | 2380 |
| Lot Size: | 0,22 |
Description
This large and open home in popular Robeson Meadows is what you have been searching for! The main level showcases extra-tall ceilings in the living/flex room, formal dining room, and family room. Plenty of space to entertain or cozy up by the fireplace in the bonus sitting area off the kitchen. Relax on the deck as you enjoy the Koi pond and your private fenced backyard with mature landscaping. The dual-sided fireplace is a great centerpiece to the home. Stainless steel appliances and tons of cabinets in the kitchen, plus gorgeous hardwood floors in the family room. The spacious master suite is near the kitchen and laundry room and boasts a trey ceiling and private patio access. The master bathroom has natural light from the skylight and 2-story high ceiling, a jetted tub plus separate shower, a private toilet area, and access to the walk-in closet. Upstairs are three spacious bedrooms (one with a walk-in closet) PLUS a versatile office/bonus room. Enjoy the 3-car attached garage. High-efficiency furnace and A/C 2007. View the panoramas and come visit today!
Property Specifics
| Single Family | |
| — | |
| Traditional | |
| 1992 | |
| None | |
| — | |
| No | |
| 0.22 |
| Champaign | |
| Robeson Meadows | |
| 0 / Not Applicable | |
| None | |
| Public | |
| Public Sewer | |
| 10470144 | |
| 452022351040 |
Nearby Schools
| NAME: | DISTRICT: | DISTANCE: | |
|---|---|---|---|
|
Grade School
Unit 4 Of Choice |
4 | — | |
|
Middle School
Champaign/middle Call Unit 4 351 |
4 | Not in DB | |
|
High School
Centennial High School |
4 | Not in DB | |
Property History
| DATE: | EVENT: | PRICE: | SOURCE: |
|---|---|---|---|
| 7 Jul, 2020 | Sold | $253,500 | MRED MLS |
| 2 May, 2020 | Under contract | $269,900 | MRED MLS |
| — | Last price change | $279,900 | MRED MLS |
| 31 Jul, 2019 | Listed for sale | $279,900 | MRED MLS |
Room Specifics
Total Bedrooms: 4
Bedrooms Above Ground: 4
Bedrooms Below Ground: 0
Dimensions: —
Floor Type: Carpet
Dimensions: —
Floor Type: Carpet
Dimensions: —
Floor Type: Carpet
Full Bathrooms: 3
Bathroom Amenities: Whirlpool,Separate Shower,Double Sink
Bathroom in Basement: 0
Rooms: Sitting Room,Breakfast Room,Office,Walk In Closet
Basement Description: Crawl
Other Specifics
| 3 | |
| — | |
| Concrete | |
| Deck, Patio, Porch | |
| Fenced Yard,Mature Trees | |
| 80 X 120 | |
| — | |
| Full | |
| Skylight(s), Hardwood Floors, First Floor Bedroom, First Floor Laundry, First Floor Full Bath | |
| Range, Microwave, Dishwasher, Refrigerator, Washer, Dryer, Disposal, Stainless Steel Appliance(s), Range Hood | |
| Not in DB | |
| Park, Curbs, Sidewalks, Street Paved | |
| — | |
| — | |
| Double Sided, Wood Burning, Gas Starter |
Tax History
| Year | Property Taxes |
|---|---|
| 2020 | $9,709 |
Contact Agent
Nearby Similar Homes
Nearby Sold Comparables
Contact Agent
Listing Provided By
AroundCU Real Estate Company











