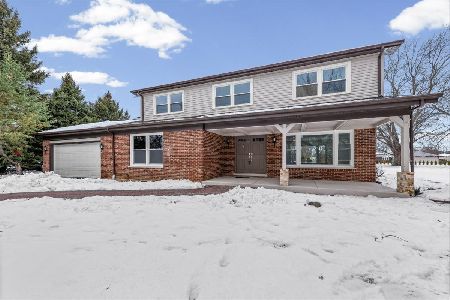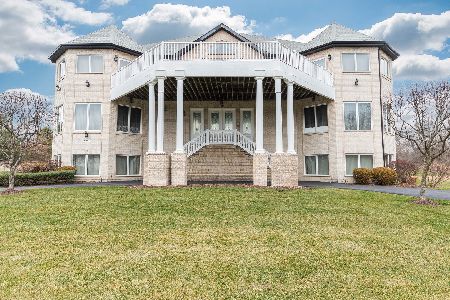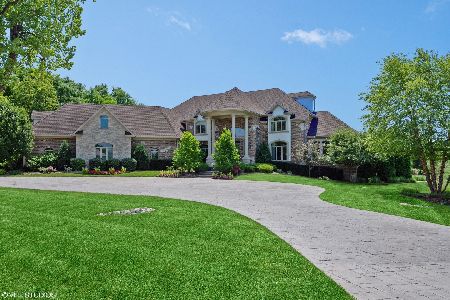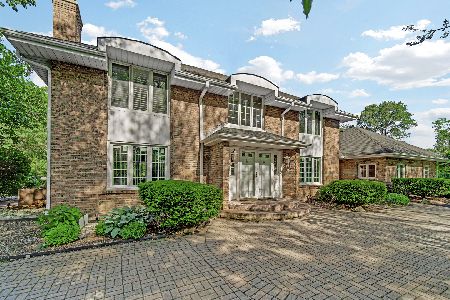2602 Wynncrest Drive, Long Grove, Illinois 60047
$605,000
|
Sold
|
|
| Status: | Closed |
| Sqft: | 3,386 |
| Cost/Sqft: | $183 |
| Beds: | 4 |
| Baths: | 4 |
| Year Built: | 1997 |
| Property Taxes: | $18,812 |
| Days On Market: | 2878 |
| Lot Size: | 1,96 |
Description
Traditional elegance meets modern beauty in this 4-bedroom home situated on 1.96 acres of pristine land in the Wynncrest neighborhood! Two-story foyer divides the formal living & dining rooms and features gleaming Rosewood flooring along with neutral paint and large windows attracting natural sunlight. Spacious kitchen is a chef's dream with high-end stainless steel appliances, granite countertops, Birchwood cabinetry, island and separate eating area with sliding doors that lead to the expansive outdoor deck. Cozy family room offers a warm, wood-mantled fireplace. 1st floor office/5th bedroom! Master retreat on the second level with a large walk-in closet & private bath with Jacuzzi tub & double sinks! 3 additional bedrooms, each generously sized, and a full bath on the second floor. Finished basement has the perfect space with wet-bar, full bathroom, recreation space, exercise room and so much more! Around $180k in updates at this beautiful property. Make this your home today!
Property Specifics
| Single Family | |
| — | |
| Traditional | |
| 1997 | |
| Full | |
| — | |
| No | |
| 1.96 |
| Lake | |
| Wynncrest | |
| 700 / Annual | |
| Insurance,Other | |
| Private Well | |
| Septic-Private | |
| 09877958 | |
| 14361080040000 |
Nearby Schools
| NAME: | DISTRICT: | DISTANCE: | |
|---|---|---|---|
|
Grade School
Kildeer Countryside Elementary S |
96 | — | |
|
Middle School
Woodlawn Middle School |
96 | Not in DB | |
|
High School
Adlai E Stevenson High School |
125 | Not in DB | |
Property History
| DATE: | EVENT: | PRICE: | SOURCE: |
|---|---|---|---|
| 18 May, 2018 | Sold | $605,000 | MRED MLS |
| 8 Mar, 2018 | Under contract | $619,000 | MRED MLS |
| 8 Mar, 2018 | Listed for sale | $619,000 | MRED MLS |
Room Specifics
Total Bedrooms: 4
Bedrooms Above Ground: 4
Bedrooms Below Ground: 0
Dimensions: —
Floor Type: Carpet
Dimensions: —
Floor Type: Carpet
Dimensions: —
Floor Type: Carpet
Full Bathrooms: 4
Bathroom Amenities: Whirlpool,Separate Shower,Double Sink
Bathroom in Basement: 1
Rooms: Eating Area,Office,Bonus Room,Recreation Room,Exercise Room,Foyer
Basement Description: Finished
Other Specifics
| 3 | |
| Concrete Perimeter | |
| Asphalt | |
| Deck, Storms/Screens | |
| — | |
| 138X88X421X194X385 | |
| — | |
| Full | |
| Bar-Wet, Hardwood Floors, First Floor Laundry | |
| Range, Microwave, Dishwasher, Refrigerator, Washer, Dryer | |
| Not in DB | |
| Street Paved | |
| — | |
| — | |
| Gas Log |
Tax History
| Year | Property Taxes |
|---|---|
| 2018 | $18,812 |
Contact Agent
Nearby Similar Homes
Nearby Sold Comparables
Contact Agent
Listing Provided By
RE/MAX Top Performers







