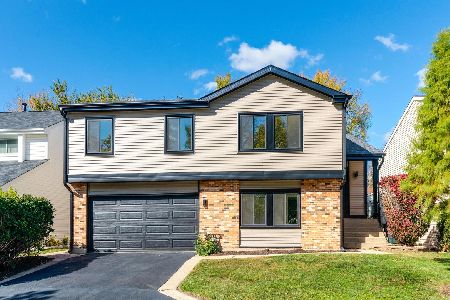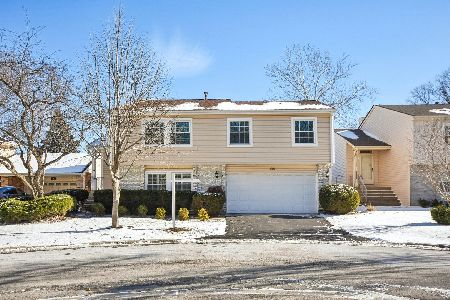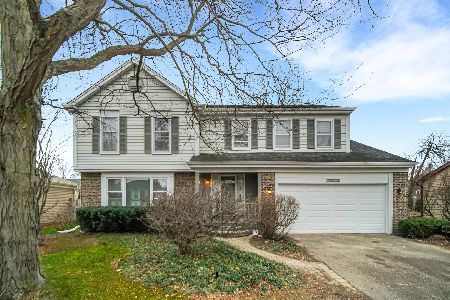2603 Arrowwood Lane, Rolling Meadows, Illinois 60008
$360,000
|
Sold
|
|
| Status: | Closed |
| Sqft: | 2,264 |
| Cost/Sqft: | $167 |
| Beds: | 4 |
| Baths: | 3 |
| Year Built: | 1979 |
| Property Taxes: | $11,600 |
| Days On Market: | 3819 |
| Lot Size: | 0,00 |
Description
Motivated Transferred Seller Wants this Home SOLD. Bring all Offers. A Fantastic location & Priced right in the Award-Winning School District 15. Beautiful Brick Front Home in the sought after Plum Grove Creek Subd. Gorgeous HDWD FLRS Thru out Entire Home. Large Eat in Kitchen opens 2 Family RM-SS Appliances Pantry-Formal Dining RM-Living RM w/Crown Molding-Fireplace & French DRS-LRG Master Bedroom suite w/walk in closet-Dressing Area & Bath-HUGE Private Pie Shaped Fenced Backyard with sliders off Family Room to the Patio Perfect 4 outdoor entertaining, mature landscape-1st FLR Laundry Washer & Dryer Included. Partial BSMT that's Finished w/ REC & Exercise RM Plus a crawl for Extra Storage. Walk 2 Fremd HS.-Hunting Ridge Grade & Plum Grove Jr. High. 1 Year Buyers Warranty Included. Home 2B Sold as is due to seller living out of the country. Great Structure priced for updates needed to make it your own.
Property Specifics
| Single Family | |
| — | |
| Georgian | |
| 1979 | |
| Partial | |
| — | |
| No | |
| — |
| Cook | |
| Plum Grove Creek | |
| 0 / Not Applicable | |
| None | |
| Lake Michigan | |
| Public Sewer | |
| 09007970 | |
| 02273040240000 |
Nearby Schools
| NAME: | DISTRICT: | DISTANCE: | |
|---|---|---|---|
|
Grade School
Hunting Ridge Elementary School |
15 | — | |
|
Middle School
Plum Grove Junior High School |
15 | Not in DB | |
|
High School
Wm Fremd High School |
211 | Not in DB | |
Property History
| DATE: | EVENT: | PRICE: | SOURCE: |
|---|---|---|---|
| 6 Oct, 2015 | Sold | $360,000 | MRED MLS |
| 15 Aug, 2015 | Under contract | $379,000 | MRED MLS |
| — | Last price change | $398,000 | MRED MLS |
| 10 Aug, 2015 | Listed for sale | $398,000 | MRED MLS |
Room Specifics
Total Bedrooms: 4
Bedrooms Above Ground: 4
Bedrooms Below Ground: 0
Dimensions: —
Floor Type: Hardwood
Dimensions: —
Floor Type: Hardwood
Dimensions: —
Floor Type: Hardwood
Full Bathrooms: 3
Bathroom Amenities: Double Sink
Bathroom in Basement: 0
Rooms: Exercise Room,Recreation Room
Basement Description: Finished
Other Specifics
| 2 | |
| Concrete Perimeter | |
| Asphalt | |
| Patio, Storms/Screens | |
| Fenced Yard | |
| 44X140X122X103 | |
| — | |
| Full | |
| Hardwood Floors, First Floor Laundry | |
| Range, Microwave, Dishwasher, Refrigerator, Washer, Dryer, Disposal, Stainless Steel Appliance(s) | |
| Not in DB | |
| Sidewalks, Street Lights, Street Paved | |
| — | |
| — | |
| Wood Burning |
Tax History
| Year | Property Taxes |
|---|---|
| 2015 | $11,600 |
Contact Agent
Nearby Similar Homes
Nearby Sold Comparables
Contact Agent
Listing Provided By
RE/MAX Unlimited Northwest










