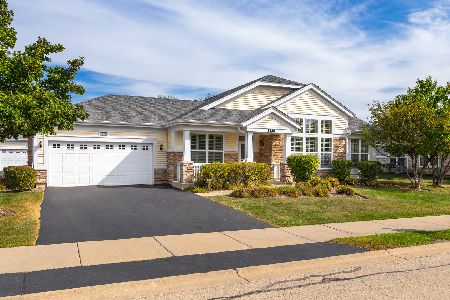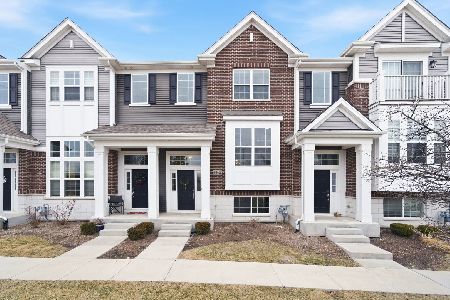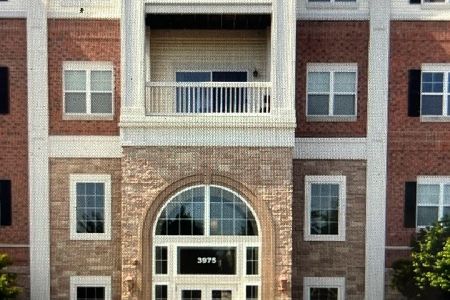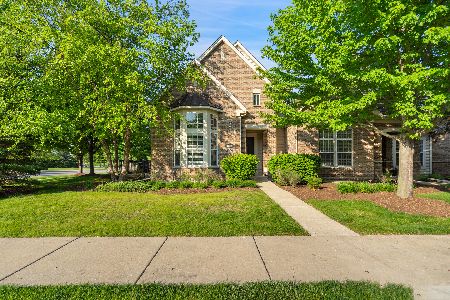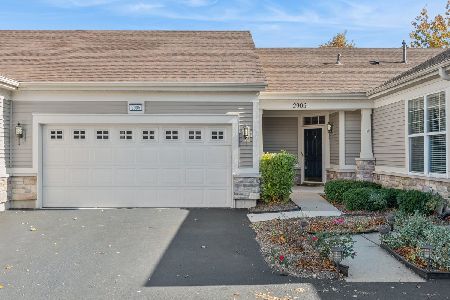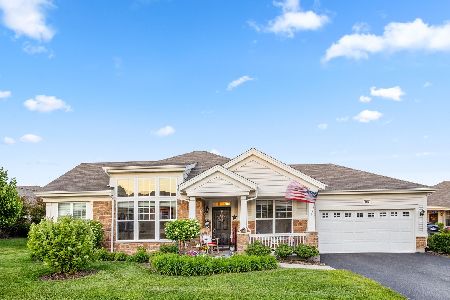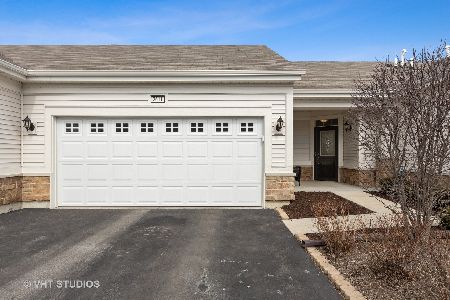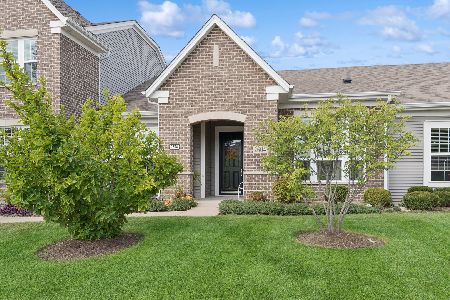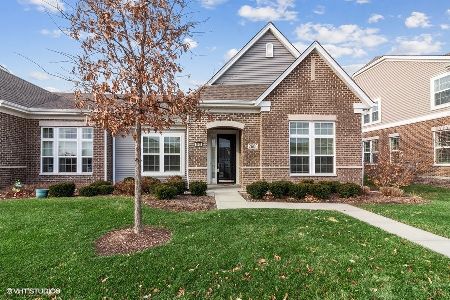2603 Avondale Circle, Naperville, Illinois 60564
$425,000
|
Sold
|
|
| Status: | Closed |
| Sqft: | 1,450 |
| Cost/Sqft: | $303 |
| Beds: | 2 |
| Baths: | 2 |
| Year Built: | 2014 |
| Property Taxes: | $5,078 |
| Days On Market: | 924 |
| Lot Size: | 0,00 |
Description
Priced to move with a motivated seller! Prepare to fall in love with the Carillon Club's favorite floorplan! This meticulously maintained Nicklaus end unit has a single family feel featuring a private driveway and entrance with an airy 12'x7' covered front porch. This impeccable home has neutral decor, beautiful hardwood floors, and tasteful upgrades in and out. The foyer leads to a large family room excellent for entertaining with 12' ceilings and a wall of windows (w/motorized blinds) letting in loads of natural sunlight. The private primary suite has a walk-in closet, a large luxury bathroom with comfort height double sink vanity, linen closet, and a large walk-in seated shower. The spacious second bedroom and nicely appointed second bath are great for overnight guests. The eat-in kitchen features beautiful white cabinets, granite counters, custom bar top, and stainless steel appliances. The open concept dining room leads to a fully enclosed sunroom which steps out to your private patio surrounded by exquisite landscaping and a roll-out awning. Never grow tired of the expansive views of the golf course and tranquil ponds from one of the best locations in the Carillon Club! Location is everything and you are just steps away from the walking paths leading to the clubhouse, fitness center, 3 indoor/outdoor pools, wonderful neighbors and activities in this sought after 55+ gated community. This beautiful home is move in ready!
Property Specifics
| Condos/Townhomes | |
| 1 | |
| — | |
| 2014 | |
| — | |
| NICKLAUS | |
| Yes | |
| — |
| Will | |
| Carillon Club | |
| 455 / Monthly | |
| — | |
| — | |
| — | |
| 11863637 | |
| 0701054100230000 |
Property History
| DATE: | EVENT: | PRICE: | SOURCE: |
|---|---|---|---|
| 13 Nov, 2023 | Sold | $425,000 | MRED MLS |
| 24 Oct, 2023 | Under contract | $439,000 | MRED MLS |
| — | Last price change | $449,000 | MRED MLS |
| 18 Aug, 2023 | Listed for sale | $469,000 | MRED MLS |
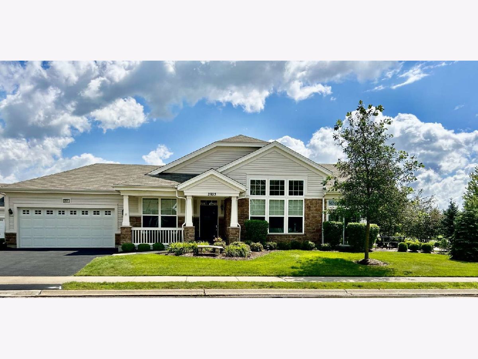
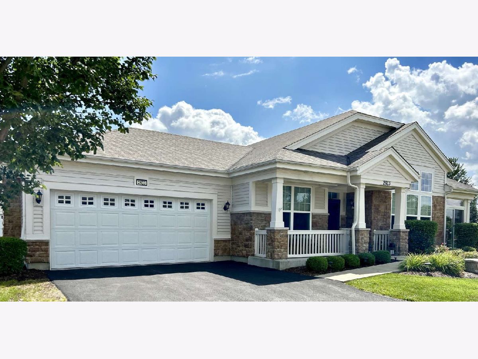
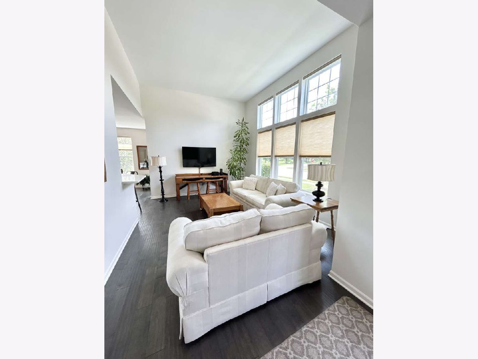
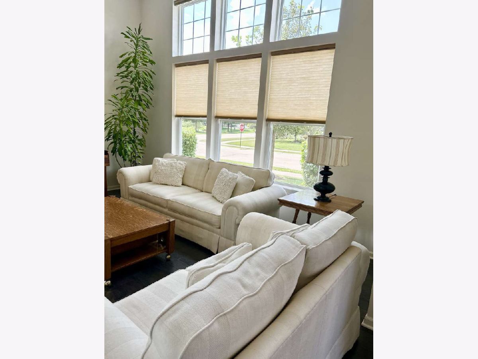
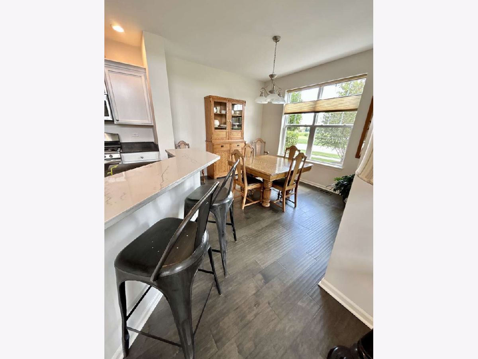
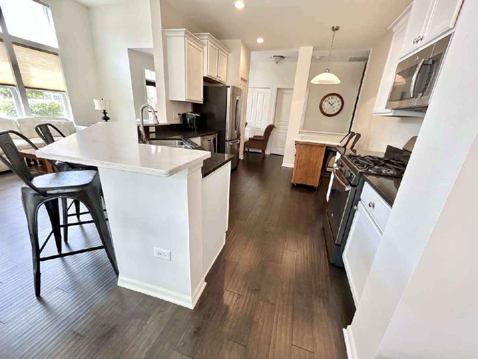
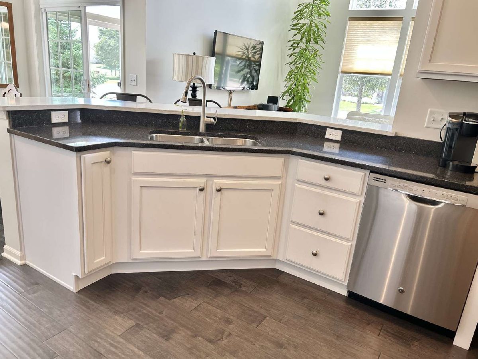
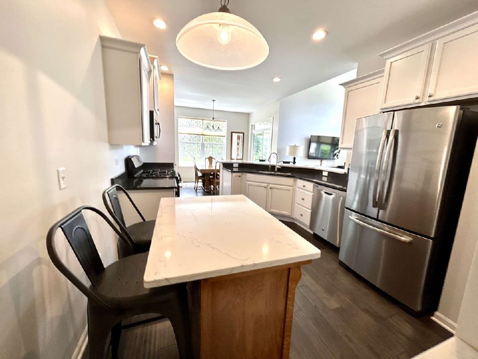
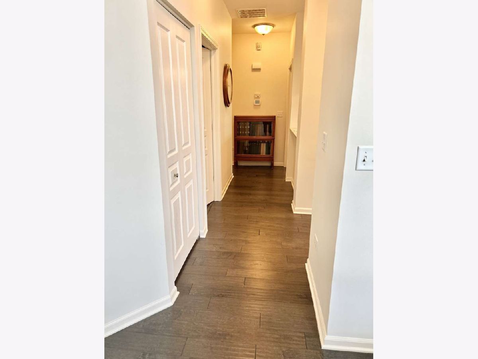
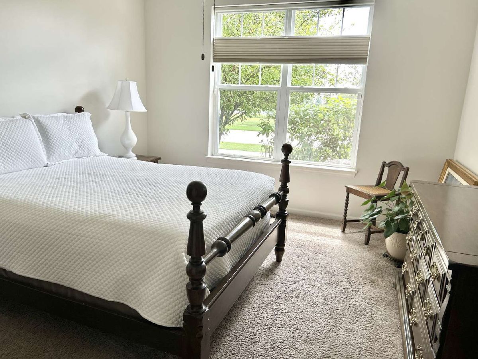
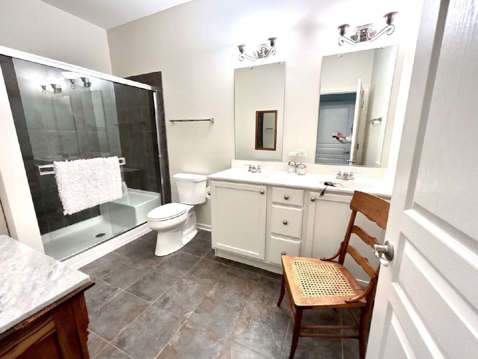
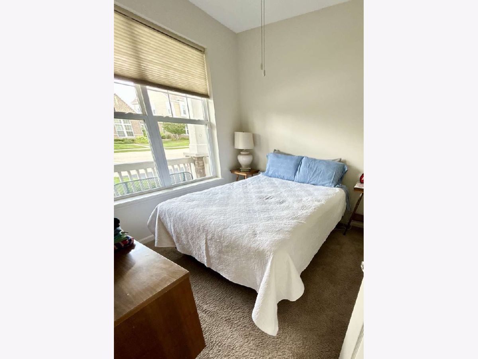
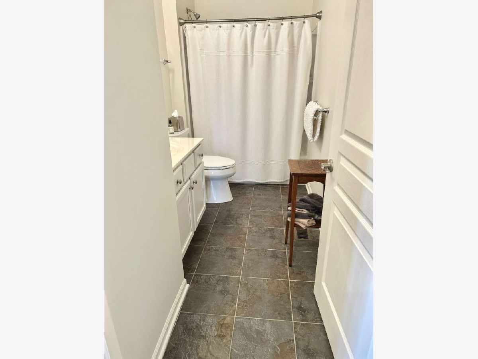
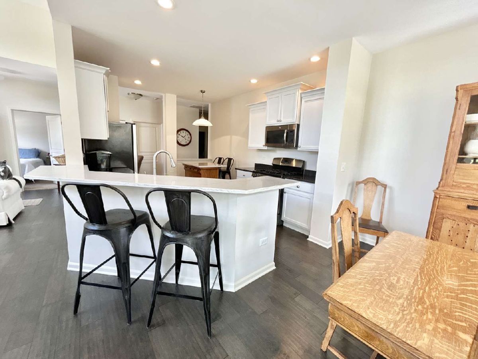
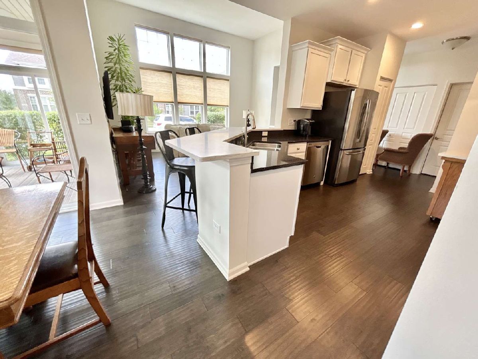
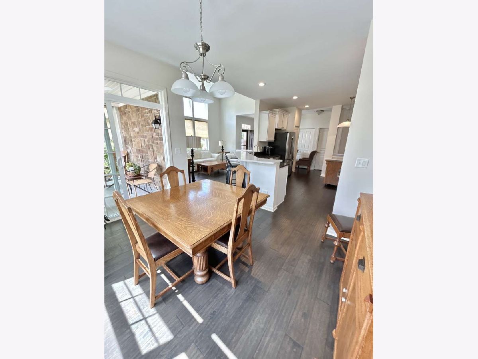
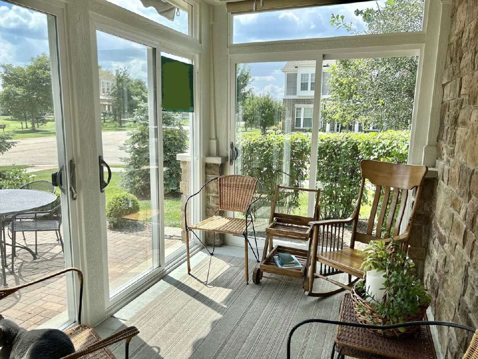
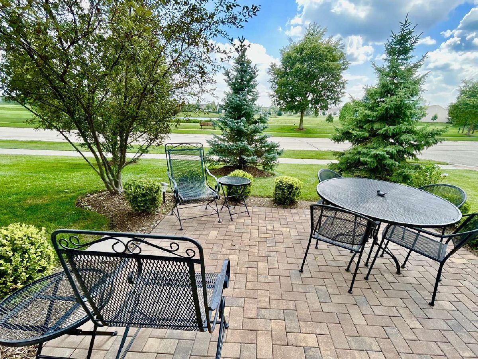
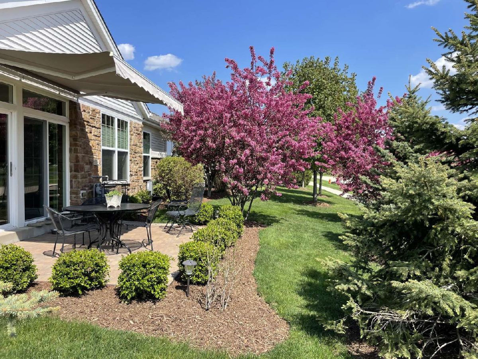
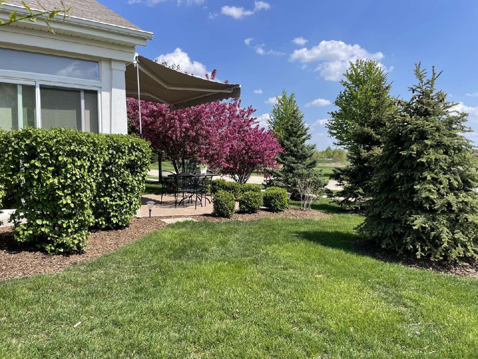
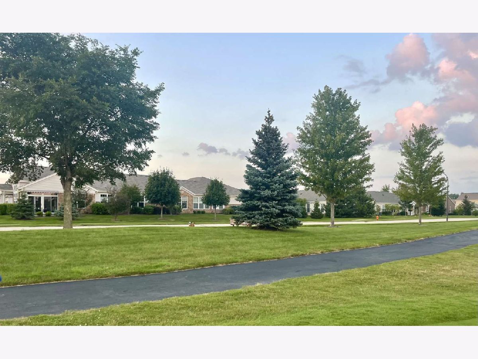

Room Specifics
Total Bedrooms: 2
Bedrooms Above Ground: 2
Bedrooms Below Ground: 0
Dimensions: —
Floor Type: —
Full Bathrooms: 2
Bathroom Amenities: Soaking Tub
Bathroom in Basement: 0
Rooms: —
Basement Description: None
Other Specifics
| 2 | |
| — | |
| Asphalt | |
| — | |
| — | |
| 69.6X44.1X69.6X44.2 | |
| — | |
| — | |
| — | |
| — | |
| Not in DB | |
| — | |
| — | |
| — | |
| — |
Tax History
| Year | Property Taxes |
|---|---|
| 2023 | $5,078 |
Contact Agent
Nearby Similar Homes
Nearby Sold Comparables
Contact Agent
Listing Provided By
Metro Realty Inc.


