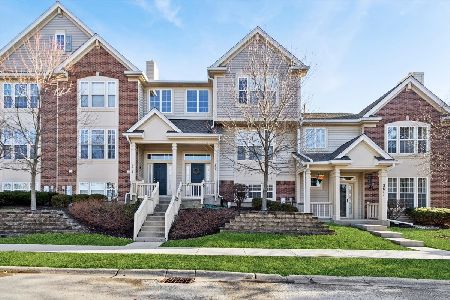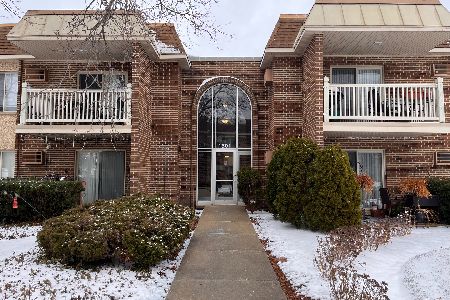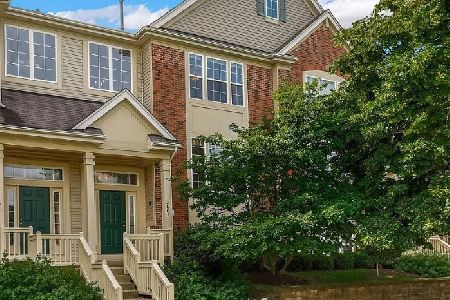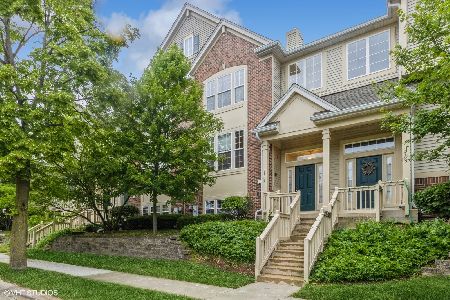2603 Greenwood Avenue, Arlington Heights, Illinois 60004
$307,000
|
Sold
|
|
| Status: | Closed |
| Sqft: | 1,892 |
| Cost/Sqft: | $168 |
| Beds: | 4 |
| Baths: | 4 |
| Year Built: | 1998 |
| Property Taxes: | $7,593 |
| Days On Market: | 2740 |
| Lot Size: | 0,00 |
Description
Largest unit in the complex. Wonderful location with gorgeous pond and sunset views. Nicely appointed move-in ready unit with beautiful dark hardwood flooring on main floor. Large living space includes formal living room, dining room, open kitchen, eat-in space and family room. Lots of cabinets and extra pantry area. Family room has built-in's around the gas fireplace. Nice sized bedrooms. Master suite has fully built out closet with organizers, double sink and extra vanity area. Separate Tub and newly remodeled shower. Hall bath with neutral tile and maple cabinetry. 2nd Floor full laundry. Lower level has half bath and Den/Living room. Tons of extra storage and oversized garage. Gas equipped patio for grilling. Close to parks, award-winning grade school. Greenbrier/Thomas/Buffalo Grove schools all A+. Close to shopping, public transportation, expressway access and downtown Arlington Heights. Very nice unit all ready to go!
Property Specifics
| Condos/Townhomes | |
| 2 | |
| — | |
| 1998 | |
| None | |
| — | |
| No | |
| — |
| Cook | |
| Greenwood Place | |
| 375 / Monthly | |
| Water,Parking,Insurance,Exterior Maintenance,Lawn Care,Scavenger,Snow Removal | |
| Lake Michigan | |
| Public Sewer | |
| 10043356 | |
| 03181171100000 |
Nearby Schools
| NAME: | DISTRICT: | DISTANCE: | |
|---|---|---|---|
|
Grade School
Greenbrier Elementary School |
25 | — | |
|
Middle School
Thomas Middle School |
25 | Not in DB | |
|
High School
Buffalo Grove High School |
214 | Not in DB | |
Property History
| DATE: | EVENT: | PRICE: | SOURCE: |
|---|---|---|---|
| 21 Sep, 2018 | Sold | $307,000 | MRED MLS |
| 15 Aug, 2018 | Under contract | $317,000 | MRED MLS |
| 6 Aug, 2018 | Listed for sale | $317,000 | MRED MLS |
Room Specifics
Total Bedrooms: 4
Bedrooms Above Ground: 4
Bedrooms Below Ground: 0
Dimensions: —
Floor Type: Carpet
Dimensions: —
Floor Type: Carpet
Dimensions: —
Floor Type: —
Full Bathrooms: 4
Bathroom Amenities: Separate Shower,Double Sink,Soaking Tub
Bathroom in Basement: 0
Rooms: No additional rooms
Basement Description: Slab
Other Specifics
| 2 | |
| — | |
| Asphalt | |
| Balcony | |
| Pond(s),Water View | |
| 1303 SQ. FT. | |
| — | |
| Full | |
| Hardwood Floors, Second Floor Laundry | |
| Range, Microwave, Dishwasher, Refrigerator, Disposal | |
| Not in DB | |
| — | |
| — | |
| — | |
| Gas Log |
Tax History
| Year | Property Taxes |
|---|---|
| 2018 | $7,593 |
Contact Agent
Nearby Similar Homes
Nearby Sold Comparables
Contact Agent
Listing Provided By
Berkshire Hathaway HomeServices Visions Realty








