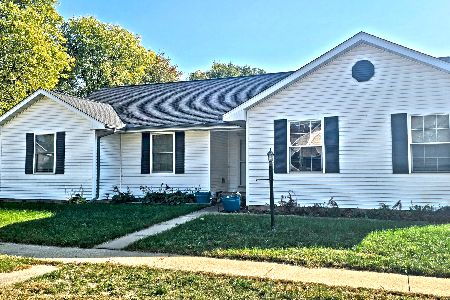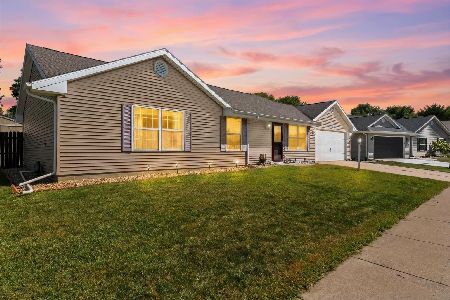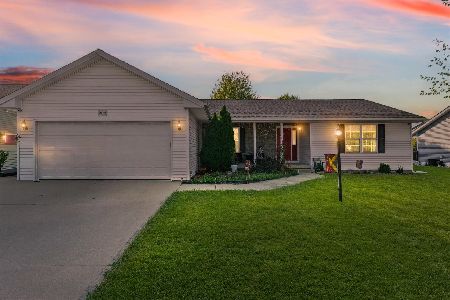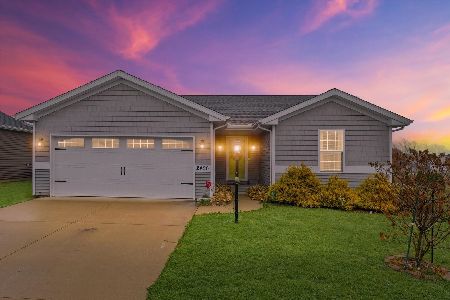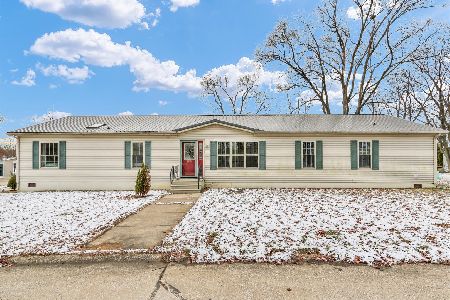2603 Milford Drive, Urbana, Illinois 61802
$157,000
|
Sold
|
|
| Status: | Closed |
| Sqft: | 1,488 |
| Cost/Sqft: | $106 |
| Beds: | 3 |
| Baths: | 2 |
| Year Built: | 2005 |
| Property Taxes: | $4,694 |
| Days On Market: | 2046 |
| Lot Size: | 0,17 |
Description
Terrific home located on the edge of Urbana in Landis Farm Subdivision. Open great room floor plan. Living Room with fireplace and wood laminate flooring. Kitchen has an abundance of oak cabinets and a large breakfast bar ideal for entertaining. You will find 3 bedrooms and 2 full baths. The Master bedroom has a large walk-in closet and a private bath. All appliances, including washer/dryer stay. 2 car attached garage and professionally landscaped yard complete this home. Don't wait on this gem.
Property Specifics
| Single Family | |
| — | |
| — | |
| 2005 | |
| None | |
| — | |
| No | |
| 0.17 |
| Champaign | |
| — | |
| 150 / Annual | |
| Other | |
| Public | |
| Public Sewer | |
| 10740808 | |
| 912104227009 |
Nearby Schools
| NAME: | DISTRICT: | DISTANCE: | |
|---|---|---|---|
|
Grade School
Yankee Ridge Elementary School |
116 | — | |
|
Middle School
Urbana Middle School |
116 | Not in DB | |
|
High School
Urbana High School |
116 | Not in DB | |
Property History
| DATE: | EVENT: | PRICE: | SOURCE: |
|---|---|---|---|
| 14 Jul, 2020 | Sold | $157,000 | MRED MLS |
| 12 Jun, 2020 | Under contract | $157,000 | MRED MLS |
| 9 Jun, 2020 | Listed for sale | $157,000 | MRED MLS |

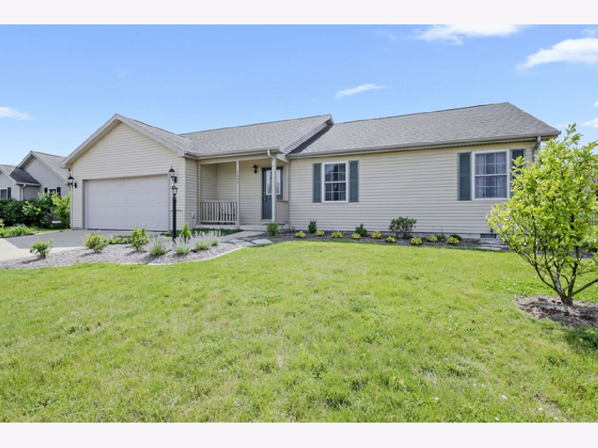

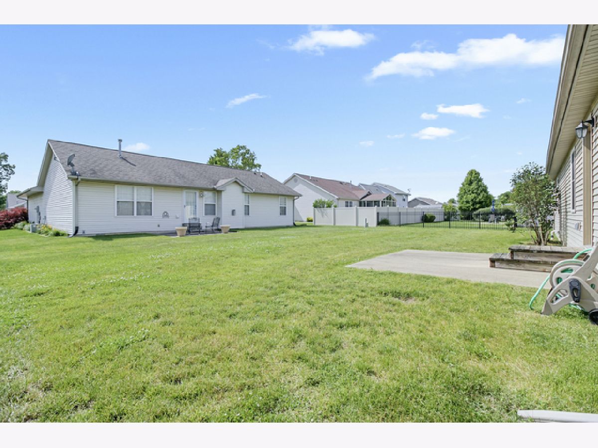
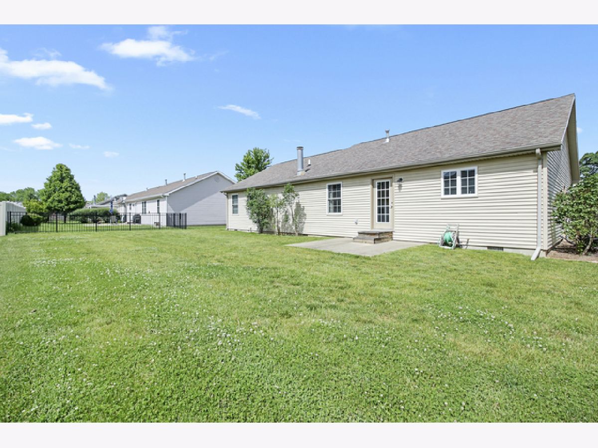
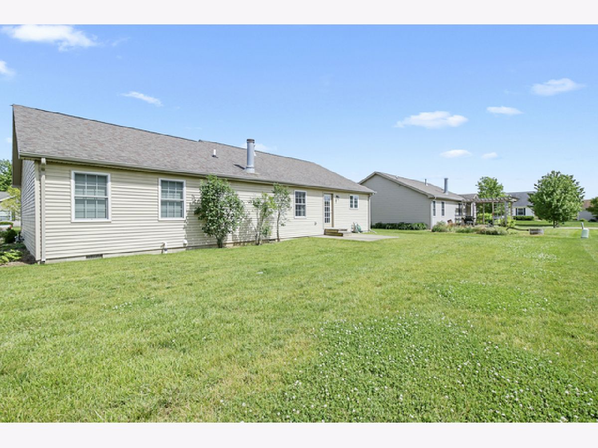




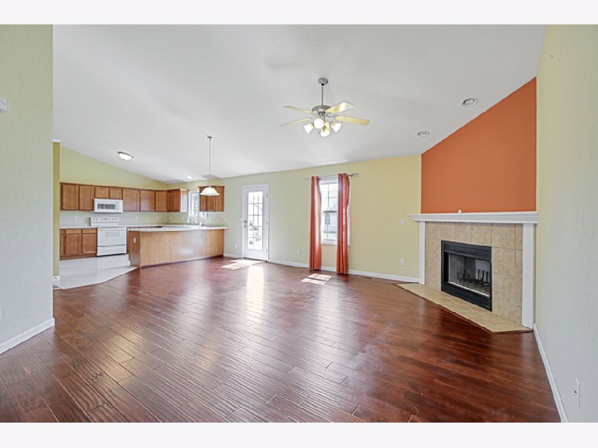


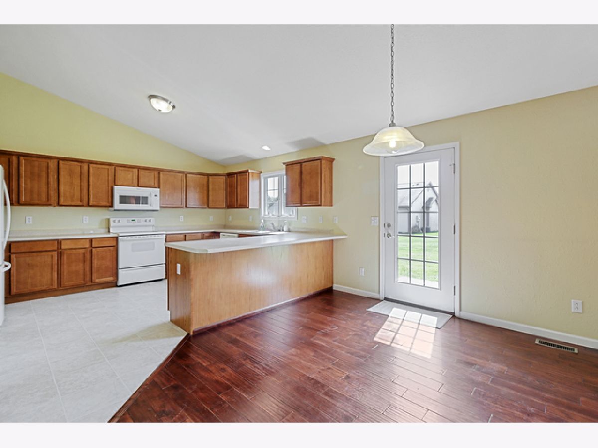
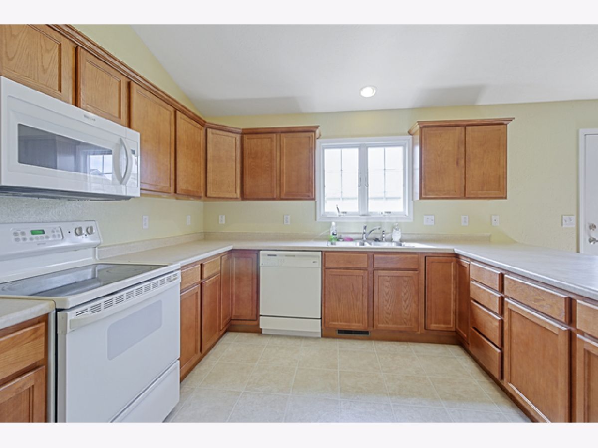

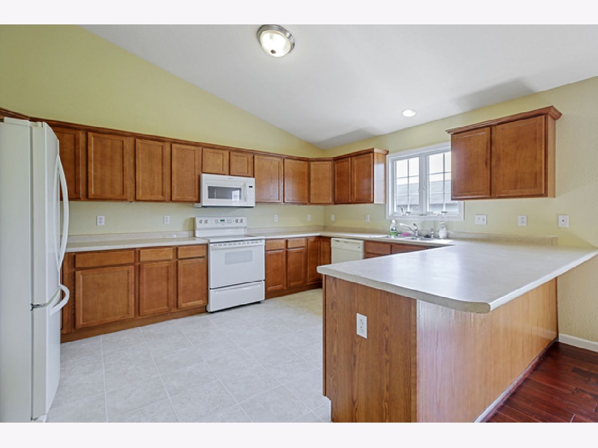
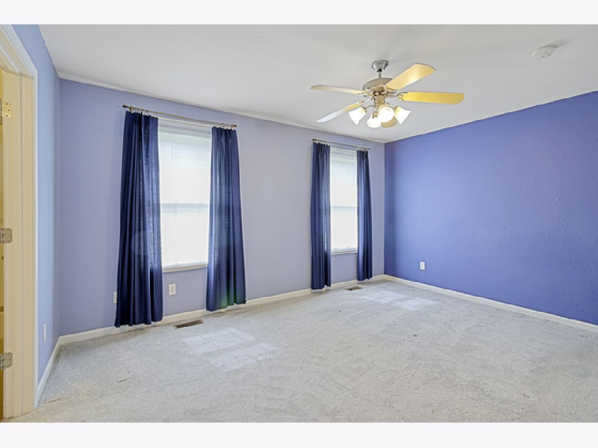

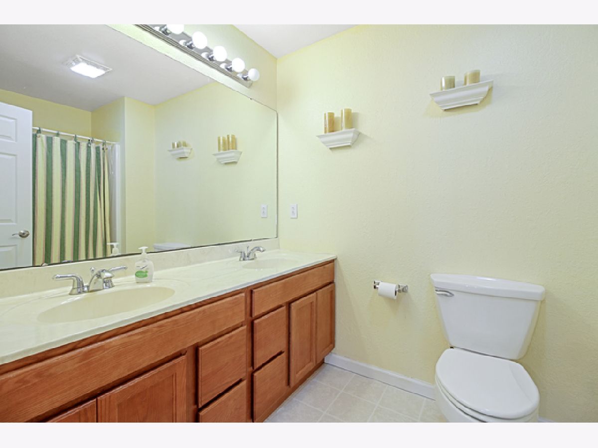
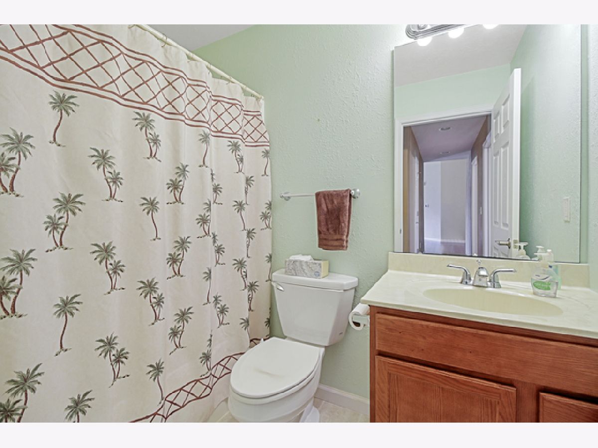
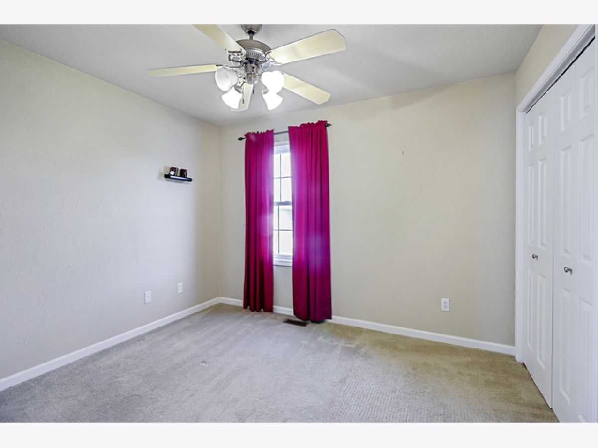

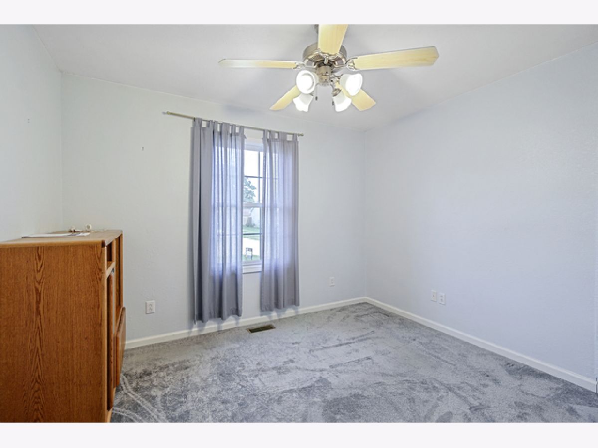
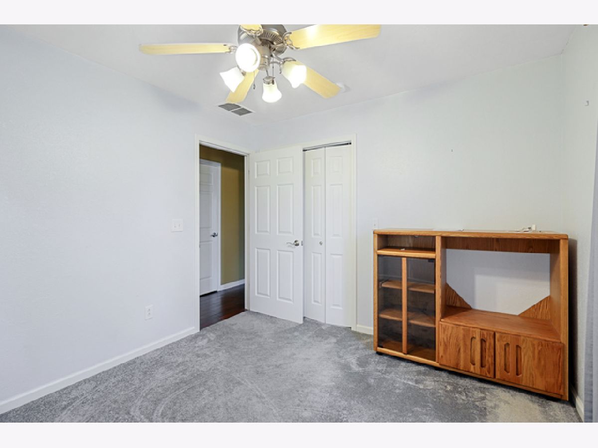

Room Specifics
Total Bedrooms: 3
Bedrooms Above Ground: 3
Bedrooms Below Ground: 0
Dimensions: —
Floor Type: Carpet
Dimensions: —
Floor Type: Carpet
Full Bathrooms: 2
Bathroom Amenities: —
Bathroom in Basement: 0
Rooms: No additional rooms
Basement Description: None
Other Specifics
| 2 | |
| — | |
| Concrete | |
| Deck, Porch | |
| — | |
| 100 X 75 | |
| — | |
| Full | |
| — | |
| — | |
| Not in DB | |
| — | |
| — | |
| — | |
| Gas Starter |
Tax History
| Year | Property Taxes |
|---|---|
| 2020 | $4,694 |
Contact Agent
Nearby Similar Homes
Nearby Sold Comparables
Contact Agent
Listing Provided By
RE/MAX Choice

