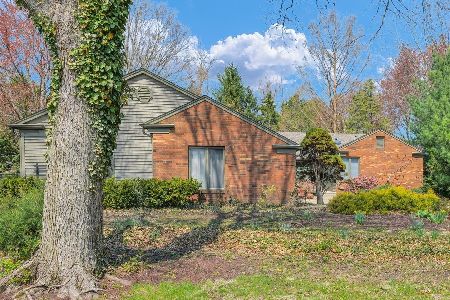2603 Nottingham Court, Champaign, Illinois 61821
$275,000
|
Sold
|
|
| Status: | Closed |
| Sqft: | 2,326 |
| Cost/Sqft: | $118 |
| Beds: | 3 |
| Baths: | 3 |
| Year Built: | 1988 |
| Property Taxes: | $6,332 |
| Days On Market: | 2913 |
| Lot Size: | 0,00 |
Description
Looking to move up or downsize. This is a wonderful ranch home in desirable Devonshire South Subdivision. The front entry welcomes you and your guests. The living room is spacious with a cathedral ceiling, lots of light and a wood burning fireplace. The formal dining room has plenty of room to seat 8 people. The kitchen has lots of storage, a center island and work space. There's a storage closet just off of the kitchen. Enjoy breakfast in the nook area with Amish-built China cabinets. Let the sun shine in the heated Florida sitting room. A great place to relax. The master suite is roomy with a large walk-in closet and spacious bathroom. The other two bedrooms are roomy and bright. The home has a high end "wood look" flooring. Very easy to take care of and won't show traffic patterns. The garage has extra space in it for storage or maybe a golf cart or motorcycle. Phillip Rome 2 x 6 Construction. Skylights in Master bath and Florida room. Make sure to take a look at this fine home.
Property Specifics
| Single Family | |
| — | |
| — | |
| 1988 | |
| None | |
| — | |
| No | |
| — |
| Champaign | |
| — | |
| 400 / Annual | |
| None | |
| Private | |
| Public Sewer | |
| 09856776 | |
| 462026230020 |
Nearby Schools
| NAME: | DISTRICT: | DISTANCE: | |
|---|---|---|---|
|
Grade School
Unit 4 School Of Choice Elementa |
4 | — | |
|
Middle School
Champaign Junior/middle Call Uni |
4 | Not in DB | |
|
High School
Central High School |
4 | Not in DB | |
Property History
| DATE: | EVENT: | PRICE: | SOURCE: |
|---|---|---|---|
| 20 Apr, 2018 | Sold | $275,000 | MRED MLS |
| 3 Mar, 2018 | Under contract | $275,000 | MRED MLS |
| 13 Feb, 2018 | Listed for sale | $275,000 | MRED MLS |
Room Specifics
Total Bedrooms: 3
Bedrooms Above Ground: 3
Bedrooms Below Ground: 0
Dimensions: —
Floor Type: Vinyl
Dimensions: —
Floor Type: Vinyl
Full Bathrooms: 3
Bathroom Amenities: Whirlpool,Separate Shower,Double Sink
Bathroom in Basement: 0
Rooms: Breakfast Room,Heated Sun Room
Basement Description: None
Other Specifics
| 2.5 | |
| — | |
| Concrete | |
| Patio | |
| Cul-De-Sac | |
| 90X155X103X199 | |
| — | |
| Full | |
| Vaulted/Cathedral Ceilings, Skylight(s), First Floor Bedroom, First Floor Laundry, First Floor Full Bath | |
| Microwave, Dishwasher, Refrigerator, Washer, Dryer, Disposal, Stainless Steel Appliance(s), Cooktop, Built-In Oven | |
| Not in DB | |
| — | |
| — | |
| — | |
| Wood Burning |
Tax History
| Year | Property Taxes |
|---|---|
| 2018 | $6,332 |
Contact Agent
Nearby Sold Comparables
Contact Agent
Listing Provided By
Coldwell Banker R.E. Group





