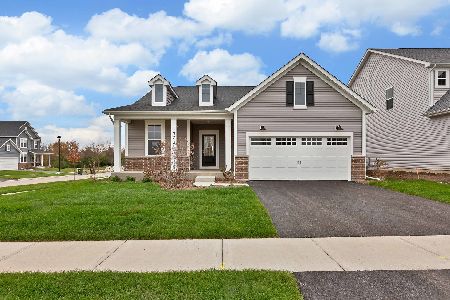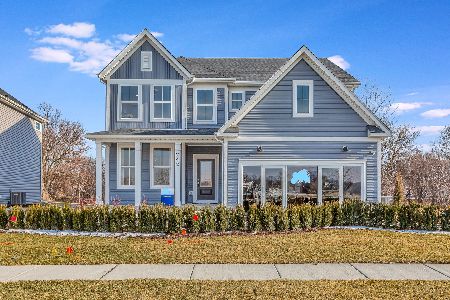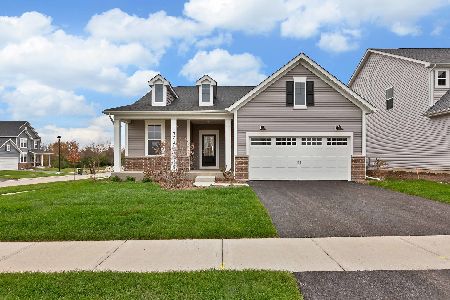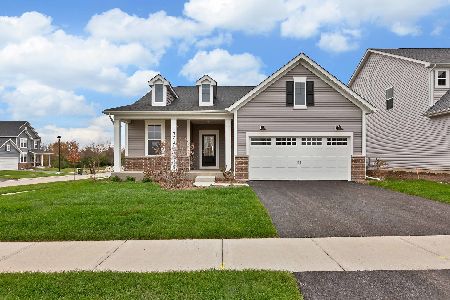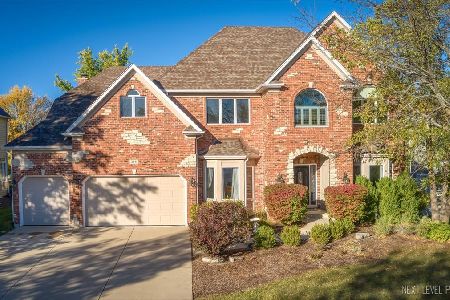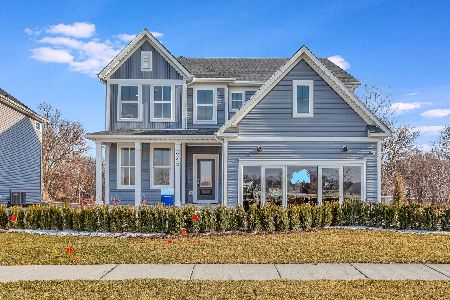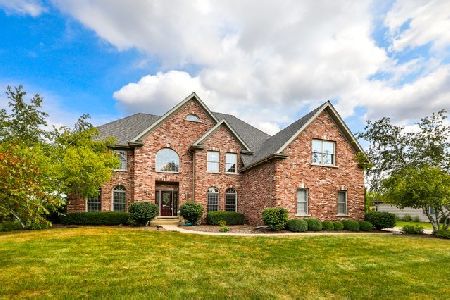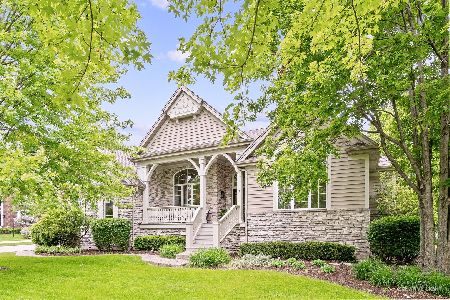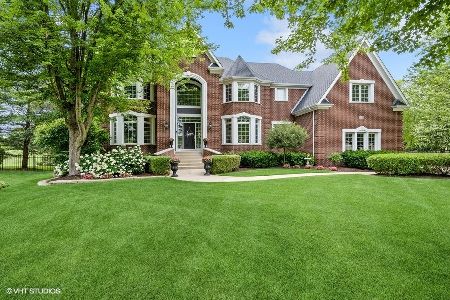2603 Wilson Street, Batavia, Illinois 60510
$445,000
|
Sold
|
|
| Status: | Closed |
| Sqft: | 2,620 |
| Cost/Sqft: | $183 |
| Beds: | 4 |
| Baths: | 3 |
| Year Built: | 1999 |
| Property Taxes: | $13,590 |
| Days On Market: | 2148 |
| Lot Size: | 0,37 |
Description
Custom built brick ranch style home in Weaver Landing subdivision, on Batavia's west side, seconds off Randall Road! This home has been IMPECCABLY taken care of & offers an incredible amount of living square footage all on one floor! Large open floor plan offers a gourmet kitchen w/large granite top island, breakfast bar, ENDLESS cabinets, ss appliances, custom built-in, HIGH END stove, range & refrigerator & don't forget the large eat-in kitchen area, leading to outdoor patio. Enter the oversized family room with floor to ceiling brick fireplace, vaulted ceiling, wall-to-wall windows & hardwood flooring. Private master bedroom w/ large master bathroom & walk-in closet. EVEN MORE... oversized laundry room, large closets & generous sized secondary rooms. 2300 square foot unfinished basement can be completed for additional everyday living space. Don't forget the 3 car attached garage, front porch, back patio & mature landscaping! Truly unique opportunity to own a ranch style home!
Property Specifics
| Single Family | |
| — | |
| — | |
| 1999 | |
| Full | |
| — | |
| No | |
| 0.37 |
| Kane | |
| — | |
| 550 / Annual | |
| Other | |
| Public | |
| Public Sewer | |
| 10623839 | |
| 1220202008 |
Nearby Schools
| NAME: | DISTRICT: | DISTANCE: | |
|---|---|---|---|
|
Grade School
Grace Mcwayne Elementary School |
101 | — | |
|
Middle School
Sam Rotolo Middle School Of Bat |
101 | Not in DB | |
|
High School
Batavia Sr High School |
101 | Not in DB | |
Property History
| DATE: | EVENT: | PRICE: | SOURCE: |
|---|---|---|---|
| 2 Jun, 2020 | Sold | $445,000 | MRED MLS |
| 27 Apr, 2020 | Under contract | $479,000 | MRED MLS |
| 31 Jan, 2020 | Listed for sale | $479,000 | MRED MLS |
Room Specifics
Total Bedrooms: 4
Bedrooms Above Ground: 4
Bedrooms Below Ground: 0
Dimensions: —
Floor Type: Hardwood
Dimensions: —
Floor Type: Hardwood
Dimensions: —
Floor Type: Hardwood
Full Bathrooms: 3
Bathroom Amenities: Whirlpool
Bathroom in Basement: 0
Rooms: Foyer,Breakfast Room
Basement Description: Unfinished
Other Specifics
| 3 | |
| — | |
| Concrete | |
| Patio, Porch | |
| — | |
| 91X155X155X113 | |
| — | |
| Full | |
| Vaulted/Cathedral Ceilings, First Floor Bedroom, First Floor Laundry, First Floor Full Bath, Built-in Features, Walk-In Closet(s) | |
| Range, Microwave, Dishwasher, Refrigerator, High End Refrigerator, Washer, Dryer, Disposal, Stainless Steel Appliance(s), Range Hood, Water Softener Owned | |
| Not in DB | |
| Lake, Curbs, Sidewalks, Street Lights, Street Paved | |
| — | |
| — | |
| Gas Log |
Tax History
| Year | Property Taxes |
|---|---|
| 2020 | $13,590 |
Contact Agent
Nearby Similar Homes
Contact Agent
Listing Provided By
@properties

