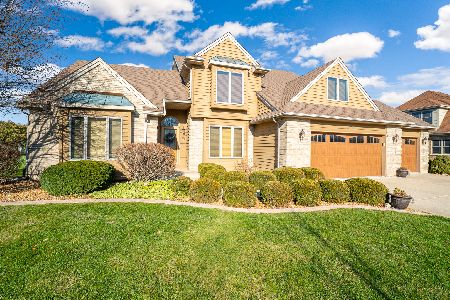26032 Woodland Court, Channahon, Illinois 60410
$447,000
|
Sold
|
|
| Status: | Closed |
| Sqft: | 2,711 |
| Cost/Sqft: | $160 |
| Beds: | 4 |
| Baths: | 4 |
| Year Built: | 1999 |
| Property Taxes: | $10,054 |
| Days On Market: | 1711 |
| Lot Size: | 0,54 |
Description
Fantastic gem on a quiet, tree-lined street located at the entrance of McKinley Woods in the sought-after Highlands subdivision. Beautifully updated with flexible space perfect for today's living. An elegant, two-story foyer greets you and leads you to a light-flooded great room with stunning wood burning fireplace with gas starter. Updated eat-in-kitchen features quartz countertops, stainless steel appliances, huge center Island, room for a table, tons of counter space, and custom cabinets offering great storage. Gracious separate dining room perfect for large and intimate meals. Large windows throughout the first floor bathe the home in tons of natural light. Hardwood floors, white clad trim and white 6 panel doors throughout. A handsome 13 x 12 office space on main level offers great flexibility as office/living room potential and overlooks the lovely front yard. Upstairs offers a large primary bedroom offering a 13 x 6 walk-in closet and a completely updated primary bathroom with heated floors, updated stand alone tub, separate tiled shower, double sink vanity and separate water closet. 3 additional bedrooms (two with walk-in closet) share a full bathroom completing the upstairs living space with one bedroom being used as a second office. The full finished basement with custom touches offers bathroom, gorgeous stone fireplace with wood mantel, heated slate floors, tons of custom lighting (all on dimmer switches), 16x14 game area with bar, beverage frig, 18x13 recreation area and a28x12 storage space with ample built in shelving. Main floor laundry with front load washer & dryer and pantry closet, 3 car side load heated garage, central vac and irrigation system are a few more features that compliment this gracious home. Spectacular grounds offer a majestic, private setting. Mature trees tower above perennials and hedges that provide privacy for the stamped concrete patio and a beautiful lawn for outdoor living. This is a great opportunity for a family to make this their new home!
Property Specifics
| Single Family | |
| — | |
| — | |
| 1999 | |
| Full | |
| — | |
| No | |
| 0.54 |
| Will | |
| — | |
| 75 / Annual | |
| Exterior Maintenance | |
| Public | |
| Public Sewer | |
| 11089125 | |
| 0410303030300000 |
Nearby Schools
| NAME: | DISTRICT: | DISTANCE: | |
|---|---|---|---|
|
High School
Minooka Community High School |
111 | Not in DB | |
Property History
| DATE: | EVENT: | PRICE: | SOURCE: |
|---|---|---|---|
| 9 Jul, 2021 | Sold | $447,000 | MRED MLS |
| 23 May, 2021 | Under contract | $435,000 | MRED MLS |
| 14 May, 2021 | Listed for sale | $435,000 | MRED MLS |
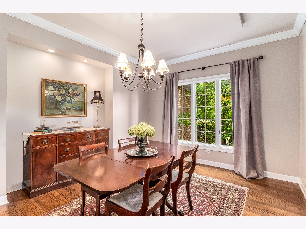
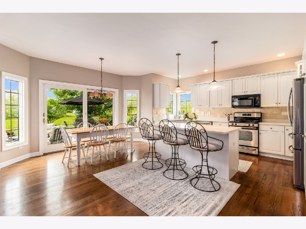
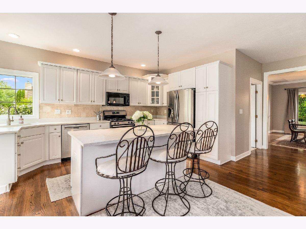
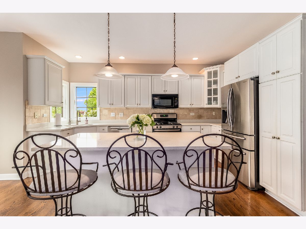
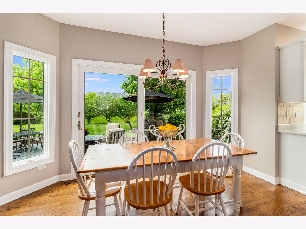
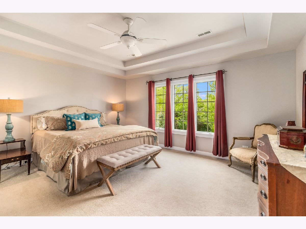
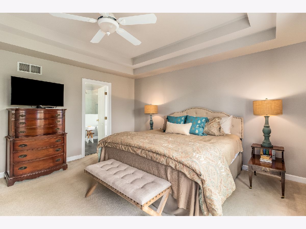
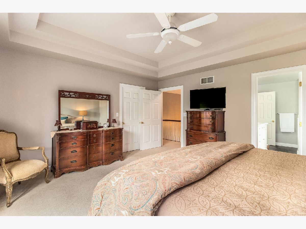
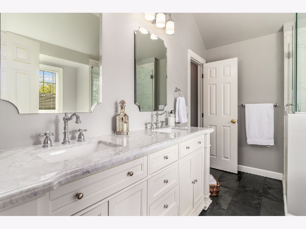
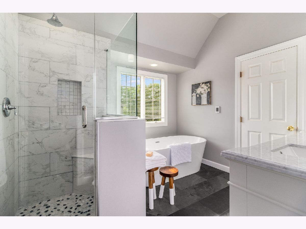
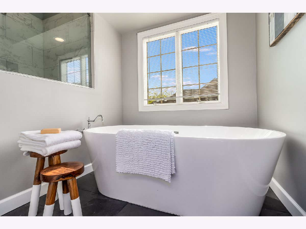
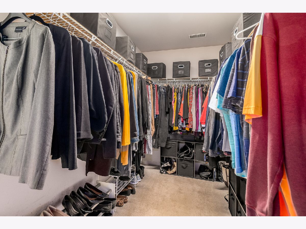
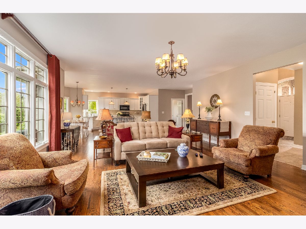
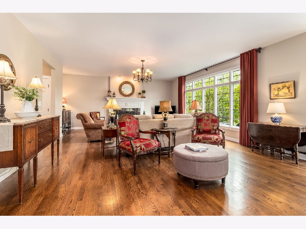
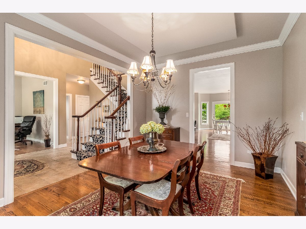
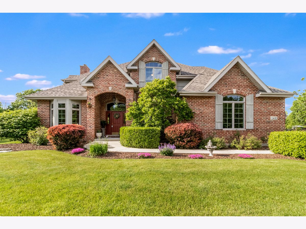
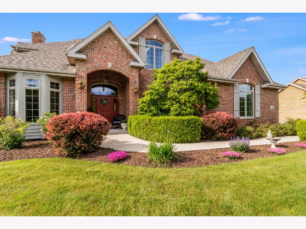
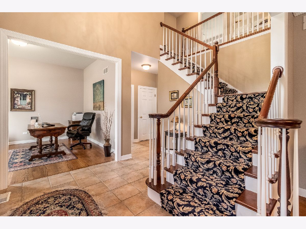
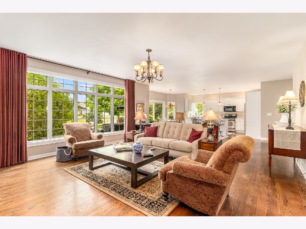
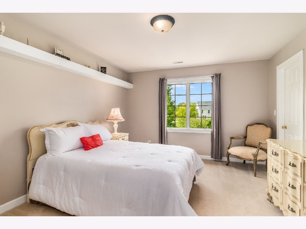
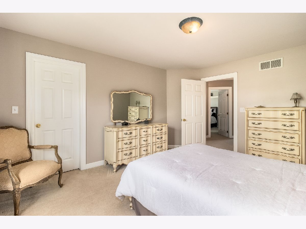
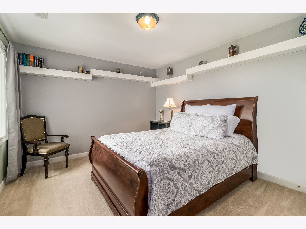
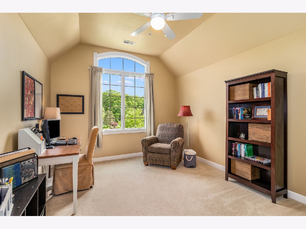
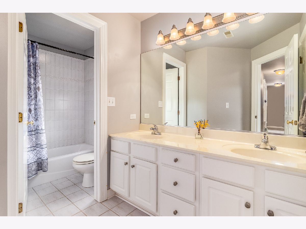
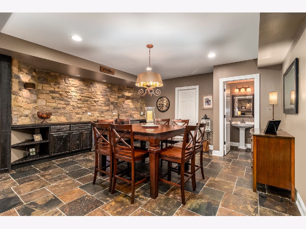
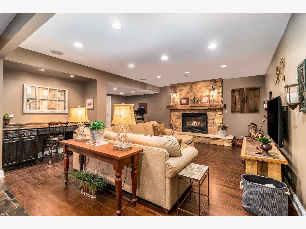
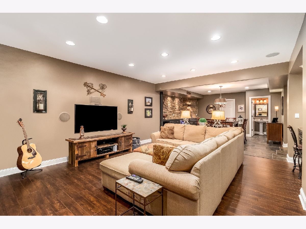
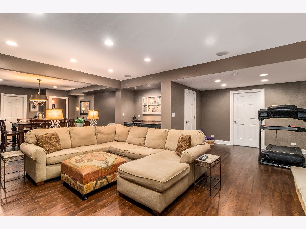
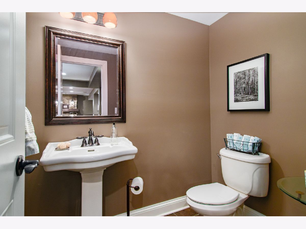
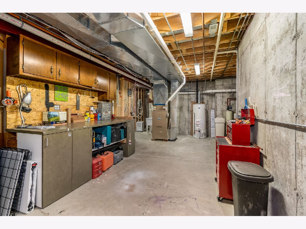
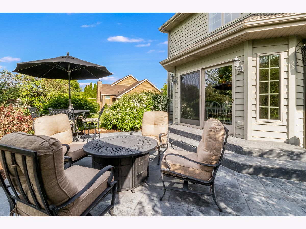
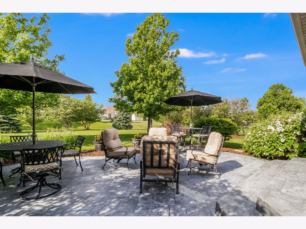
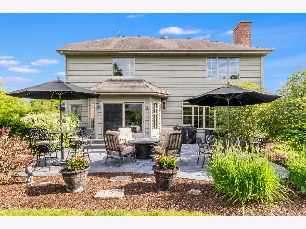
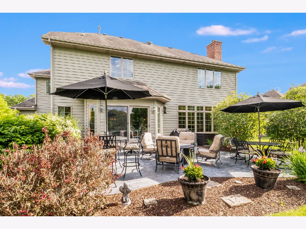
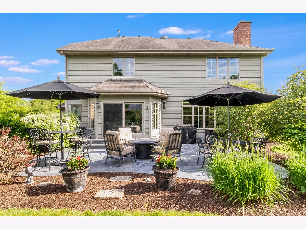
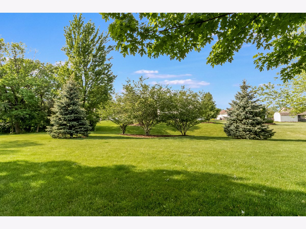
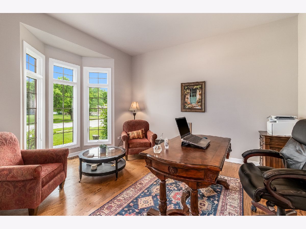
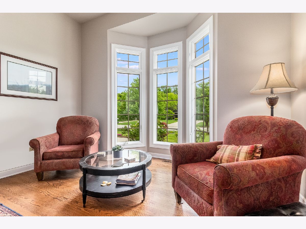
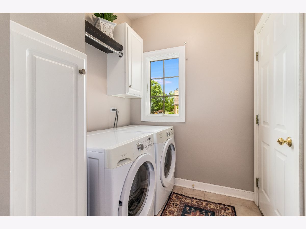
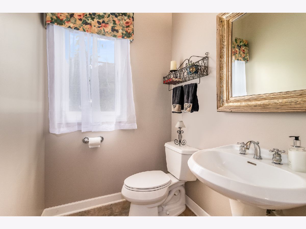
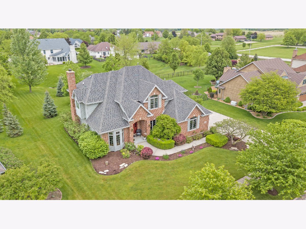
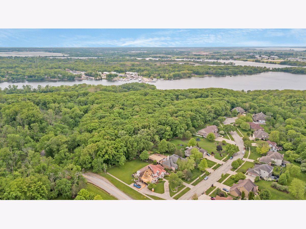
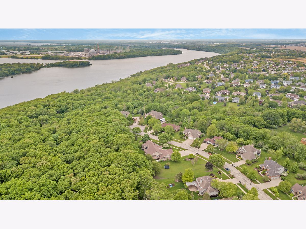
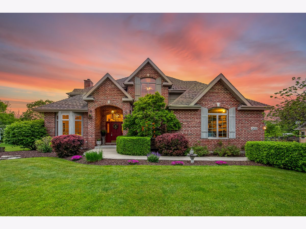
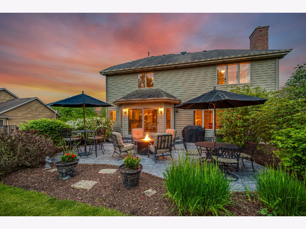
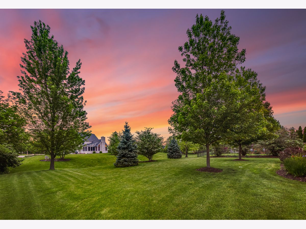
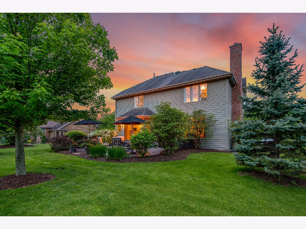
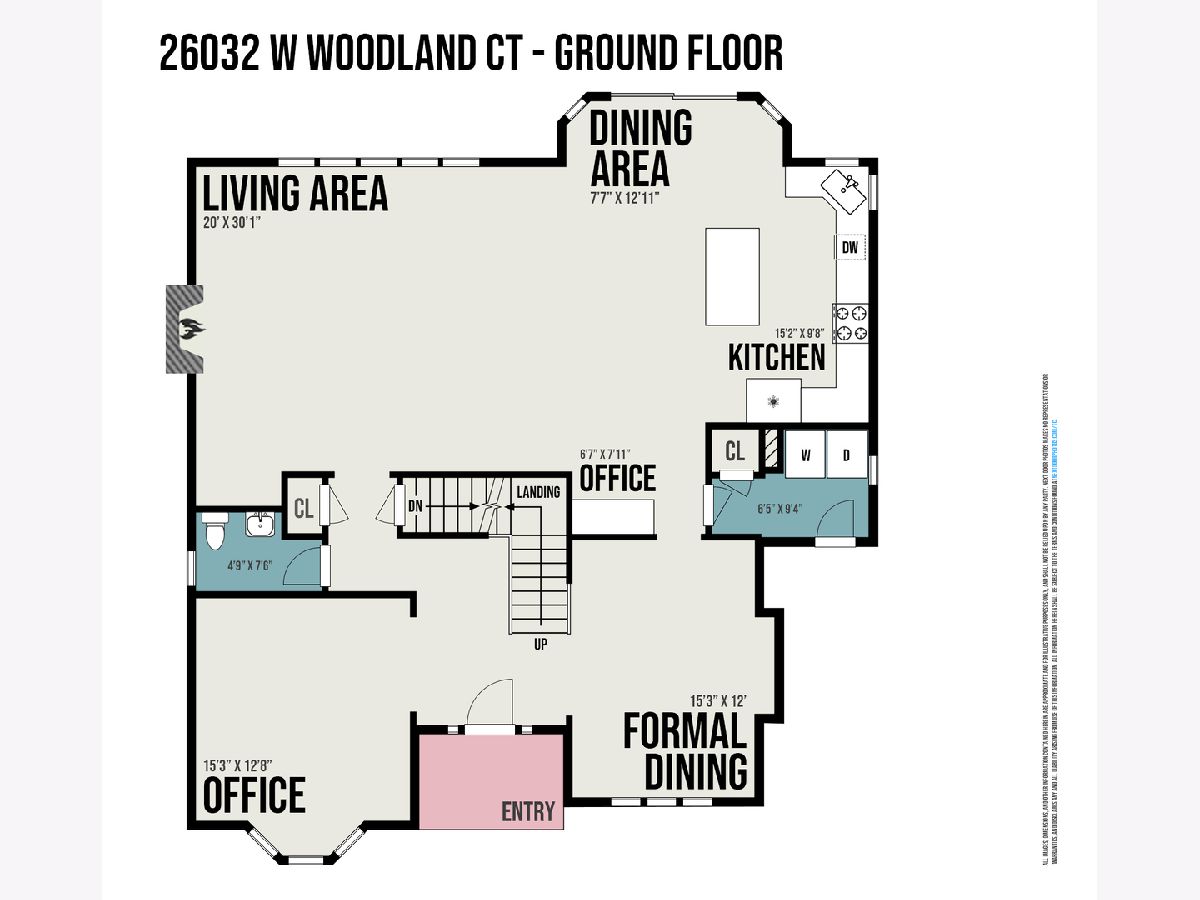
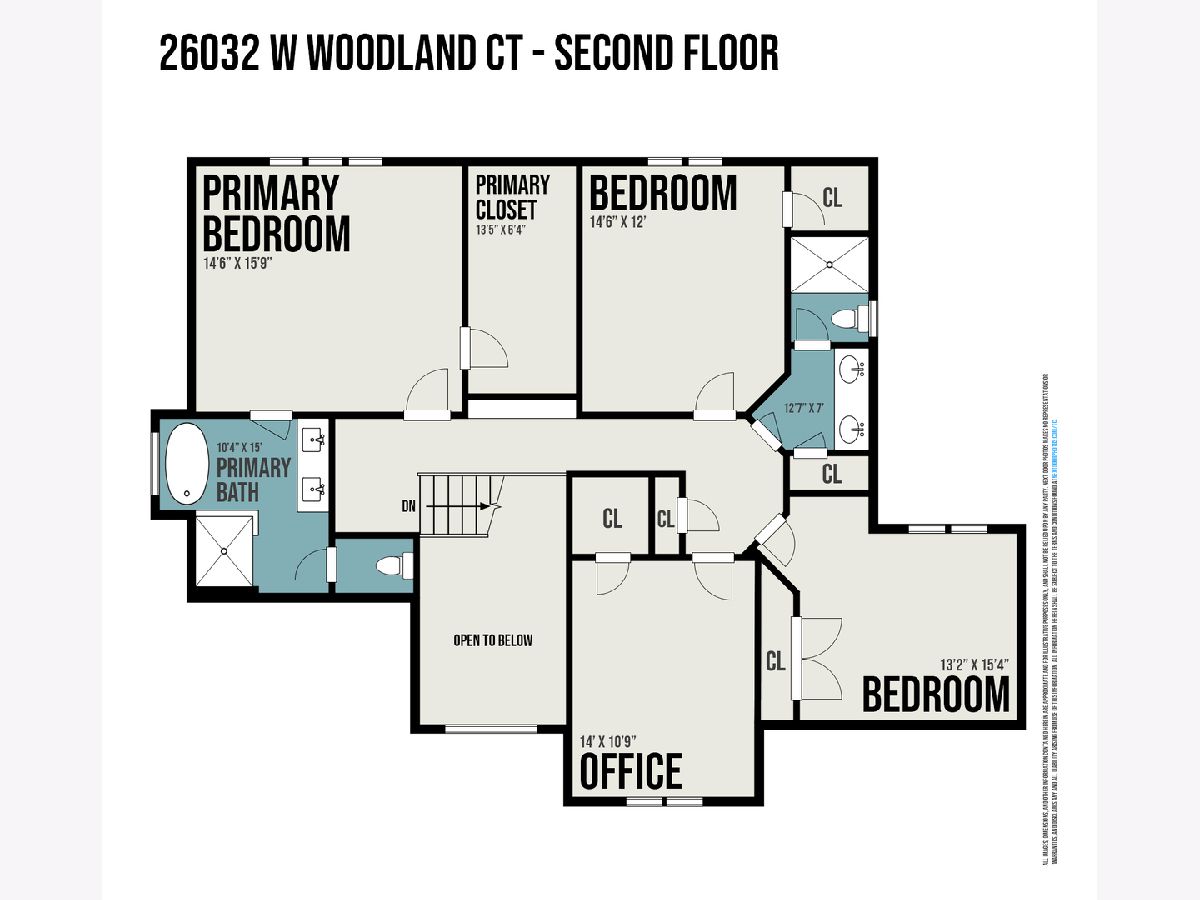
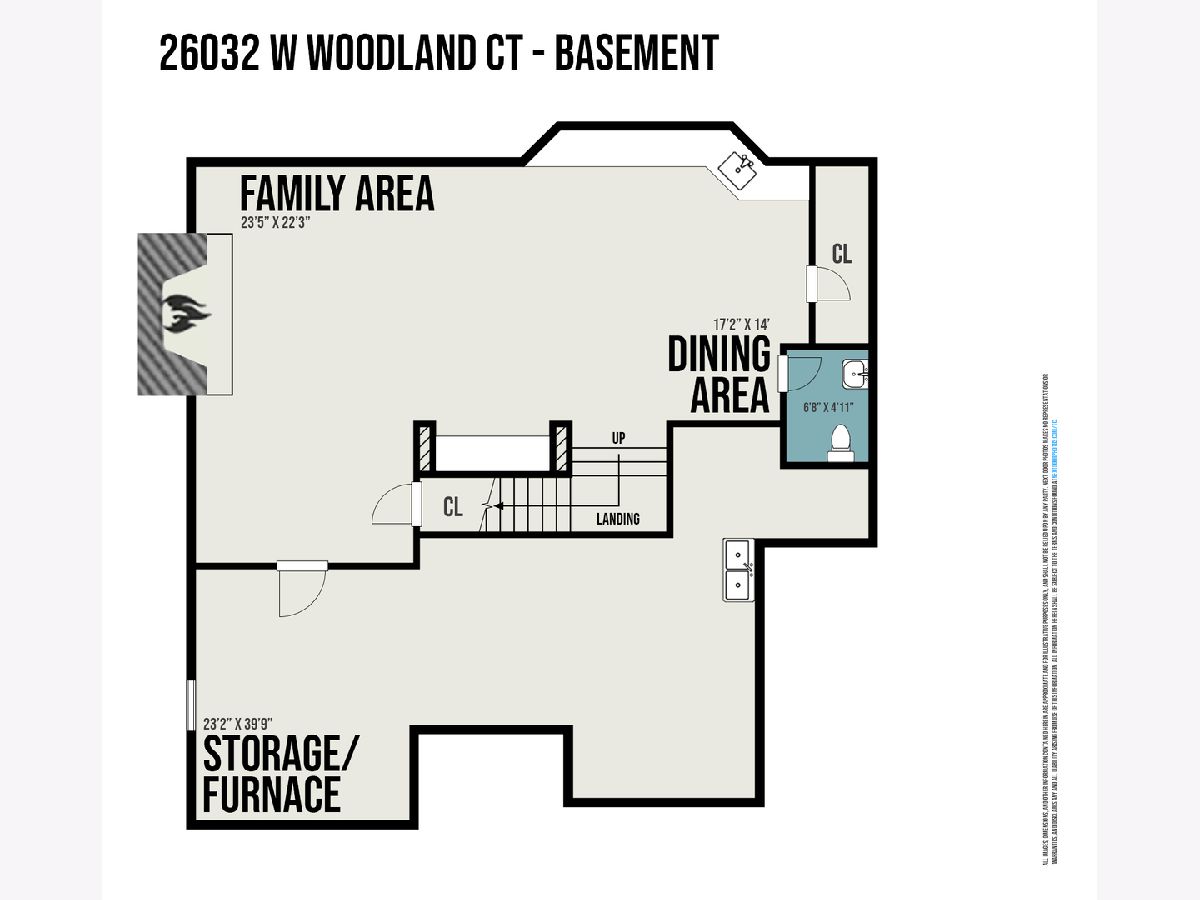
Room Specifics
Total Bedrooms: 4
Bedrooms Above Ground: 4
Bedrooms Below Ground: 0
Dimensions: —
Floor Type: Carpet
Dimensions: —
Floor Type: Carpet
Dimensions: —
Floor Type: Carpet
Full Bathrooms: 4
Bathroom Amenities: Separate Shower,Double Sink,Soaking Tub
Bathroom in Basement: 1
Rooms: Great Room,Recreation Room,Game Room,Exercise Room,Foyer,Storage,Walk In Closet
Basement Description: Finished
Other Specifics
| 3 | |
| Concrete Perimeter | |
| Concrete | |
| Stamped Concrete Patio, Storms/Screens | |
| Cul-De-Sac,Mature Trees | |
| 100.3 X 209.8 X 117.8 X 21 | |
| Full | |
| Full | |
| Bar-Wet, Hardwood Floors, Heated Floors, First Floor Laundry, Walk-In Closet(s), Ceilings - 9 Foot | |
| Range, Microwave, Dishwasher, Refrigerator, Washer, Dryer, Stainless Steel Appliance(s), Wine Refrigerator, Water Softener Owned | |
| Not in DB | |
| Park, Lake, Curbs, Sidewalks, Street Lights, Street Paved | |
| — | |
| — | |
| Wood Burning, Gas Starter, Heatilator |
Tax History
| Year | Property Taxes |
|---|---|
| 2021 | $10,054 |
Contact Agent
Nearby Similar Homes
Nearby Sold Comparables
Contact Agent
Listing Provided By
RE/MAX Professionals Select


