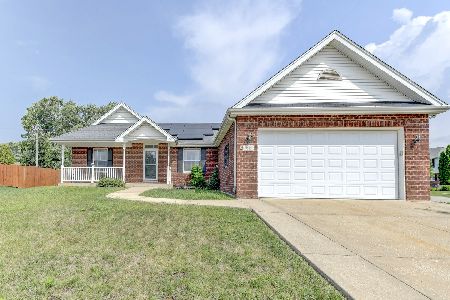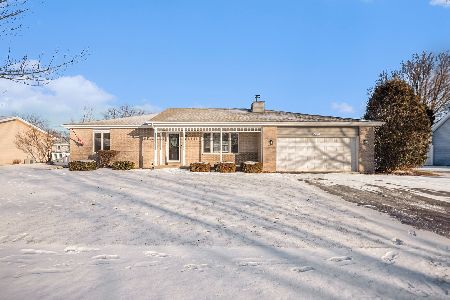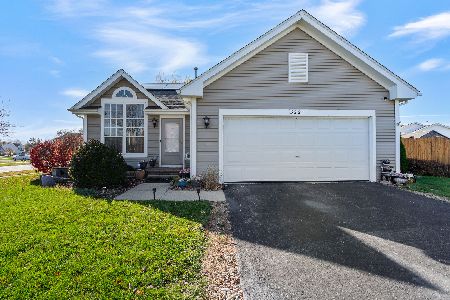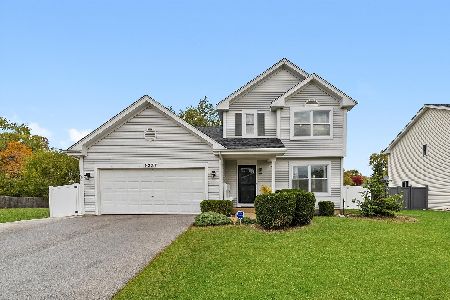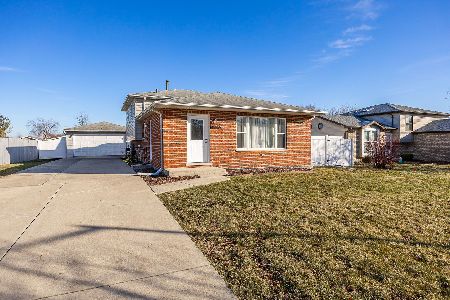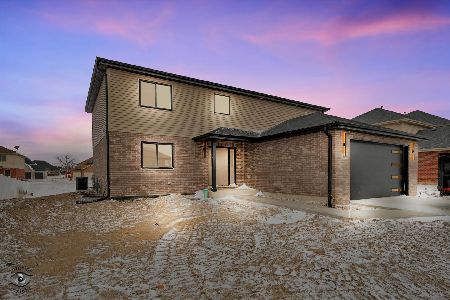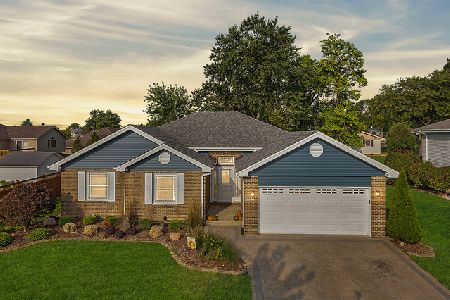26034 Ruby Street, Monee, Illinois 60449
$234,900
|
Sold
|
|
| Status: | Closed |
| Sqft: | 2,600 |
| Cost/Sqft: | $90 |
| Beds: | 4 |
| Baths: | 3 |
| Year Built: | 1995 |
| Property Taxes: | $8,087 |
| Days On Market: | 2014 |
| Lot Size: | 0,26 |
Description
SO PRETTY! Beautiful Raised Ranch 4 Bedrooms, 3 Baths. Elegant entryway with high dramatic, vaulted ceilings. Open to large Living Room with fireplace. Formal Dining Room with 5 year old hardwood floors and vaulted ceilings. Updated Kitchen with ceramic floor, glass tile backsplash, new sink, lighting under cabinets, SS appliances, breakfast bar, table space with sliding door leading to large new deck. Master Bedroom with Jacuzzi tub, separate shower, vanity with double sinks, walk-in closet. Lower level with Family Room, Summer Kitchen, 4th Bedroom, Bathroom with Shower, Laundry Room, and Utility Room. Lower level has new vinyl flooring and new carpeting. Home has generator and sprinkler system. Show and sell!
Property Specifics
| Single Family | |
| — | |
| Ranch | |
| 1995 | |
| English | |
| — | |
| No | |
| 0.26 |
| Will | |
| — | |
| 0 / Not Applicable | |
| None | |
| Public | |
| Public Sewer | |
| 10837648 | |
| 2114214040100000 |
Property History
| DATE: | EVENT: | PRICE: | SOURCE: |
|---|---|---|---|
| 22 Aug, 2012 | Sold | $120,000 | MRED MLS |
| 20 Jun, 2012 | Under contract | $127,900 | MRED MLS |
| — | Last price change | $129,900 | MRED MLS |
| 25 Jan, 2012 | Listed for sale | $139,900 | MRED MLS |
| 3 Nov, 2020 | Sold | $234,900 | MRED MLS |
| 24 Sep, 2020 | Under contract | $234,900 | MRED MLS |
| 26 Aug, 2020 | Listed for sale | $234,900 | MRED MLS |
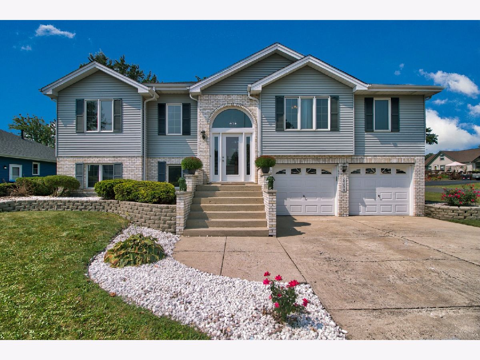
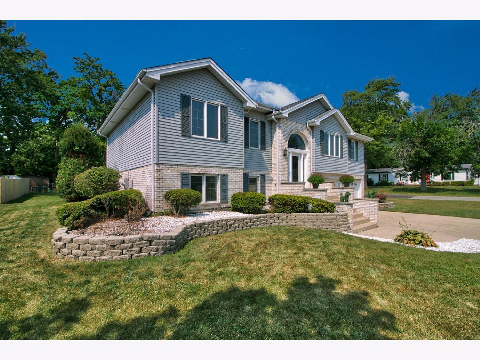
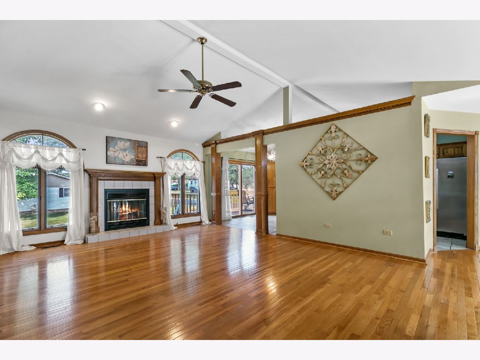
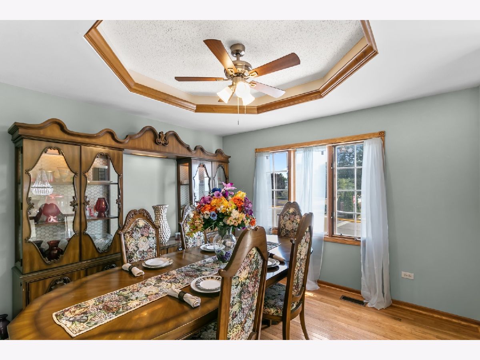
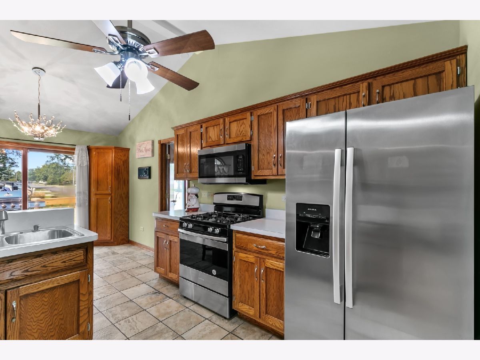
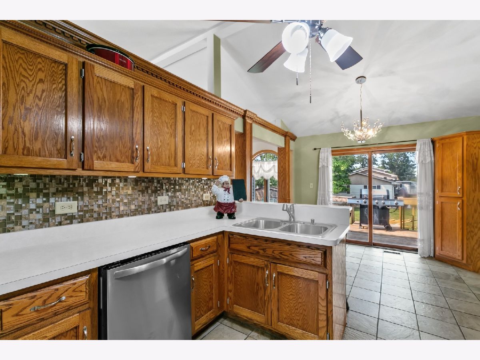
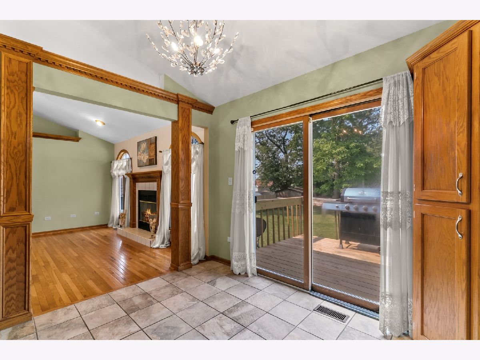
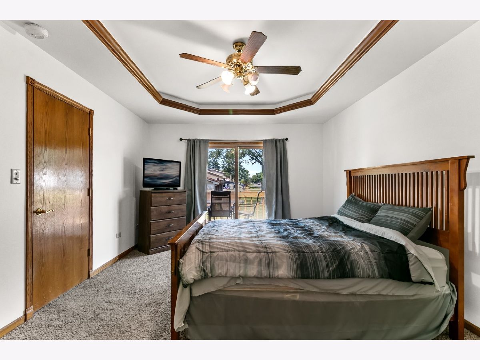
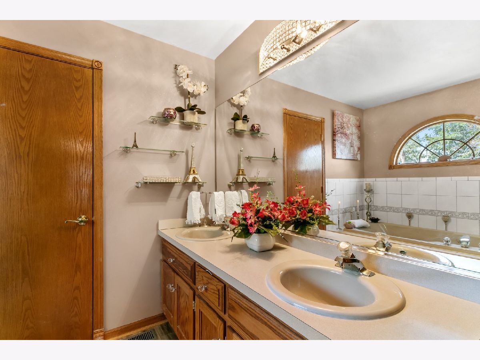
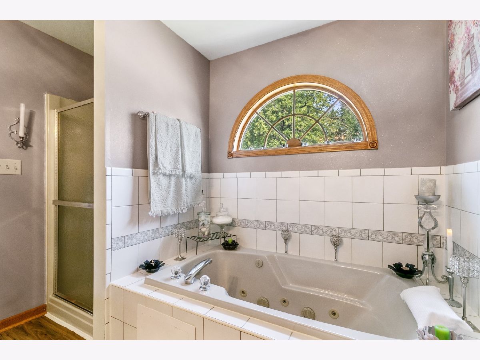
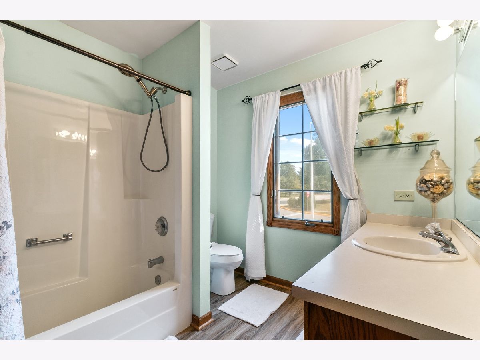
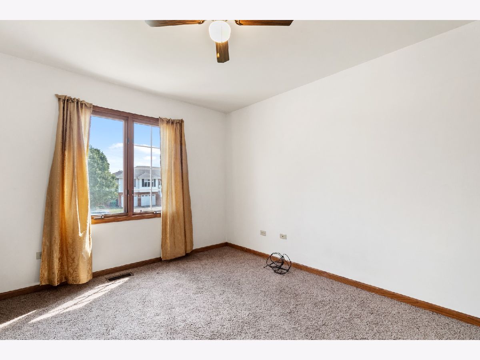
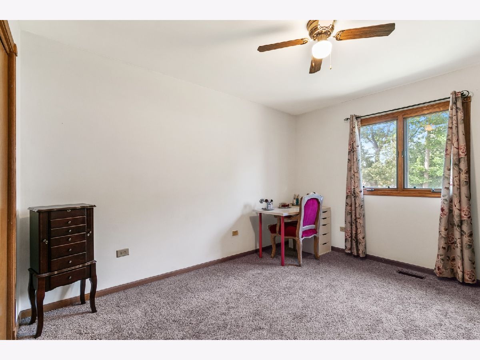
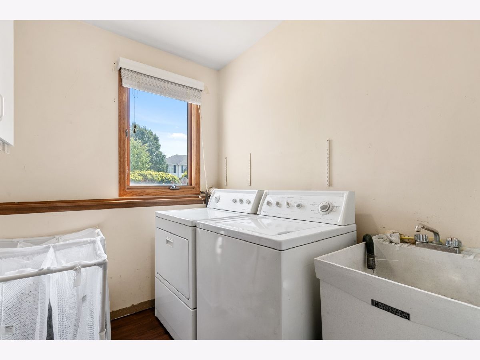
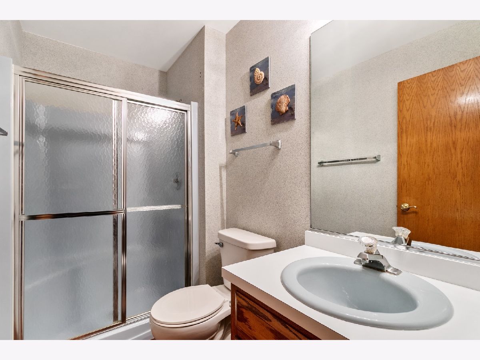
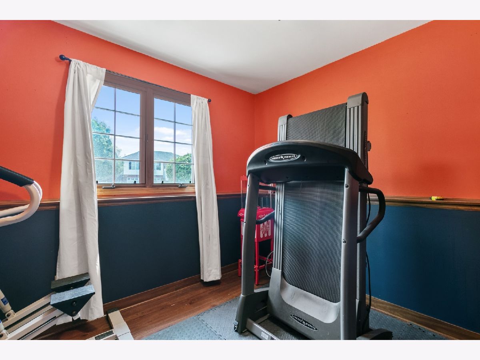
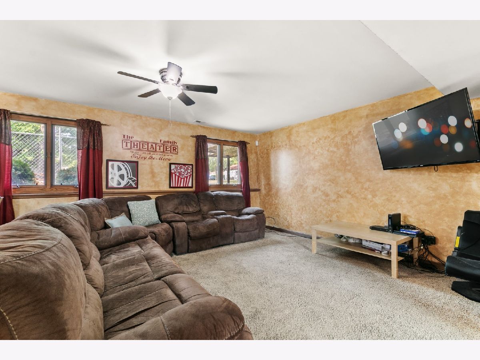
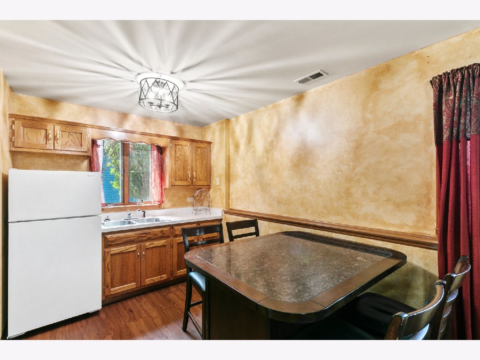
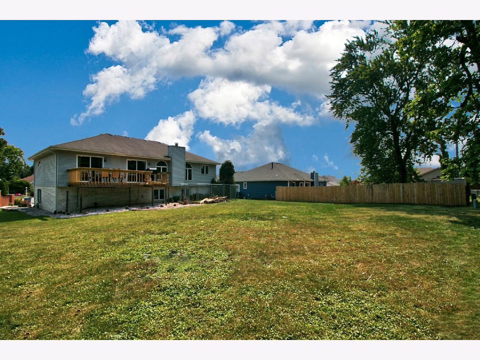
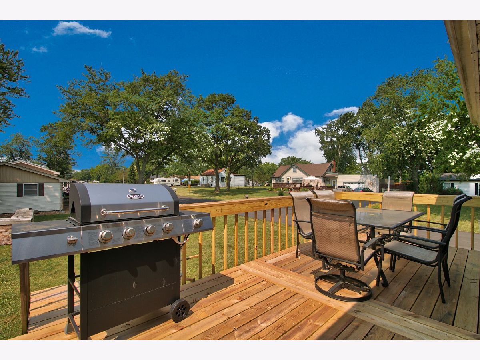
Room Specifics
Total Bedrooms: 4
Bedrooms Above Ground: 4
Bedrooms Below Ground: 0
Dimensions: —
Floor Type: Carpet
Dimensions: —
Floor Type: Carpet
Dimensions: —
Floor Type: Vinyl
Full Bathrooms: 3
Bathroom Amenities: Separate Shower
Bathroom in Basement: 1
Rooms: Eating Area
Basement Description: Finished
Other Specifics
| 2 | |
| Concrete Perimeter | |
| Concrete | |
| Deck, Dog Run | |
| Corner Lot | |
| 81X141 | |
| — | |
| Full | |
| Vaulted/Cathedral Ceilings, Hardwood Floors, First Floor Bedroom, In-Law Arrangement, First Floor Full Bath, Walk-In Closet(s), Ceiling - 9 Foot, Open Floorplan, Separate Dining Room | |
| Range, Microwave, Dishwasher, Refrigerator, Washer, Dryer, Stainless Steel Appliance(s), Water Softener Owned | |
| Not in DB | |
| Park, Sidewalks, Street Lights, Street Paved | |
| — | |
| — | |
| — |
Tax History
| Year | Property Taxes |
|---|---|
| 2012 | $6,718 |
| 2020 | $8,087 |
Contact Agent
Nearby Similar Homes
Nearby Sold Comparables
Contact Agent
Listing Provided By
RE/MAX 10 in the Park

