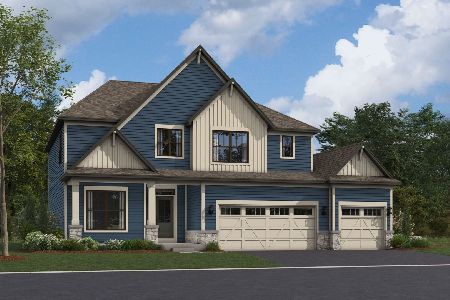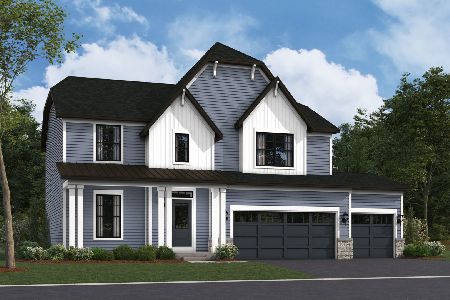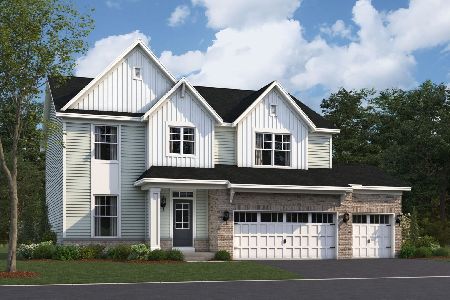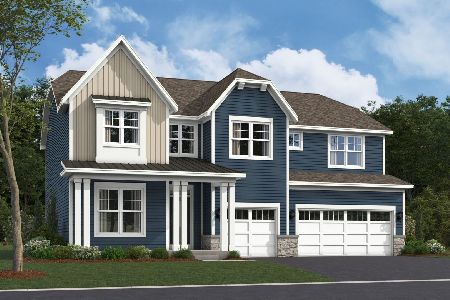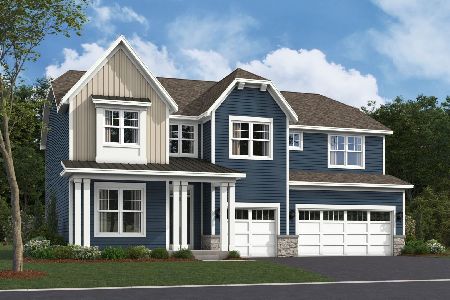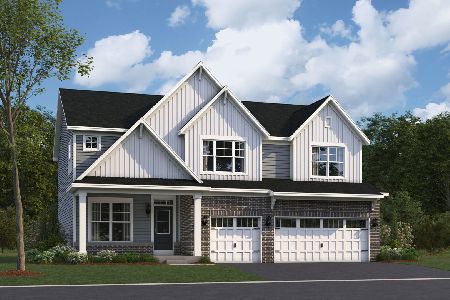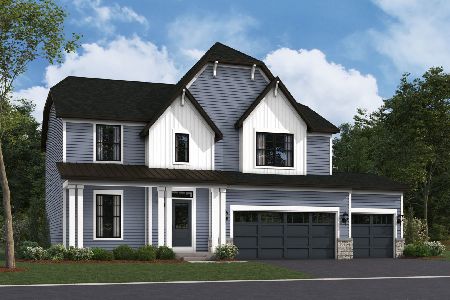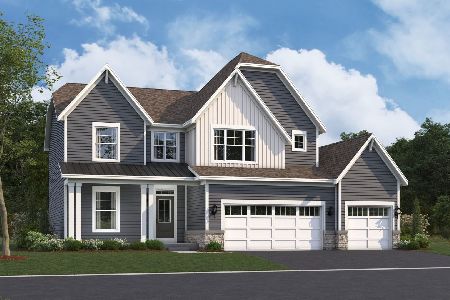26037 Whispering Woods Circle, Plainfield, Illinois 60585
$410,000
|
Sold
|
|
| Status: | Closed |
| Sqft: | 3,257 |
| Cost/Sqft: | $134 |
| Beds: | 4 |
| Baths: | 4 |
| Year Built: | 2004 |
| Property Taxes: | $10,923 |
| Days On Market: | 1974 |
| Lot Size: | 0,00 |
Description
Sellers have been relocated Need an offer. Executive custom built 4 bed. 2 full & 2 half baths home in highly desired Plainfield 202 school district. Kitchen with loads of cabinet space granite counter tops and stainless steel appliances. An open floor plan allows the kitchen to flow into the family room with vaulted ceilings, large windows and floor to ceiling stone fireplace.Formal living room.dining room office with large windows.laundry room and a half bath all on first floor.Upstairs is a huge master suite with a sitting area 3 closets and a master bath. also upstairs 3 other bedrooms with large closets, aloft area another full bathroom Spacious full bath. Spacious finished basement with half bath is a perfect place for the kids to play.Recent updates include roof 2018.water heater 2017, carpet 2019. Big backyard professionally landscaped,3 car garage.This property located in Grande Park subdivision with clubhouse, pool,basketball courts.tennis courts.and walking trails.Come see this beautiful home This one wont last.
Property Specifics
| Single Family | |
| — | |
| Contemporary | |
| 2004 | |
| Partial | |
| WINDSOR II | |
| No | |
| — |
| Will | |
| Grande Park | |
| 996 / Annual | |
| Clubhouse,Pool | |
| Public | |
| Public Sewer | |
| 10890804 | |
| 0701313010260000 |
Nearby Schools
| NAME: | DISTRICT: | DISTANCE: | |
|---|---|---|---|
|
Grade School
Walkers Grove Elementary School |
202 | — | |
|
Middle School
Ira Jones Middle School |
202 | Not in DB | |
|
High School
Plainfield North High School |
202 | Not in DB | |
Property History
| DATE: | EVENT: | PRICE: | SOURCE: |
|---|---|---|---|
| 12 Mar, 2021 | Sold | $410,000 | MRED MLS |
| 9 Feb, 2021 | Under contract | $435,000 | MRED MLS |
| — | Last price change | $440,000 | MRED MLS |
| 3 Oct, 2020 | Listed for sale | $445,000 | MRED MLS |
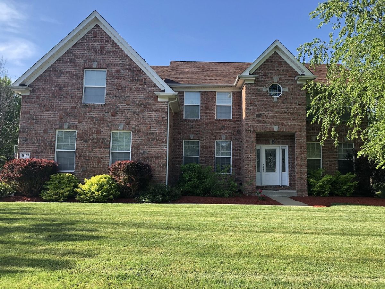
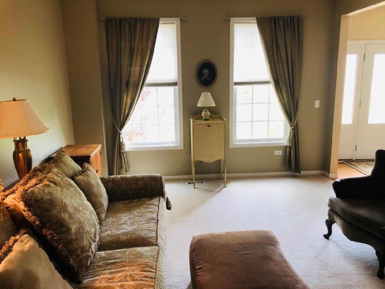
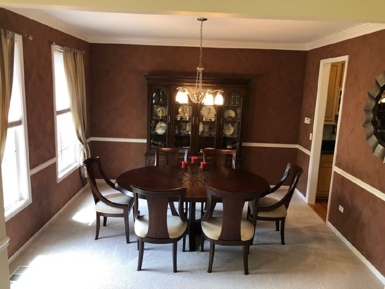
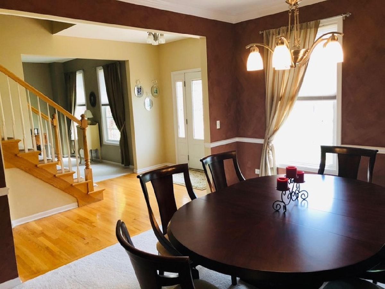
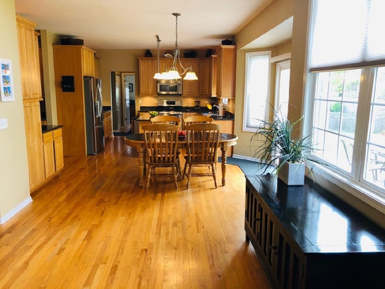
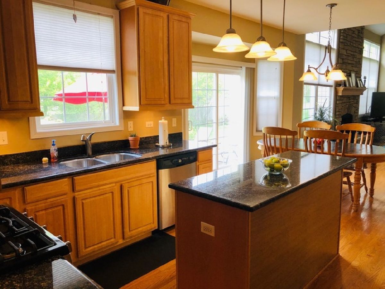
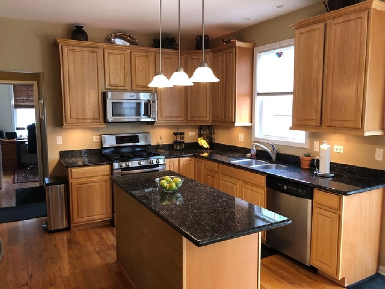
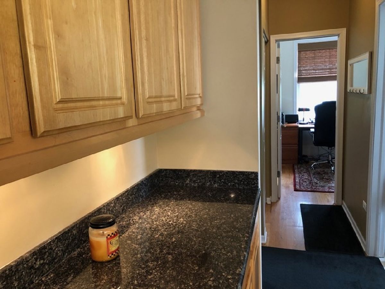
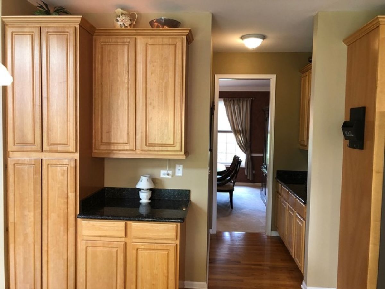
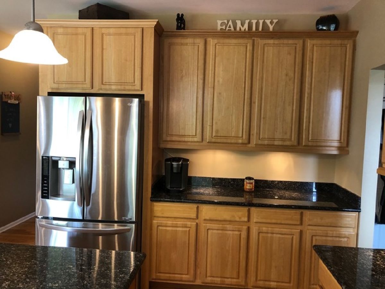
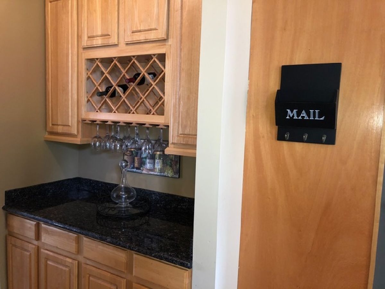
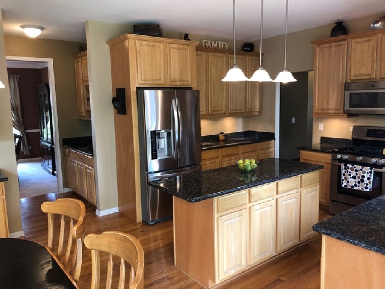
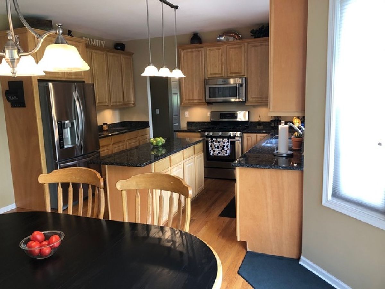
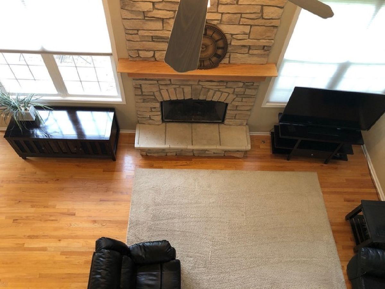
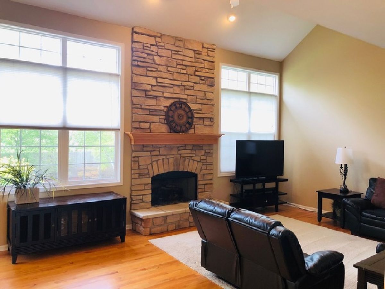
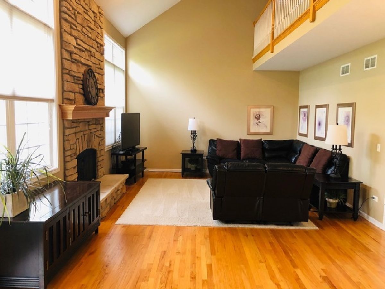
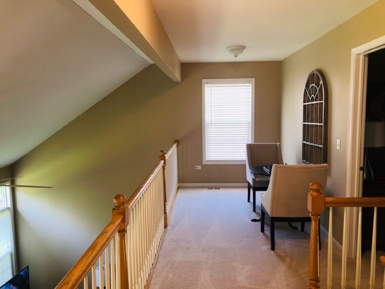
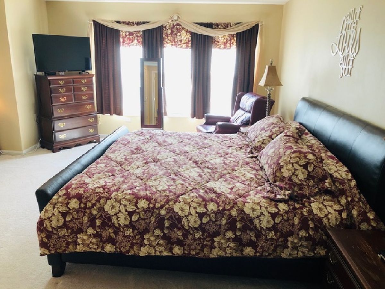
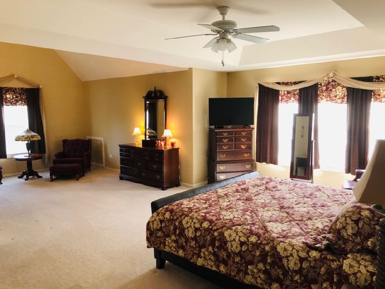
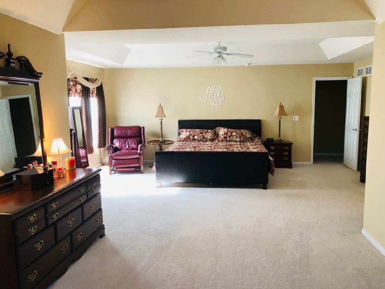
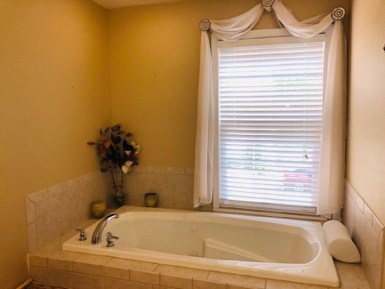
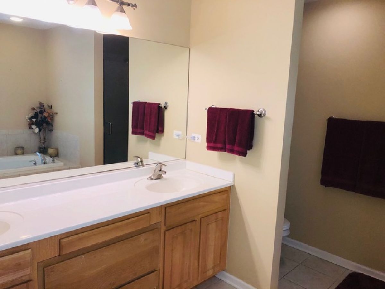
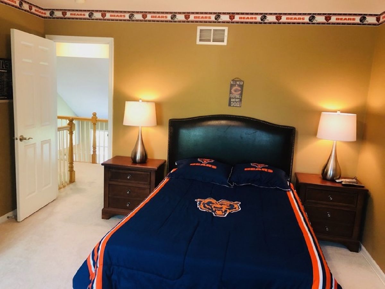
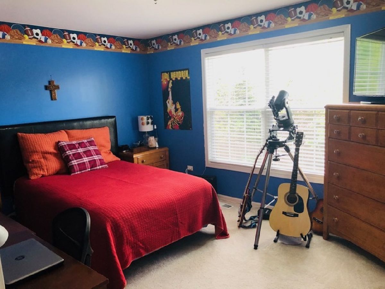
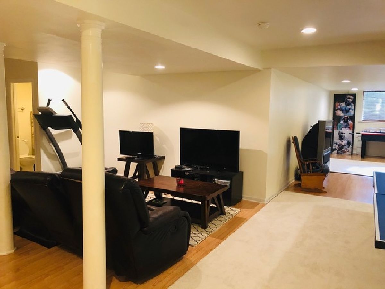
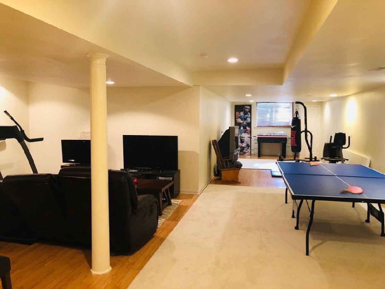
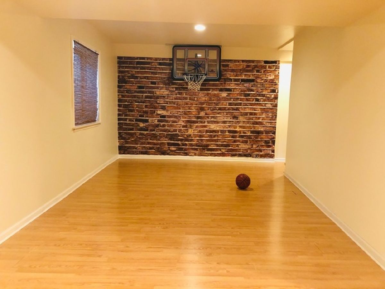
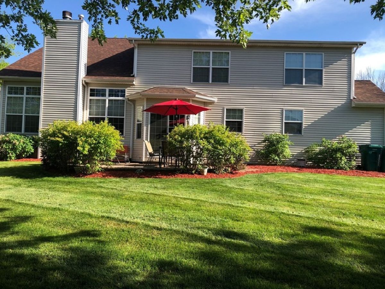
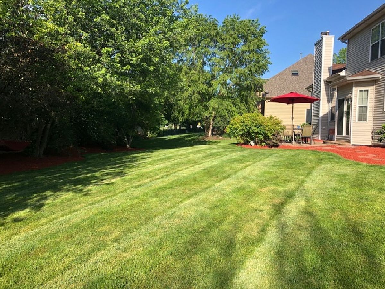
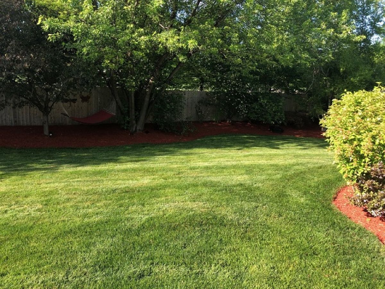
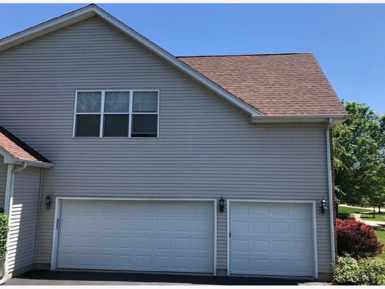
Room Specifics
Total Bedrooms: 4
Bedrooms Above Ground: 4
Bedrooms Below Ground: 0
Dimensions: —
Floor Type: Carpet
Dimensions: —
Floor Type: Carpet
Dimensions: —
Floor Type: Carpet
Full Bathrooms: 4
Bathroom Amenities: —
Bathroom in Basement: 1
Rooms: Loft,Den,Other Room,Recreation Room
Basement Description: Finished
Other Specifics
| 3 | |
| — | |
| — | |
| Brick Paver Patio | |
| — | |
| 86X130X100X132 | |
| — | |
| Full | |
| Vaulted/Cathedral Ceilings, Hardwood Floors, Wood Laminate Floors, First Floor Laundry | |
| Range, Microwave, Dishwasher, Refrigerator, Washer, Dryer, Stainless Steel Appliance(s) | |
| Not in DB | |
| Clubhouse, Park, Pool, Curbs, Sidewalks, Street Lights, Street Paved | |
| — | |
| — | |
| — |
Tax History
| Year | Property Taxes |
|---|---|
| 2021 | $10,923 |
Contact Agent
Nearby Similar Homes
Nearby Sold Comparables
Contact Agent
Listing Provided By
Homesmart Connect LLC

