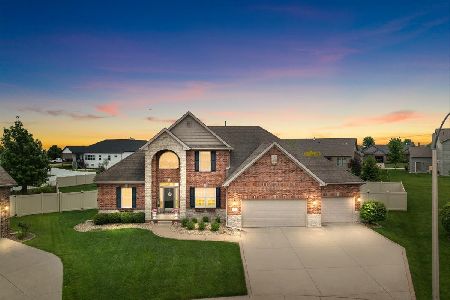2604 Addison Lane, Bloomington, Illinois 61705
$612,000
|
Sold
|
|
| Status: | Closed |
| Sqft: | 6,122 |
| Cost/Sqft: | $104 |
| Beds: | 4 |
| Baths: | 5 |
| Year Built: | 2010 |
| Property Taxes: | $12,118 |
| Days On Market: | 1744 |
| Lot Size: | 0,35 |
Description
DESIGNED TO DELIGHT..... BUILT TO ENDURE.....Style and Elegance Flourish in this Traditional 5-Bedroom/4.5 Bath, 6,800 Square ft Home in Eagle View Estates. Dramatic 2-Story Entry w/ Curved Staircase ! Private Office featuring Beveled Glass French Doors for Privacy ! Continue to the 2 Story Family Room and Stately Fireplace ! 1st Floor Master Bedroom Suite w/Spacious Bath w/Heated Floors, Custom Closet, and More !! Gorgeous African Tigerwood Floors everywhere.... Professional Chef's Kitchen w/Custom Cabinets, GE Monogram Built in Refrigerator, Convection Wall Oven, Induction Cook Top, Advantium Microwave Oven, Warming Drawers, 2 Refrigerator Drawers, Wolf Steamer, Breakfast Bar, Granite Tops, Work Island, Secret Walk In Pantry ! 4 Additional Bedrooms, Jack and Jill Bathroom and Option for a 2nd Floor Office/computer Room ! Lower Level has Huge Open Family Room, Custom Work - Out Room w/ Rubber Floors and Full Wall of Mirrors. Main Floor also offers Laundry, Mudroom Area, and a Separate Pet Spa.... This Home is GO BIG OR GO HOME !!
Property Specifics
| Single Family | |
| — | |
| Traditional | |
| 2010 | |
| Full | |
| — | |
| No | |
| 0.35 |
| Mc Lean | |
| Eagle View Estates | |
| 350 / Annual | |
| None | |
| Public | |
| Public Sewer | |
| 11053444 | |
| 1529126015 |
Nearby Schools
| NAME: | DISTRICT: | DISTANCE: | |
|---|---|---|---|
|
Grade School
Towanda Elementary |
5 | — | |
|
Middle School
Evans Jr High |
5 | Not in DB | |
|
High School
Normal Community High School |
5 | Not in DB | |
Property History
| DATE: | EVENT: | PRICE: | SOURCE: |
|---|---|---|---|
| 23 Jul, 2021 | Sold | $612,000 | MRED MLS |
| 24 May, 2021 | Under contract | $639,000 | MRED MLS |
| 13 Apr, 2021 | Listed for sale | $639,000 | MRED MLS |
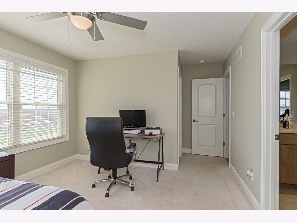
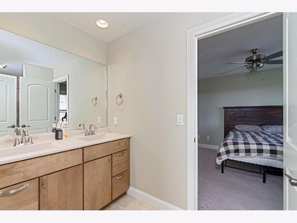
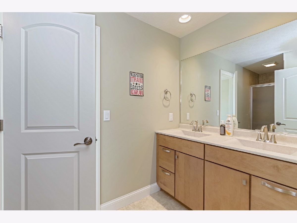
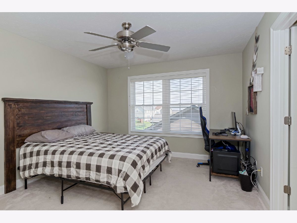
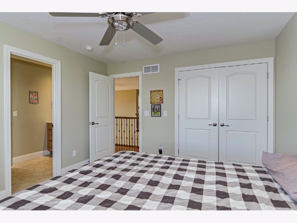
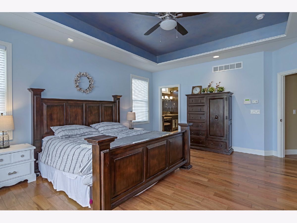
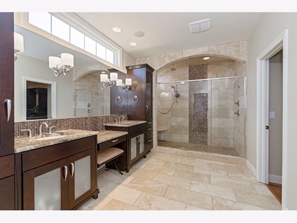
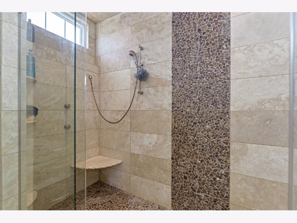
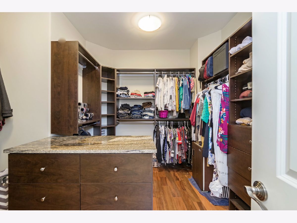
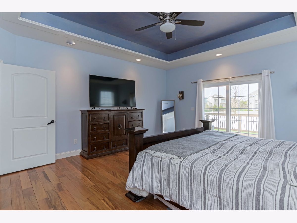
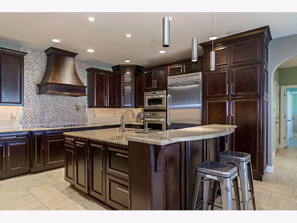
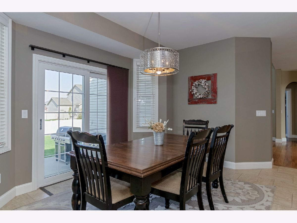
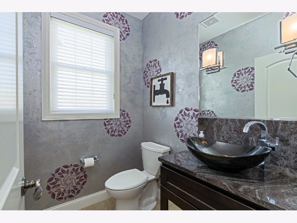
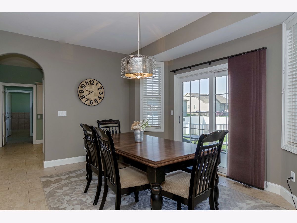
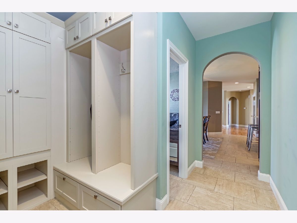
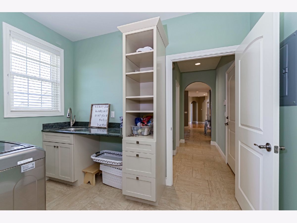
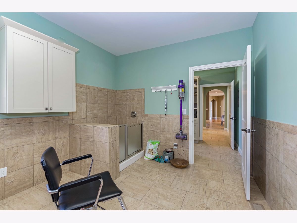
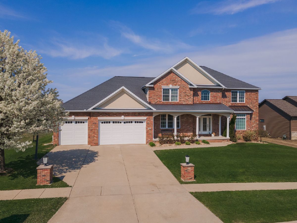
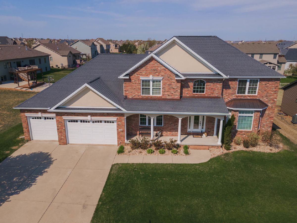
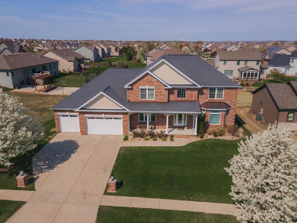
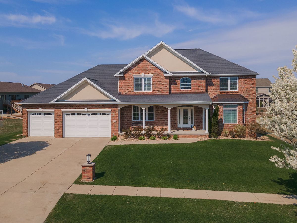
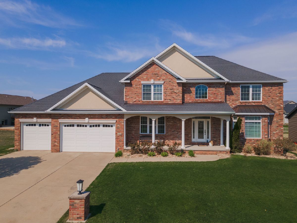
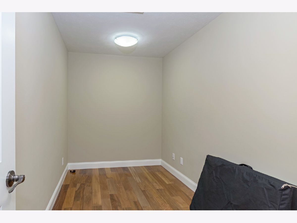
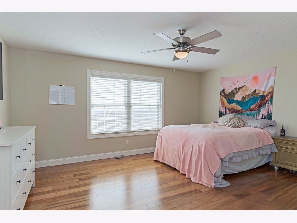
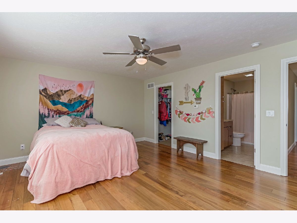
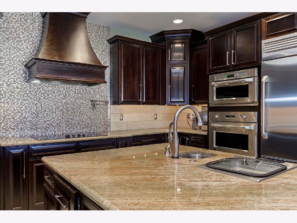
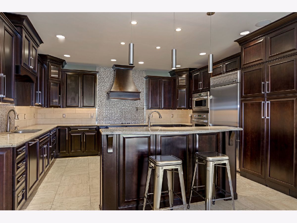
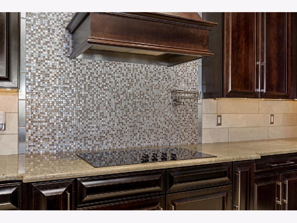
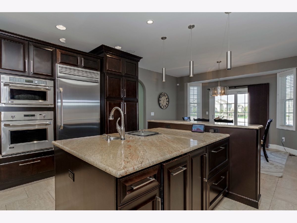
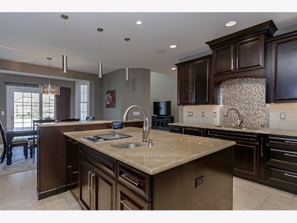
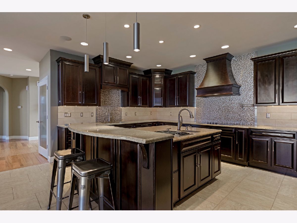
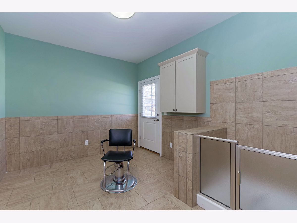
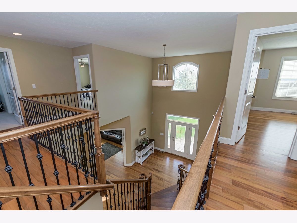
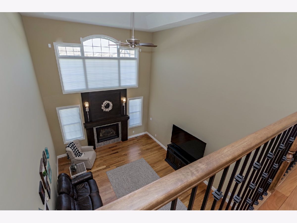
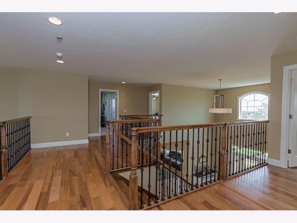
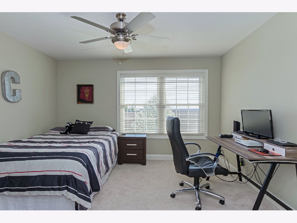
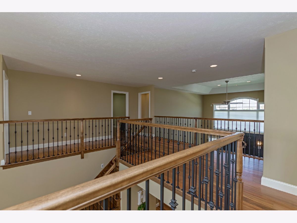
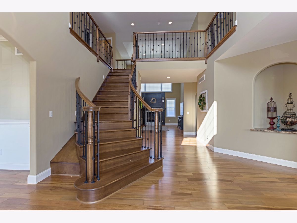
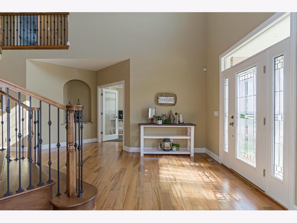
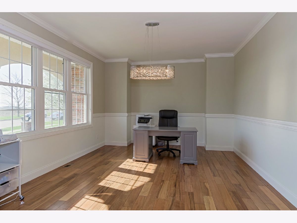
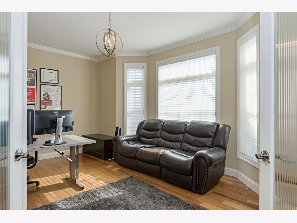
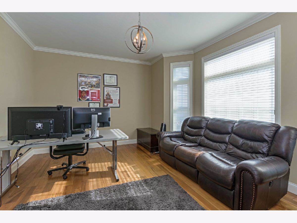
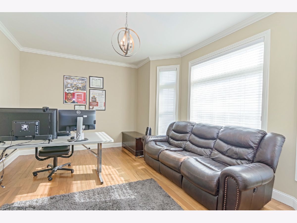
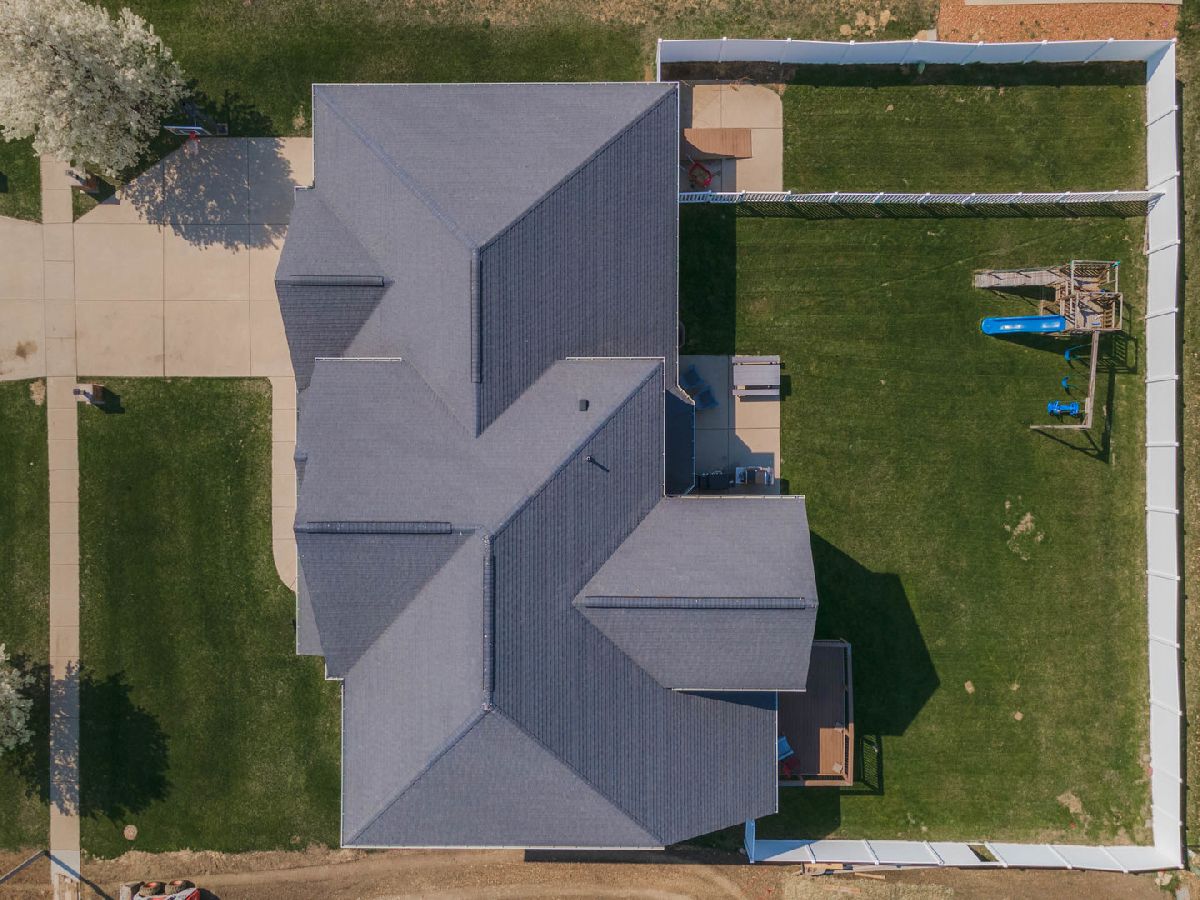
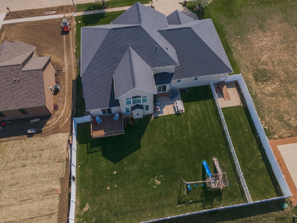
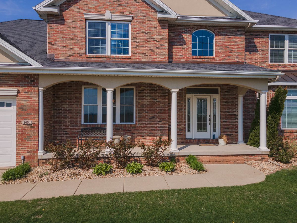
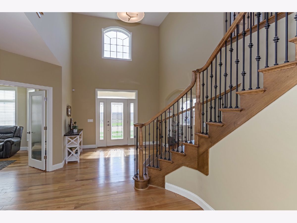
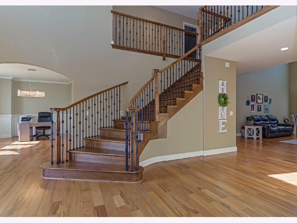
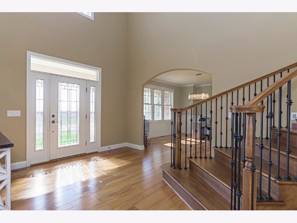
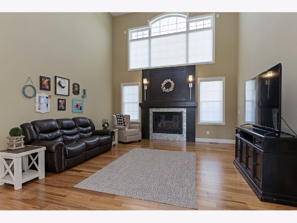
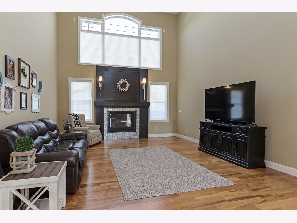
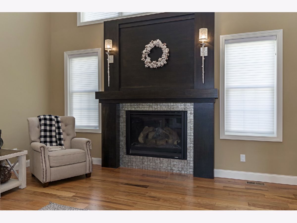
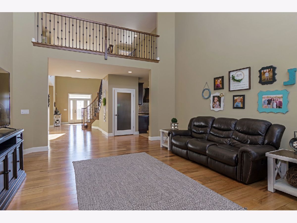
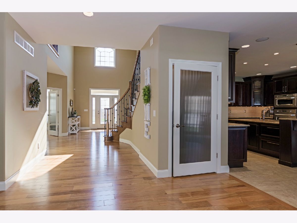
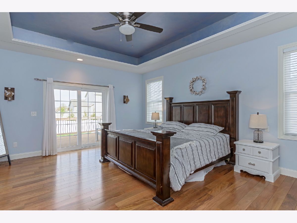
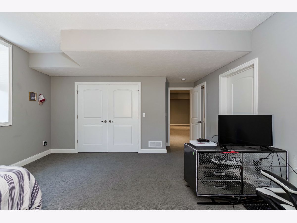
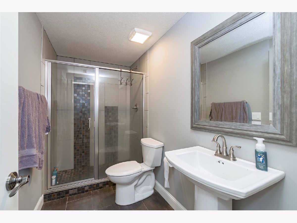
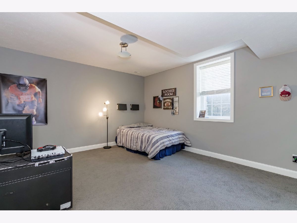
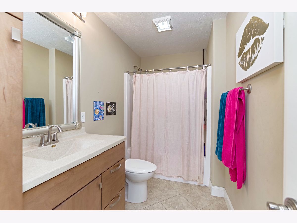
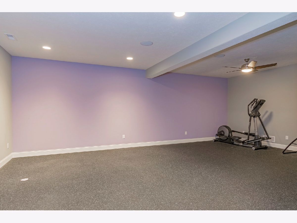
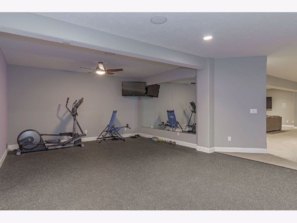
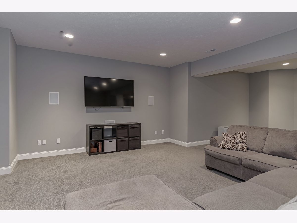
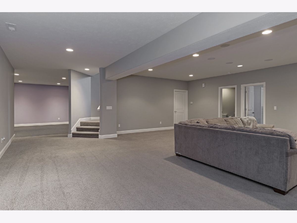
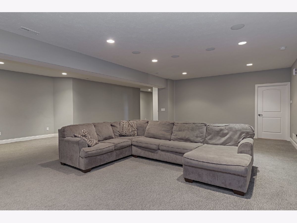
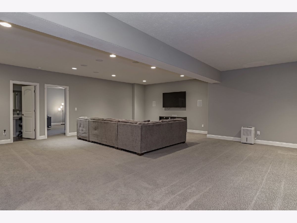
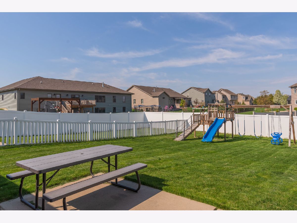
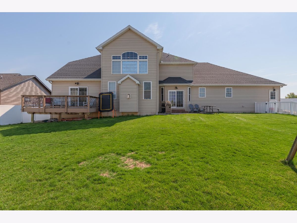
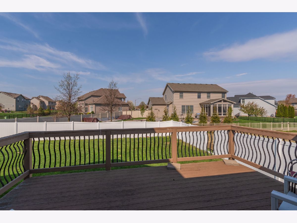
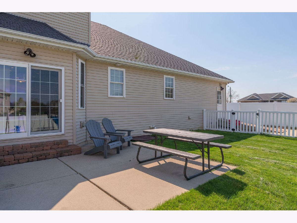
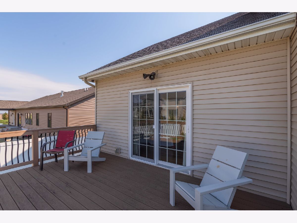
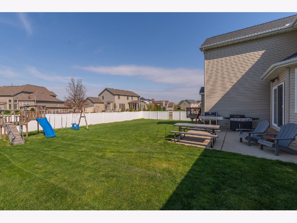
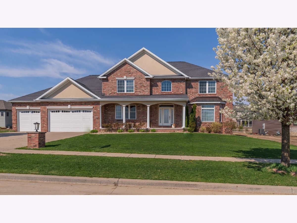
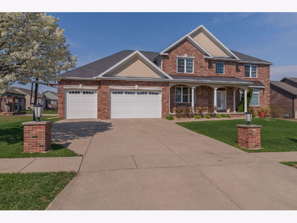
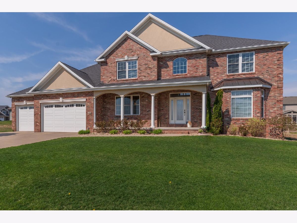
Room Specifics
Total Bedrooms: 5
Bedrooms Above Ground: 4
Bedrooms Below Ground: 1
Dimensions: —
Floor Type: Hardwood
Dimensions: —
Floor Type: Carpet
Dimensions: —
Floor Type: Carpet
Dimensions: —
Floor Type: —
Full Bathrooms: 5
Bathroom Amenities: Whirlpool,Separate Shower,Double Sink,Full Body Spray Shower
Bathroom in Basement: 1
Rooms: Bedroom 5,Exercise Room,Family Room
Basement Description: Finished
Other Specifics
| 3 | |
| Concrete Perimeter | |
| Concrete | |
| Deck, Patio, Porch | |
| — | |
| 100 X 150 | |
| — | |
| Full | |
| Vaulted/Cathedral Ceilings, Hardwood Floors, Heated Floors, First Floor Laundry, First Floor Full Bath, Walk-In Closet(s) | |
| Double Oven, Range, Microwave, Dishwasher, High End Refrigerator, Bar Fridge, Freezer, Disposal, Stainless Steel Appliance(s), Wine Refrigerator, Range Hood, Other | |
| Not in DB | |
| Park, Lake, Sidewalks, Street Lights, Street Paved | |
| — | |
| — | |
| Gas Log |
Tax History
| Year | Property Taxes |
|---|---|
| 2021 | $12,118 |
Contact Agent
Nearby Sold Comparables
Contact Agent
Listing Provided By
Keller Williams Revolution



