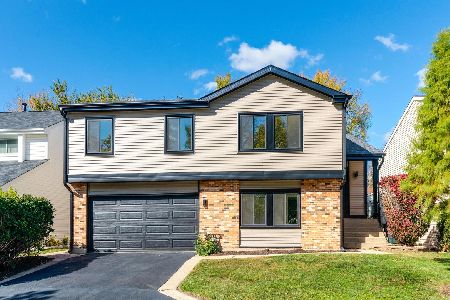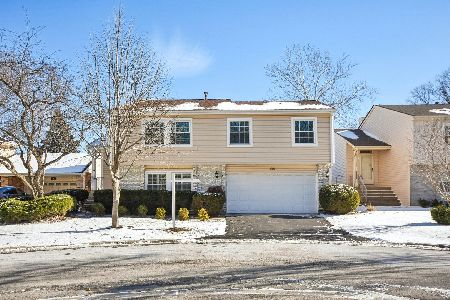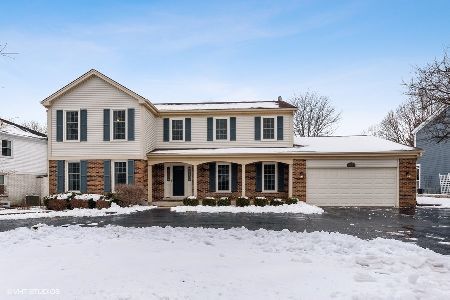2604 Arrowwood Lane, Rolling Meadows, Illinois 60008
$395,000
|
Sold
|
|
| Status: | Closed |
| Sqft: | 2,638 |
| Cost/Sqft: | $152 |
| Beds: | 4 |
| Baths: | 3 |
| Year Built: | 1980 |
| Property Taxes: | $14,497 |
| Days On Market: | 2238 |
| Lot Size: | 0,23 |
Description
Beautiful home located within highly rated school district and Plum Creek Grove neighborhood. Home features all 4 bedrooms, 2 bath on 2nd level. Huge bedrooms with plenty of closet space with master offering walk in closet and double vanity in master suite. Family room with wood burning fireplace, sunny eat-in kitchen with granite counters, ceramic floor tiles, Stainless Steel appliances, pantry closet, plenty of cabinet space overlooking a large, private, oversized back yard. Main floor features living room, family room, dining room with hardwood floors, laundry / mud room leading to backyard & garage, half a bath. Beautiful landscaping front and back to enjoy during spring/summer months. Full finished basement. Water heater was replaced in 2019. Three highly rated schools, Hunting Ridge, Plum Grove Jr. High, and Fremd High School. Sellers offers HWA 13 month Platinum Home warranty. Subject to cancellation of previous offer.
Property Specifics
| Single Family | |
| — | |
| Traditional | |
| 1980 | |
| Full | |
| HOMESTEAD | |
| No | |
| 0.23 |
| Cook | |
| Plum Grove Creek | |
| 0 / Not Applicable | |
| None | |
| Lake Michigan | |
| Public Sewer | |
| 10588669 | |
| 02273070080000 |
Nearby Schools
| NAME: | DISTRICT: | DISTANCE: | |
|---|---|---|---|
|
Grade School
Hunting Ridge Elementary School |
15 | — | |
|
Middle School
Plum Grove Junior High School |
15 | Not in DB | |
|
High School
Wm Fremd High School |
211 | Not in DB | |
Property History
| DATE: | EVENT: | PRICE: | SOURCE: |
|---|---|---|---|
| 6 Mar, 2020 | Sold | $395,000 | MRED MLS |
| 20 Jan, 2020 | Under contract | $400,000 | MRED MLS |
| 8 Dec, 2019 | Listed for sale | $400,000 | MRED MLS |
Room Specifics
Total Bedrooms: 4
Bedrooms Above Ground: 4
Bedrooms Below Ground: 0
Dimensions: —
Floor Type: Carpet
Dimensions: —
Floor Type: Carpet
Dimensions: —
Floor Type: Carpet
Full Bathrooms: 3
Bathroom Amenities: Double Sink
Bathroom in Basement: 0
Rooms: Eating Area,Foyer,Pantry,Recreation Room,Storage
Basement Description: Finished
Other Specifics
| 2 | |
| Concrete Perimeter | |
| Concrete | |
| Patio | |
| — | |
| 86X110X89X136 | |
| — | |
| Full | |
| Skylight(s), Hardwood Floors, First Floor Laundry, Walk-In Closet(s) | |
| Range, Microwave, Dishwasher, Refrigerator, Washer, Dryer, Disposal | |
| Not in DB | |
| Park, Lake, Curbs, Sidewalks, Street Lights, Street Paved | |
| — | |
| — | |
| Wood Burning, Gas Log, Gas Starter |
Tax History
| Year | Property Taxes |
|---|---|
| 2020 | $14,497 |
Contact Agent
Nearby Similar Homes
Nearby Sold Comparables
Contact Agent
Listing Provided By
Exit Realty Redefined









