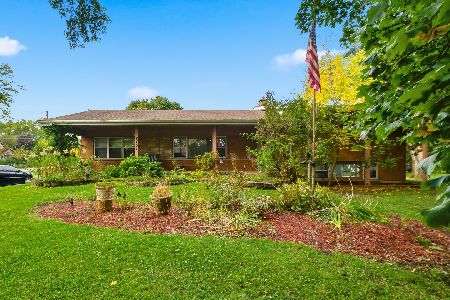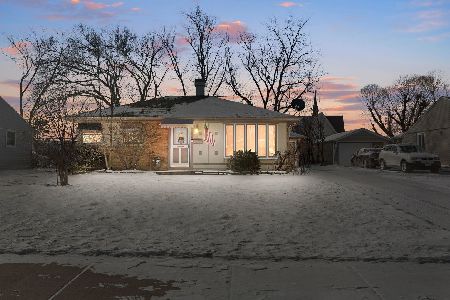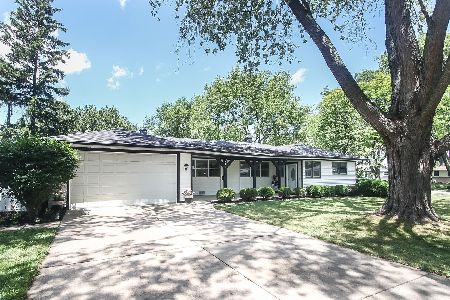2604 Cardinal Drive, Rolling Meadows, Illinois 60008
$380,000
|
Sold
|
|
| Status: | Closed |
| Sqft: | 1,289 |
| Cost/Sqft: | $272 |
| Beds: | 3 |
| Baths: | 1 |
| Year Built: | 1955 |
| Property Taxes: | $6,646 |
| Days On Market: | 332 |
| Lot Size: | 0,23 |
Description
Beautifully updated ranch with charming cedar siding, situated on an extra-wide lot in prime Rolling Meadows location. Featuring an oversized asphalt driveway leading to an extra deep 1.5-car detached garage, this home offers both functionality and curb appeal. The expansive fully fenced backyard is perfect for entertaining, with a 25' x 15' two-tier deck, an 8' x 15' brick paver patio, and a newer above-ground pool installed in 2020, with all on-site pool equipment included. The backyard backs to open park space, providing privacy and scenic views. A new roof and gutters were installed on both the home and garage in 2021, ensuring long-term durability. Inside, the open-concept layout features a spacious living/family room with a vaulted ceiling and loads of natural light. A custom wood-burning - gas start fireplace redesigned and improved adds warmth and character to the space. Updated flooring and light fixtures flow throughout the home, complementing the massive eat-in kitchen, which includes a counter-height island and a new LG refrigerator with a bottom freezer. Nine brand-new skylights throughout the home bring in even more natural light, creating a bright and inviting atmosphere. The 65-inch LG flat screen TV and surround sound system stay with the property, making this home move-in ready for entertainment lovers. This home has been meticulously maintained and improved with several recent upgrades, including new central air and a hot water tank in 2024, all new replacement windows in 2023, and a new patio slider in 2023. Located in a prime area, the property is surrounded by four parks, including a brand-new custom kids' playground. With easy access to shopping, dining, transportation, major tollways and 5 minutes to the Metra train, this home offers the perfect blend of suburban comfort and modern convenience. Don't miss the opportunity to make this exceptional home yours-schedule a showing today!
Property Specifics
| Single Family | |
| — | |
| — | |
| 1955 | |
| — | |
| — | |
| No | |
| 0.23 |
| Cook | |
| — | |
| 0 / Not Applicable | |
| — | |
| — | |
| — | |
| 12296675 | |
| 02253070030000 |
Nearby Schools
| NAME: | DISTRICT: | DISTANCE: | |
|---|---|---|---|
|
Grade School
Kimball Hill Elementary School |
15 | — | |
|
Middle School
Carl Sandburg Middle School |
15 | Not in DB | |
|
High School
Rolling Meadows High School |
214 | Not in DB | |
Property History
| DATE: | EVENT: | PRICE: | SOURCE: |
|---|---|---|---|
| 13 May, 2019 | Sold | $227,000 | MRED MLS |
| 21 Mar, 2019 | Under contract | $234,900 | MRED MLS |
| 28 Feb, 2019 | Listed for sale | $234,900 | MRED MLS |
| 21 Mar, 2025 | Sold | $380,000 | MRED MLS |
| 1 Mar, 2025 | Under contract | $349,999 | MRED MLS |
| 27 Feb, 2025 | Listed for sale | $349,999 | MRED MLS |
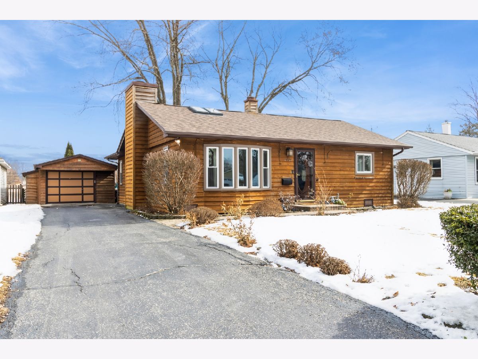
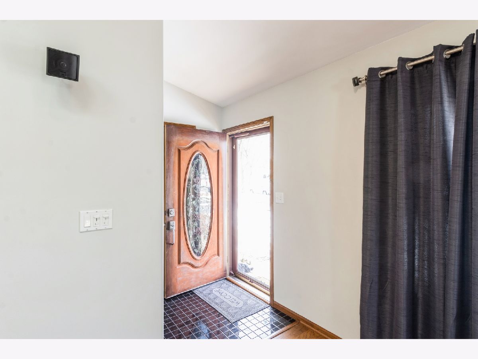
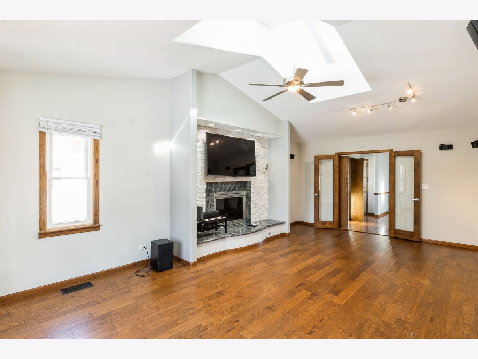
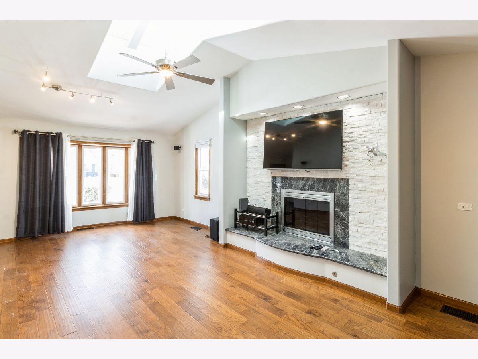
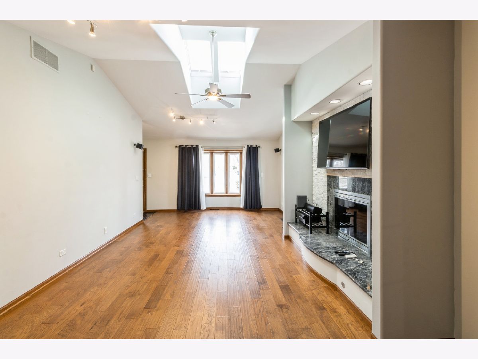
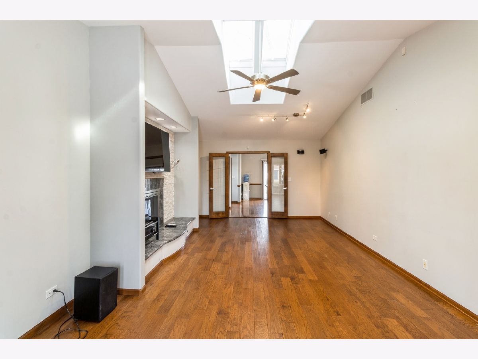
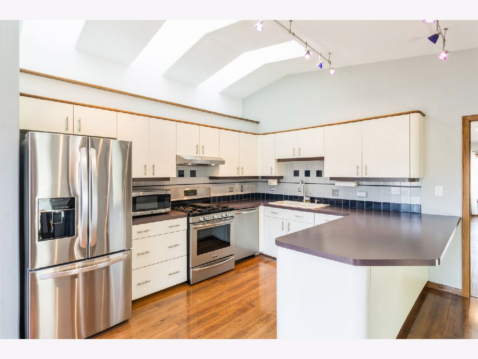
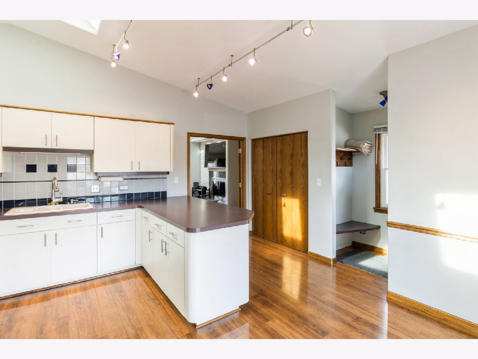
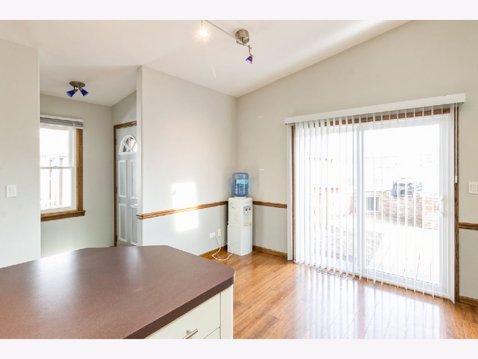
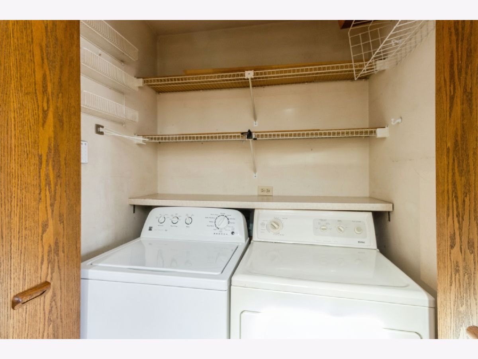
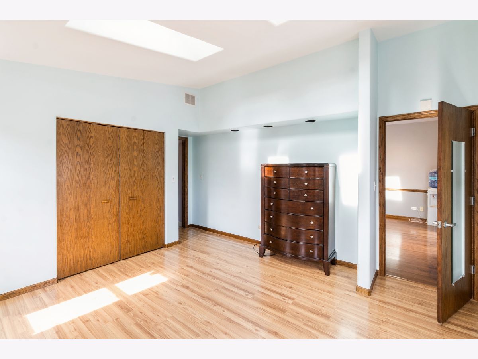
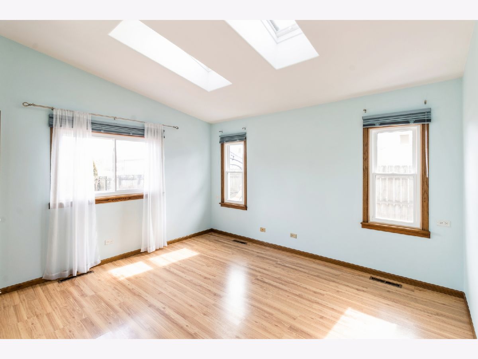
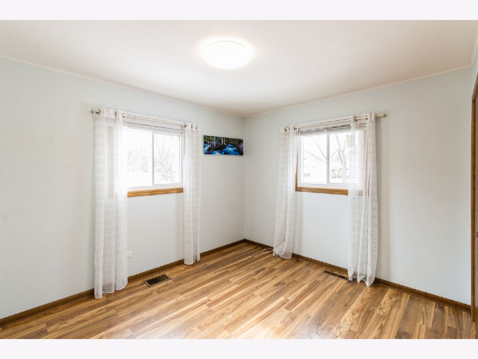
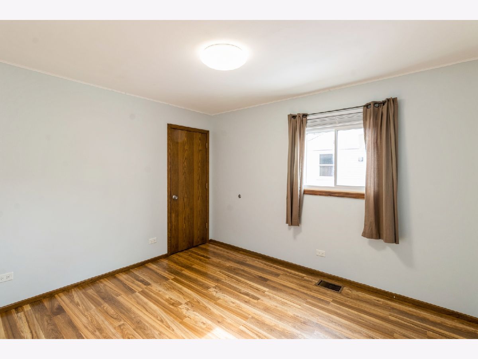
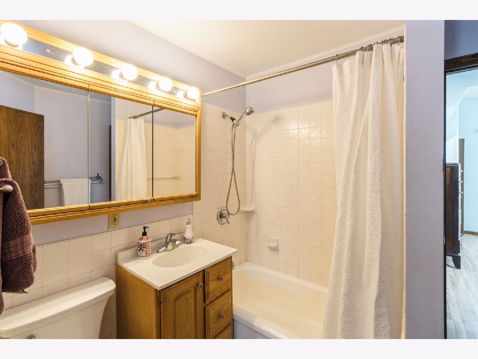
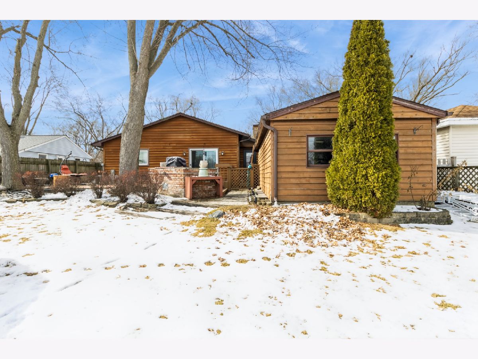
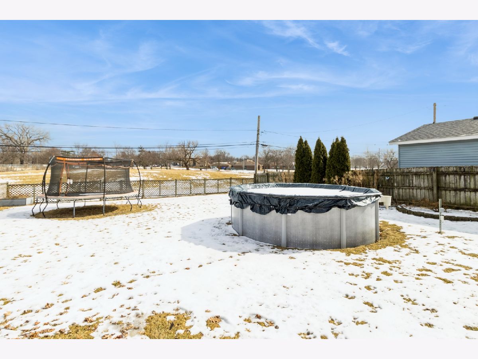
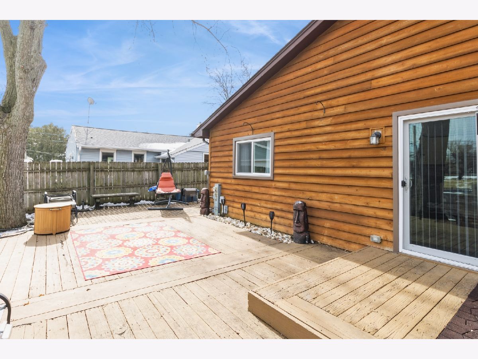
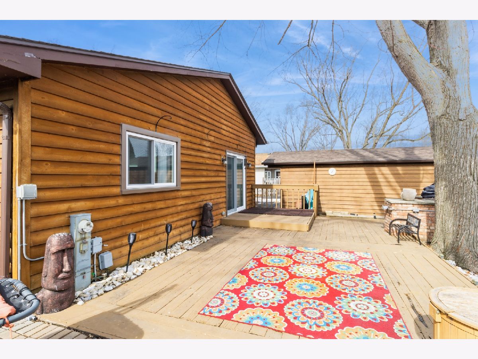
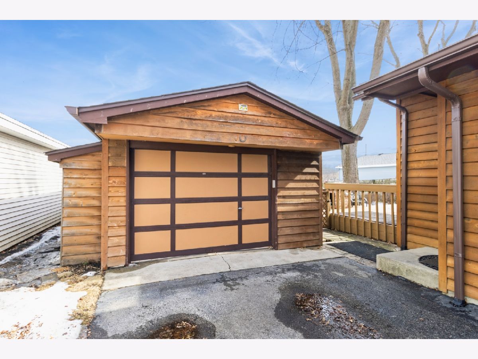
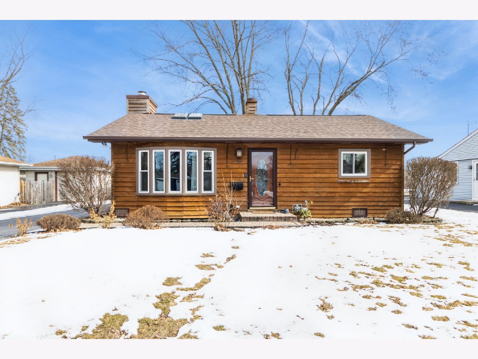
Room Specifics
Total Bedrooms: 3
Bedrooms Above Ground: 3
Bedrooms Below Ground: 0
Dimensions: —
Floor Type: —
Dimensions: —
Floor Type: —
Full Bathrooms: 1
Bathroom Amenities: —
Bathroom in Basement: 0
Rooms: —
Basement Description: None
Other Specifics
| 1.5 | |
| — | |
| Asphalt | |
| — | |
| — | |
| 60X166 | |
| — | |
| — | |
| — | |
| — | |
| Not in DB | |
| — | |
| — | |
| — | |
| — |
Tax History
| Year | Property Taxes |
|---|---|
| 2019 | $5,249 |
| 2025 | $6,646 |
Contact Agent
Nearby Similar Homes
Nearby Sold Comparables
Contact Agent
Listing Provided By
Berkshire Hathaway HomeServices Starck Real Estate

