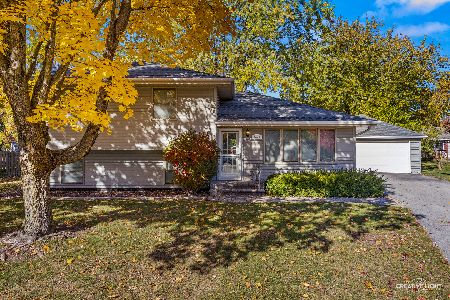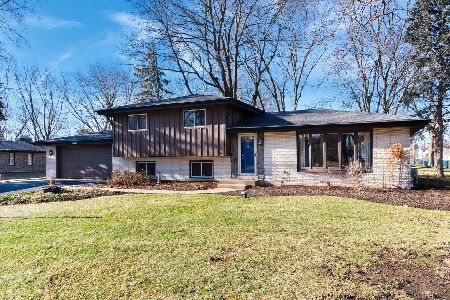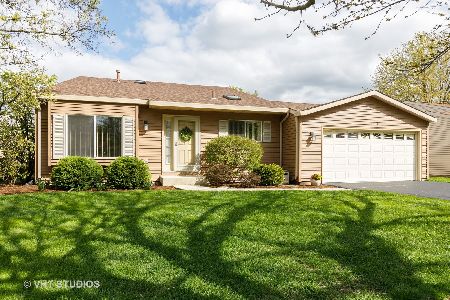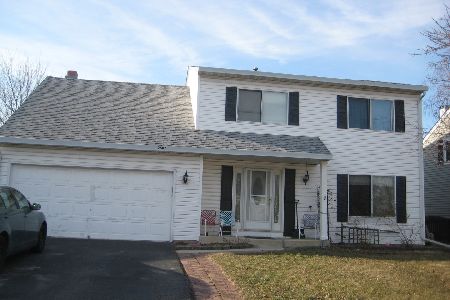2604 Gateshead Drive, Naperville, Illinois 60564
$326,000
|
Sold
|
|
| Status: | Closed |
| Sqft: | 1,271 |
| Cost/Sqft: | $260 |
| Beds: | 4 |
| Baths: | 2 |
| Year Built: | 1984 |
| Property Taxes: | $5,851 |
| Days On Market: | 2139 |
| Lot Size: | 0,11 |
Description
Welcome home! This incredible, fully updated home is officially on the market! Upon entering, enjoy a bright open floor plan with easy access to every living space. The main floor hosts a wonderfully inviting living/dining space with eco-friendly bamboo flooring - perfect for hosting family and friends! The main floor also boasts a beautifully renovated, gourmet kitchen featuring custom white cabinetry; skylight for lots of natural lighting; a full compliment of gleaming stainless steel appliances; and new granite counters with a gorgeous coordinating backsplash - a dream for any home chef. On the second floor revel in three beautifully appointed bedrooms, including an extravagant master suit offering dramatic vaulted ceilings, expansive walk-in closet, and shared bath. On the lower level, enjoy one additional bedroom with updated full bath; the perfect laundry room; and a family room with brick fireplace that creates a warm, bright, and inviting atmosphere. The home comes complete with a large basement featuring a recreation/bonus room with low maintenance laminate flooring and lots of space for additional storage, plus a backyard oasis offering a spacious deck. Other updates include brand new carpeting throughout the second floor and new windows, roofing/siding, exterior and garage doors, asphalt driveway, HVAC, and water heater. Located in an excellent subdivision within walking distance to Clow Elementary, and less than 10 minutes to all the shopping and dining Downtown Naperville has to offer. This gorgeously updated home is ready to help its new owners make memories for years to come - call to schedule your private showing today!
Property Specifics
| Single Family | |
| — | |
| Quad Level | |
| 1984 | |
| Full | |
| — | |
| No | |
| 0.11 |
| Will | |
| Brook Crossing | |
| — / Not Applicable | |
| None | |
| Lake Michigan | |
| Public Sewer | |
| 10664991 | |
| 0701024100050000 |
Nearby Schools
| NAME: | DISTRICT: | DISTANCE: | |
|---|---|---|---|
|
Grade School
Clow Elementary School |
204 | — | |
|
Middle School
Gregory Middle School |
204 | Not in DB | |
|
High School
Neuqua Valley High School |
204 | Not in DB | |
Property History
| DATE: | EVENT: | PRICE: | SOURCE: |
|---|---|---|---|
| 22 May, 2020 | Sold | $326,000 | MRED MLS |
| 16 Mar, 2020 | Under contract | $330,000 | MRED MLS |
| 12 Mar, 2020 | Listed for sale | $330,000 | MRED MLS |
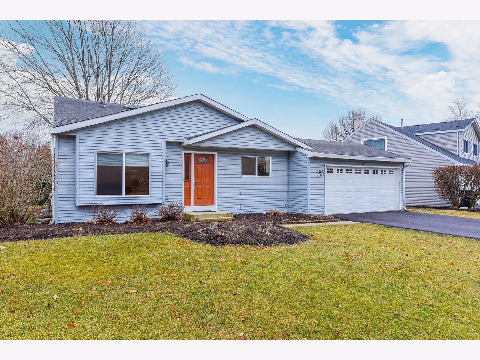
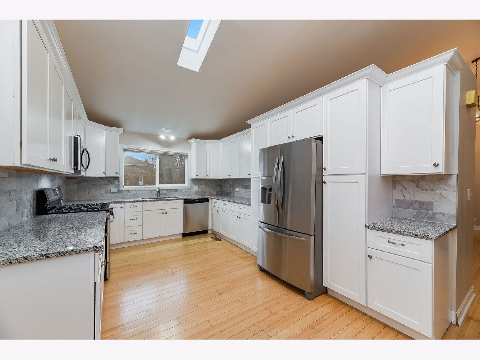
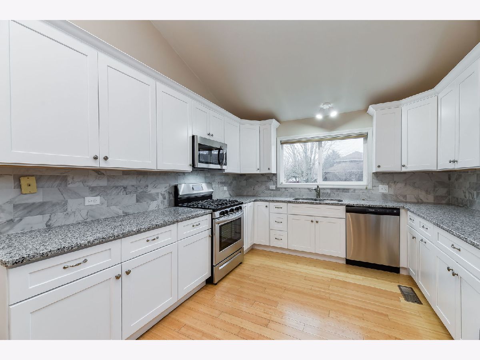
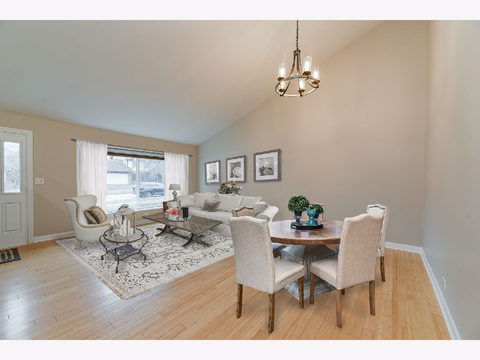
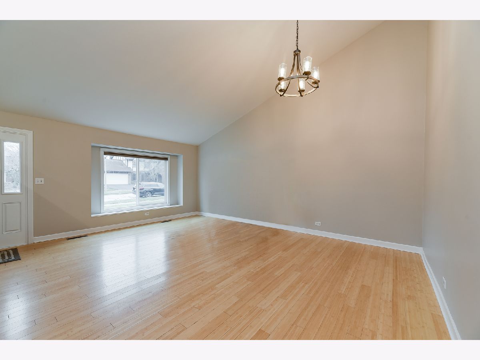
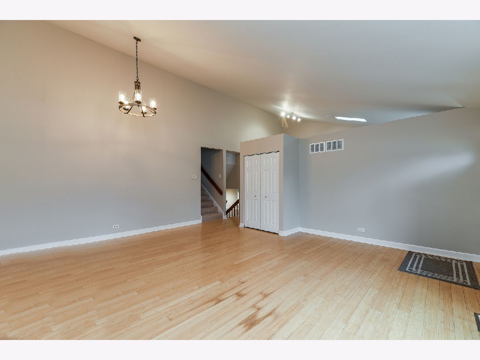
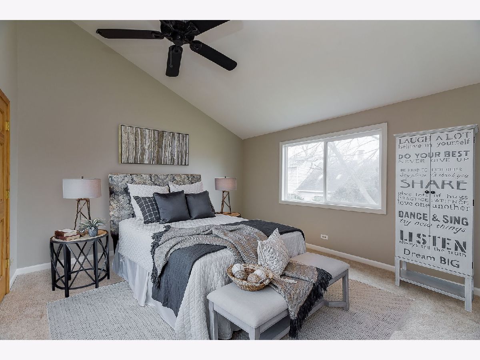
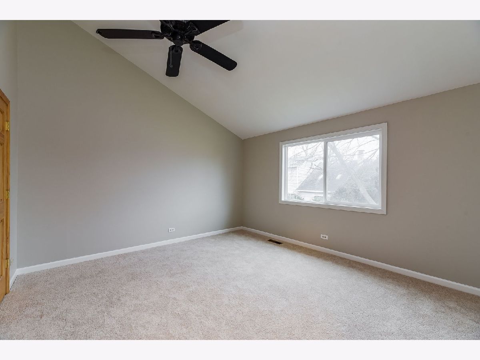
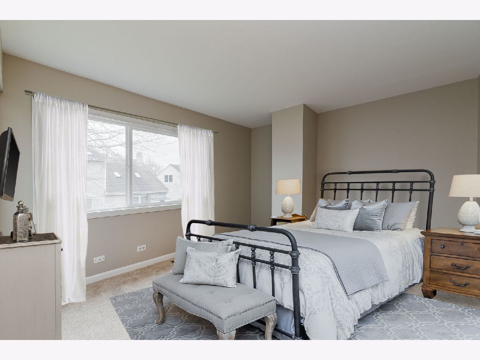
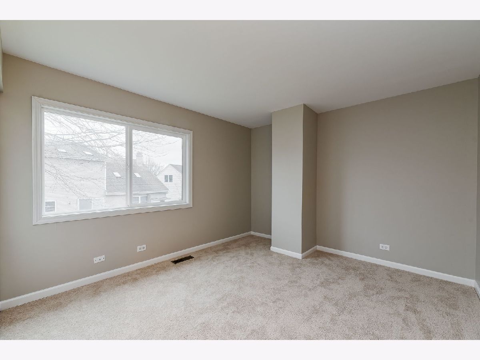
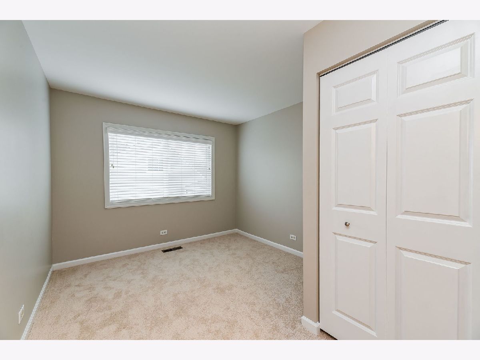
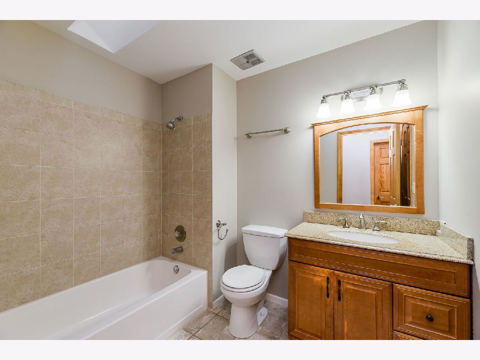
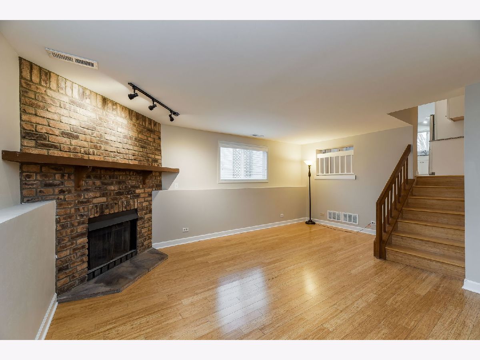
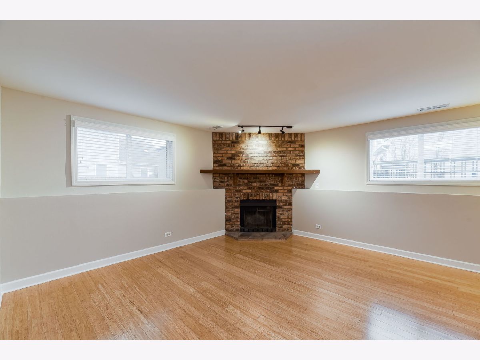
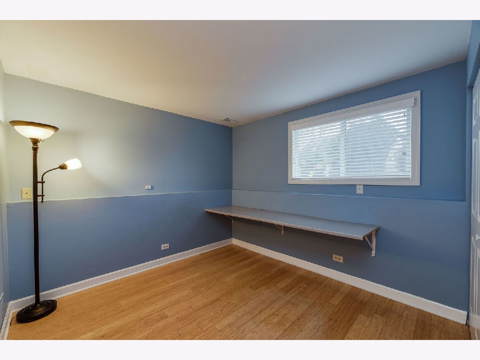
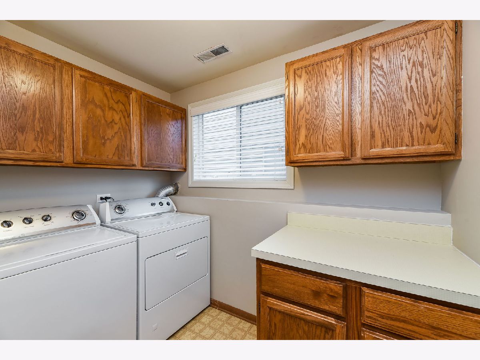
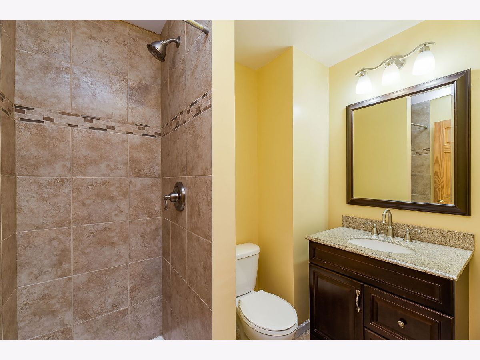
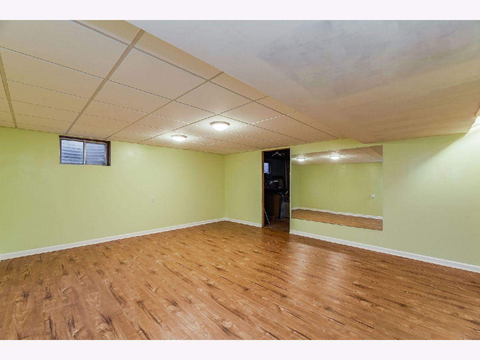
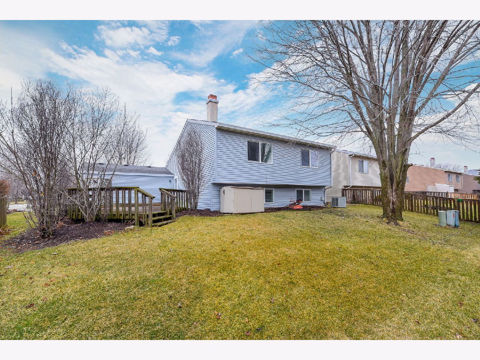
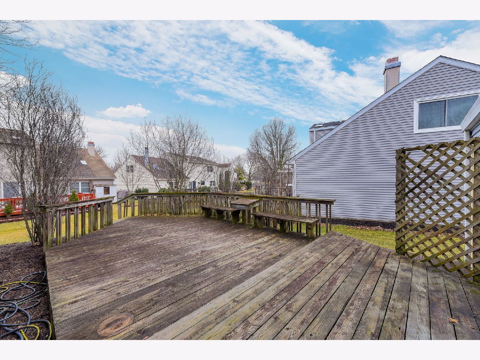
Room Specifics
Total Bedrooms: 4
Bedrooms Above Ground: 4
Bedrooms Below Ground: 0
Dimensions: —
Floor Type: Carpet
Dimensions: —
Floor Type: Carpet
Dimensions: —
Floor Type: Hardwood
Full Bathrooms: 2
Bathroom Amenities: —
Bathroom in Basement: 0
Rooms: Recreation Room
Basement Description: Sub-Basement
Other Specifics
| 2 | |
| Concrete Perimeter | |
| Asphalt | |
| Deck | |
| Mature Trees | |
| 61X100X46.2X30.2X97.6 | |
| Full | |
| — | |
| Vaulted/Cathedral Ceilings, Skylight(s), Hardwood Floors, Walk-In Closet(s) | |
| Range, Microwave, Dishwasher, Refrigerator, Washer, Dryer, Stainless Steel Appliance(s) | |
| Not in DB | |
| Park, Curbs, Sidewalks, Street Lights, Street Paved | |
| — | |
| — | |
| Wood Burning |
Tax History
| Year | Property Taxes |
|---|---|
| 2020 | $5,851 |
Contact Agent
Nearby Similar Homes
Nearby Sold Comparables
Contact Agent
Listing Provided By
Compass



