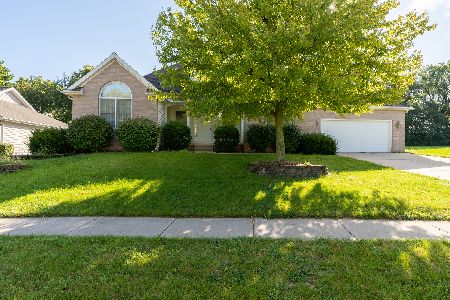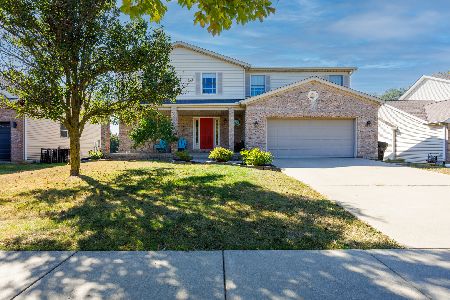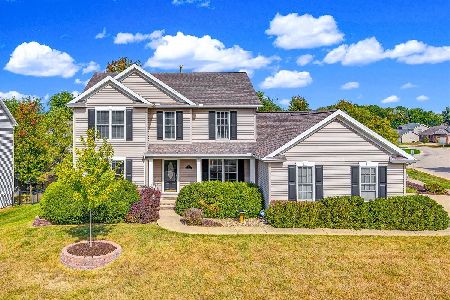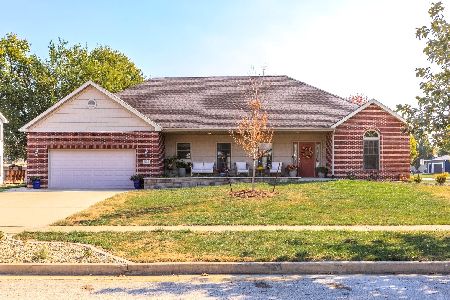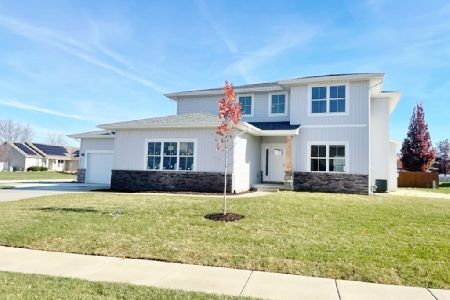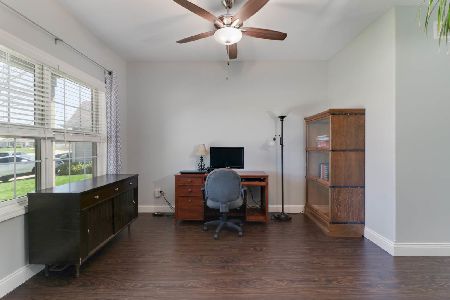2604 Grey Fox Trail, Bloomington, Illinois 61705
$365,000
|
Sold
|
|
| Status: | Closed |
| Sqft: | 3,496 |
| Cost/Sqft: | $109 |
| Beds: | 4 |
| Baths: | 4 |
| Year Built: | 2005 |
| Property Taxes: | $7,138 |
| Days On Market: | 338 |
| Lot Size: | 0,00 |
Description
Welcome home to this 5 Bed 3.5 Bath home in the Fox Hollow neighborhood of Bloomington! This main floor primary layout features a large, open living room with vaulted ceilings, gas fireplace and hardwood flooring. The bright, formal dining room connects to the oversized kitchen with a large eat in area and plenty of counter and cabinet space. Conveniently located Main Floor Primary Suite with Trey Ceiling and Crown Molding, hardwood flooring, large ensuite bath and walk in closet. Laundry and 1/2 bath are located off of the service entrance from the garage. Upstairs there are 3 bedrooms and a full bath. The finished basement offers a large family room with a bar for entertaining, a 3rd full bath and large 5th bedroom. There is an additional finished area that is perfect for a home gym or storage area. Outside, the HUGE Fenced Backyard is 264 feet deep!!! It includes an oversized Patio, covered pergola, above ground pool, 2 Storage Sheds and Koi Pond.
Property Specifics
| Single Family | |
| — | |
| — | |
| 2005 | |
| — | |
| — | |
| No | |
| — |
| — | |
| Fox Hollow | |
| 50 / Monthly | |
| — | |
| — | |
| — | |
| 12259668 | |
| 2118180029 |
Nearby Schools
| NAME: | DISTRICT: | DISTANCE: | |
|---|---|---|---|
|
Grade School
Pepper Ridge Elementary |
5 | — | |
|
Middle School
Evans Jr High |
5 | Not in DB | |
|
High School
Normal Community West High Schoo |
5 | Not in DB | |
Property History
| DATE: | EVENT: | PRICE: | SOURCE: |
|---|---|---|---|
| 15 Jun, 2010 | Sold | $230,000 | MRED MLS |
| 30 Apr, 2010 | Under contract | $234,900 | MRED MLS |
| 15 Jan, 2010 | Listed for sale | $239,000 | MRED MLS |
| 7 Mar, 2025 | Sold | $365,000 | MRED MLS |
| 5 Feb, 2025 | Under contract | $379,900 | MRED MLS |
| 3 Jan, 2025 | Listed for sale | $379,900 | MRED MLS |
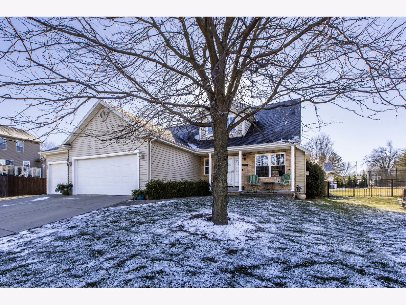
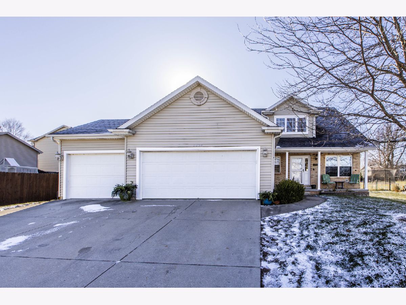
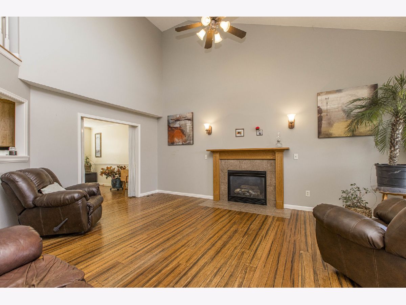
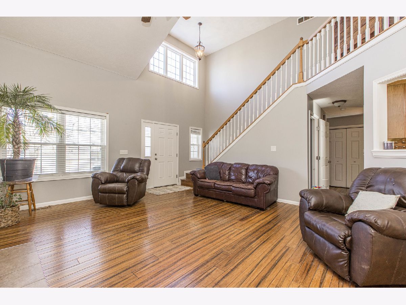
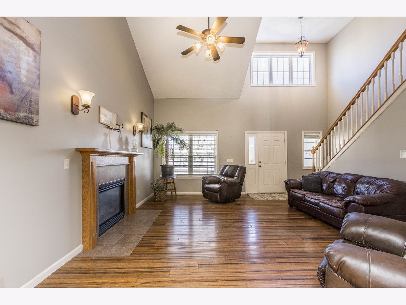
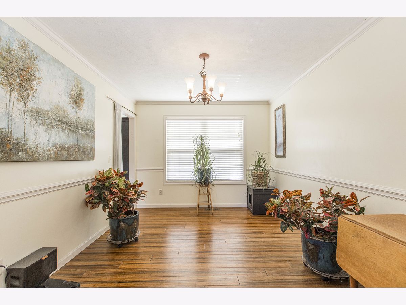
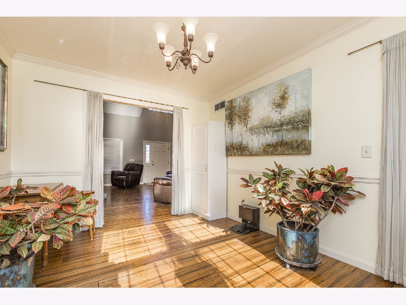
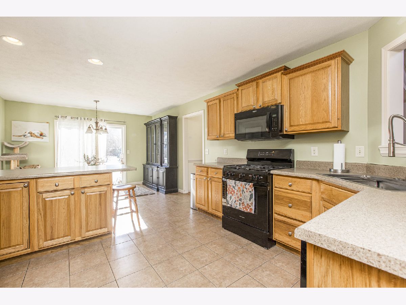
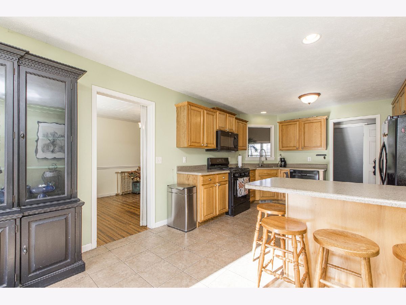
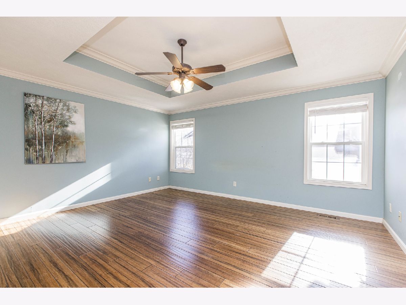
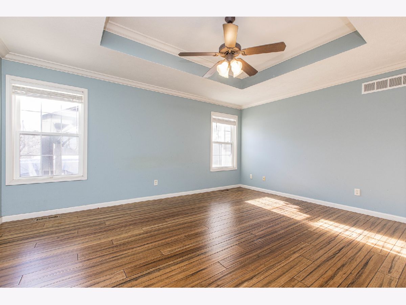
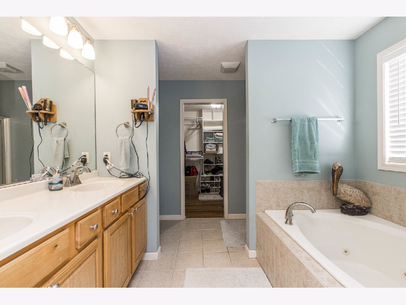
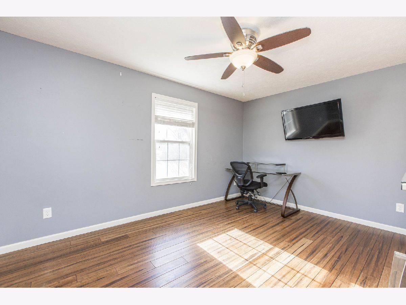
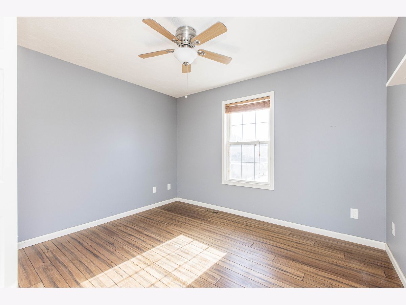
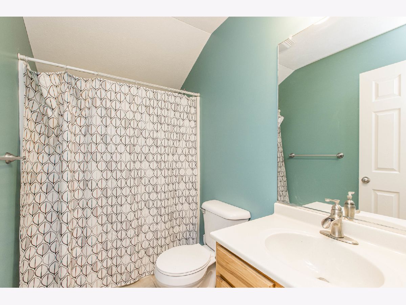
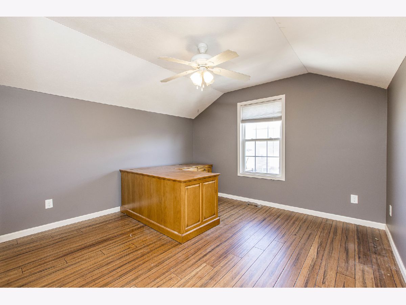
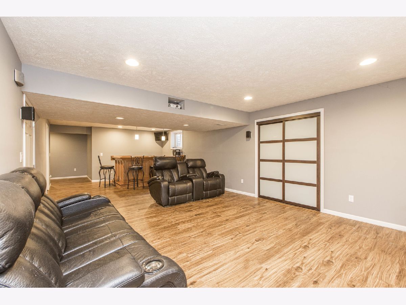
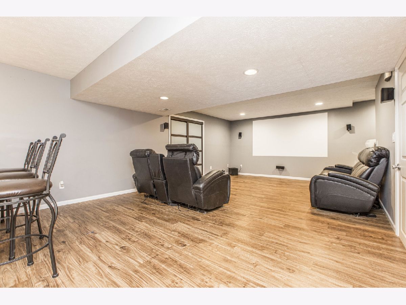
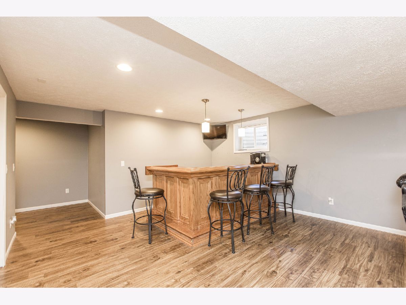
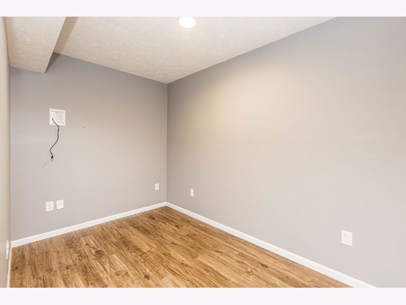
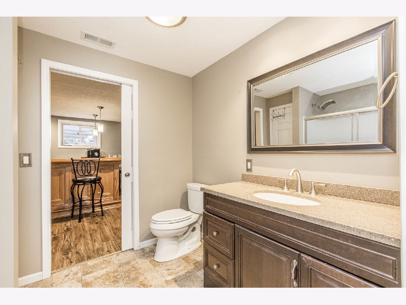
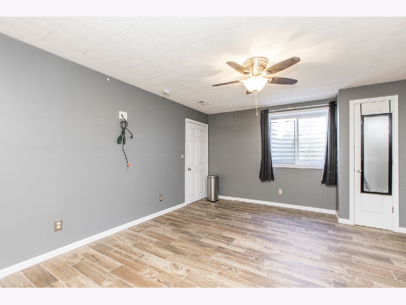
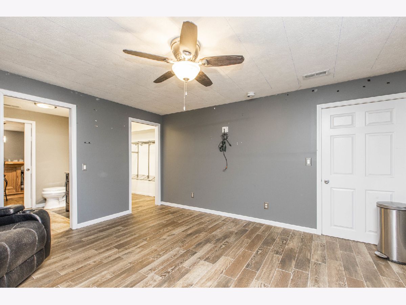
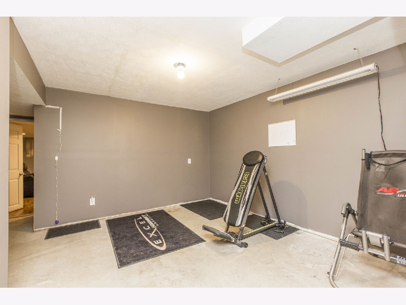
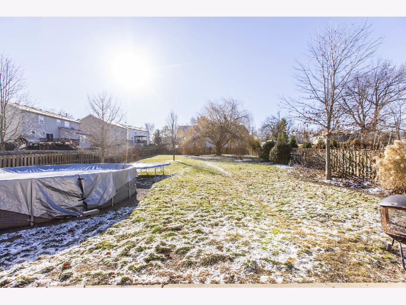
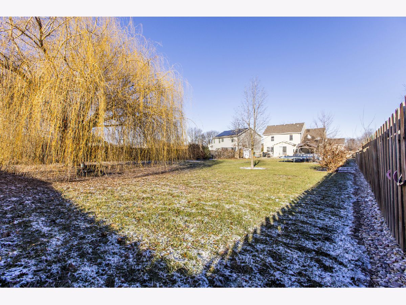
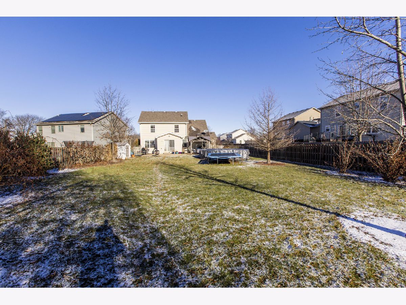
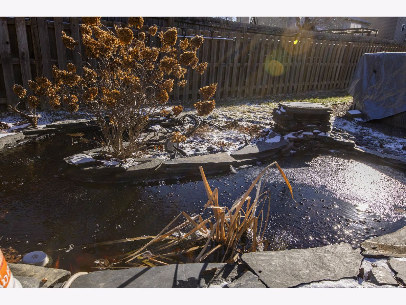
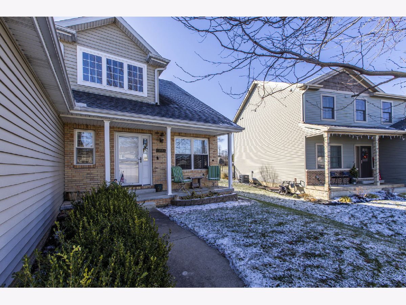
Room Specifics
Total Bedrooms: 5
Bedrooms Above Ground: 4
Bedrooms Below Ground: 1
Dimensions: —
Floor Type: —
Dimensions: —
Floor Type: —
Dimensions: —
Floor Type: —
Dimensions: —
Floor Type: —
Full Bathrooms: 4
Bathroom Amenities: Whirlpool
Bathroom in Basement: 1
Rooms: —
Basement Description: Finished,Egress Window
Other Specifics
| 3 | |
| — | |
| Concrete | |
| — | |
| — | |
| 67X234 | |
| — | |
| — | |
| — | |
| — | |
| Not in DB | |
| — | |
| — | |
| — | |
| — |
Tax History
| Year | Property Taxes |
|---|---|
| 2010 | $5,661 |
| 2025 | $7,138 |
Contact Agent
Nearby Similar Homes
Nearby Sold Comparables
Contact Agent
Listing Provided By
RE/MAX Rising

