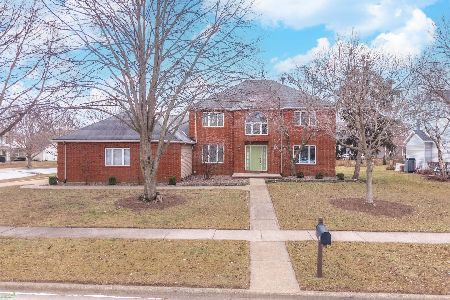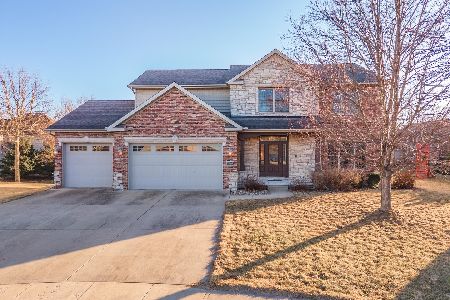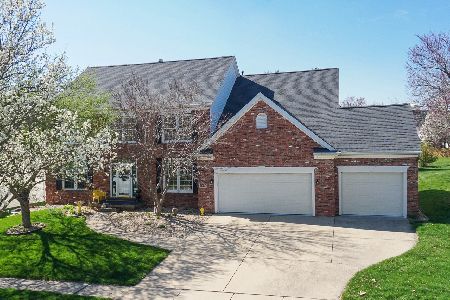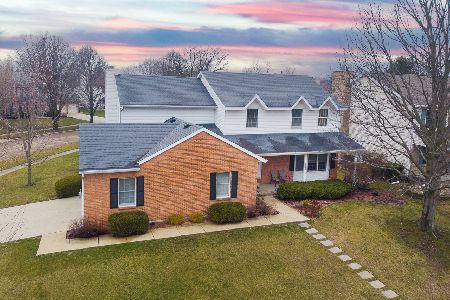2604 Park Ridge Road, Bloomington, Illinois 61704
$327,500
|
Sold
|
|
| Status: | Closed |
| Sqft: | 3,501 |
| Cost/Sqft: | $96 |
| Beds: | 4 |
| Baths: | 4 |
| Year Built: | 1991 |
| Property Taxes: | $6,610 |
| Days On Market: | 933 |
| Lot Size: | 0,23 |
Description
Absolutely stunning 5-bedroom, 3.5-bathroom home located in the desirable Eagle Ridge Subdivision. Impeccably maintained and beautifully presented. This home boasts a spacious kitchen with a generously sized pantry, perfect for all your culinary needs. The living room, adorned with elegant French doors, flows seamlessly into the family room, where a striking fireplace with built-in features creates a cozy ambiance. Entertaining is a delight with the expansive dining room, and the convenience of main floor laundry adds a practical touch. The master suite is a true retreat, offering a full bathroom complete with a relaxing garden tub, stylish double sinks and a large walk-in closet with built-in shelving. The lower level is fully finished, providing an expansive additional family room, a private bedroom, and another full bathroom. Recent updates abound, including new Anderson windows and garage doors, ensuring both energy efficiency and curb appeal. Important infrastructure upgrades include a new sump pump, HVAC system, and water heater, all replaced in 2020 for your peace of mind. The roof was replaced in 2017. New stainless steel appliances in 2017, harmonizing perfectly with the overall design. The washer and dryer, also updated in 2017, add to the modern conveniences this home offers. Every detail has been considered, even down to the new toilets and updated flooring throughout the main and second levels in 2020. In sum, this home is a true gem, combining tasteful updates, meticulous maintenance, and a thoughtful layout that accommodates every aspect of comfortable living. Don't miss the opportunity to make this exquisite property your new home sweet home! **Seller providing a $5,000 paint allowance**
Property Specifics
| Single Family | |
| — | |
| — | |
| 1991 | |
| — | |
| — | |
| No | |
| 0.23 |
| Mc Lean | |
| Eagle Ridge | |
| — / Not Applicable | |
| — | |
| — | |
| — | |
| 11857543 | |
| 1425204023 |
Nearby Schools
| NAME: | DISTRICT: | DISTANCE: | |
|---|---|---|---|
|
Grade School
Northpoint Elementary |
5 | — | |
|
Middle School
Kingsley Jr High |
5 | Not in DB | |
|
High School
Normal Community High School |
5 | Not in DB | |
Property History
| DATE: | EVENT: | PRICE: | SOURCE: |
|---|---|---|---|
| 16 Mar, 2018 | Sold | $220,001 | MRED MLS |
| 1 Feb, 2018 | Under contract | $219,900 | MRED MLS |
| 21 Oct, 2017 | Listed for sale | $240,000 | MRED MLS |
| 2 Oct, 2023 | Sold | $327,500 | MRED MLS |
| 5 Sep, 2023 | Under contract | $335,000 | MRED MLS |
| — | Last price change | $340,000 | MRED MLS |
| 11 Aug, 2023 | Listed for sale | $340,000 | MRED MLS |
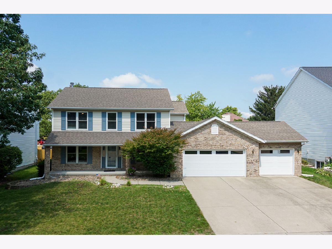
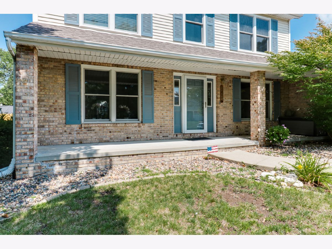
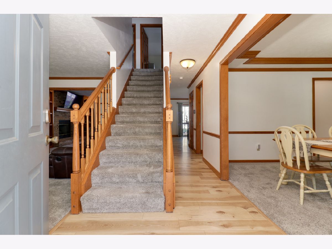
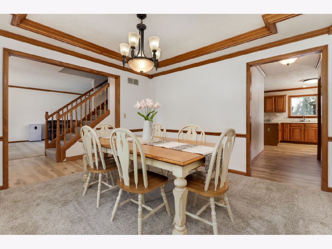
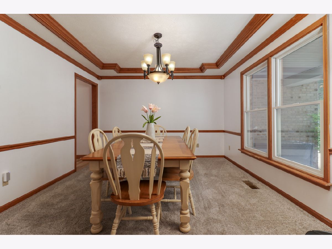
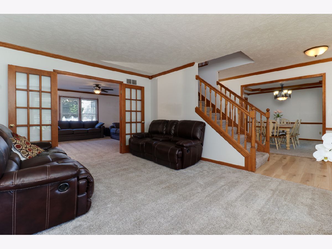
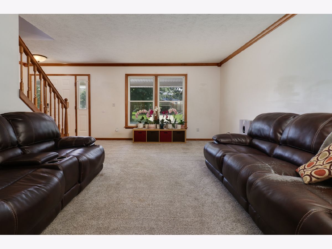
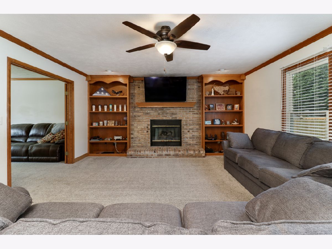
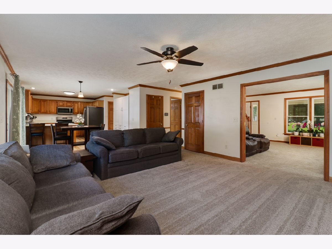
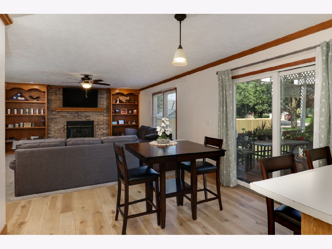
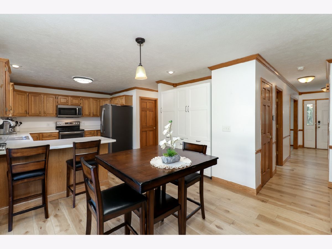
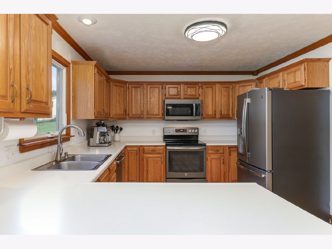
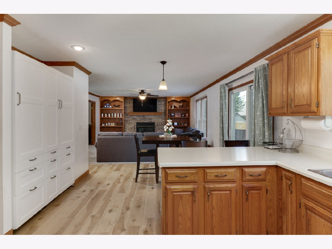
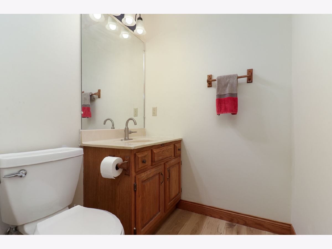
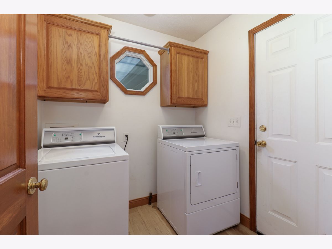
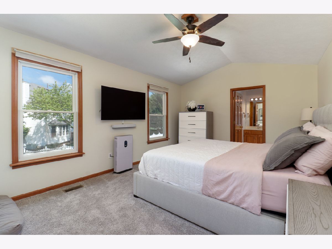
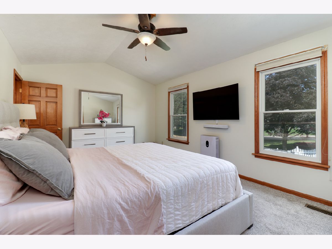
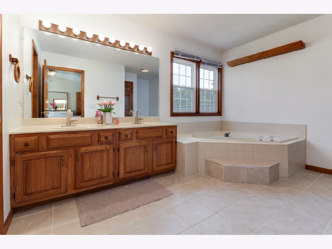
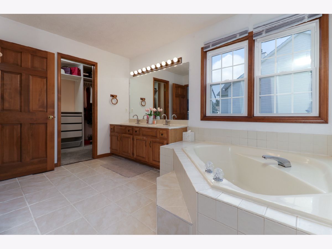
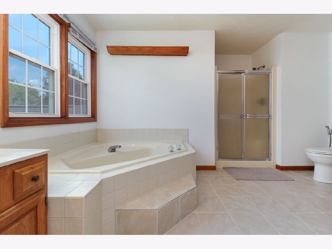
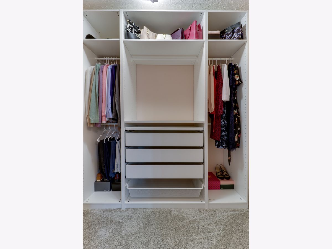
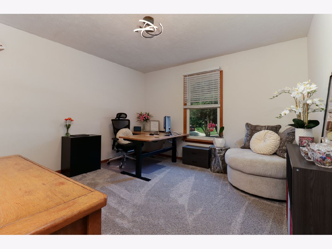
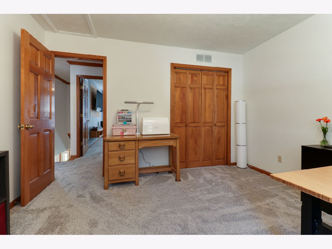
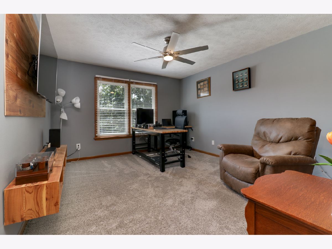
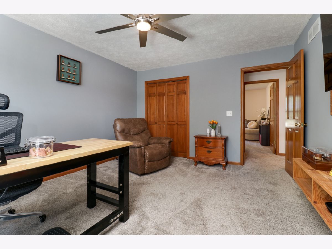
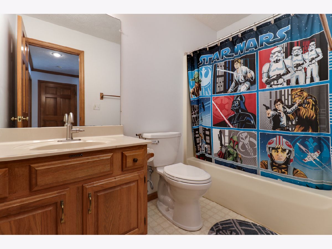
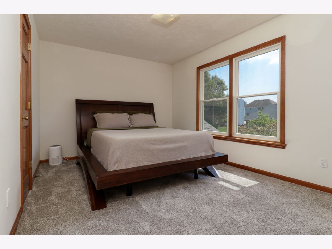
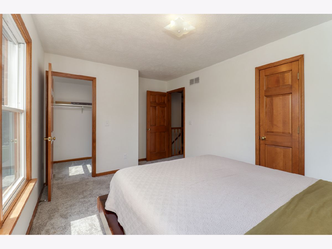
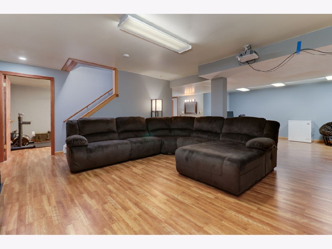
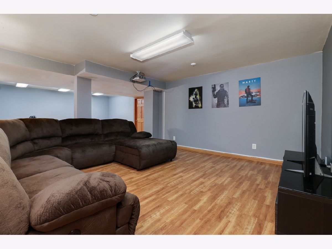
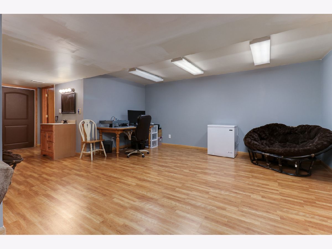
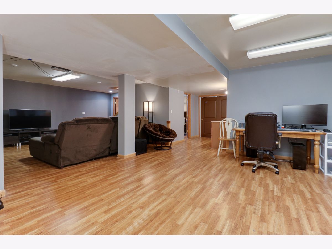
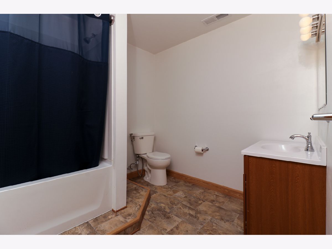
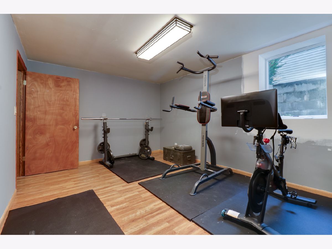
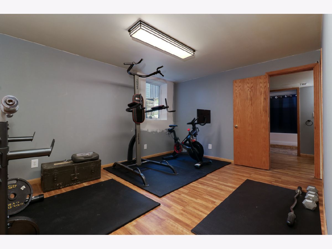
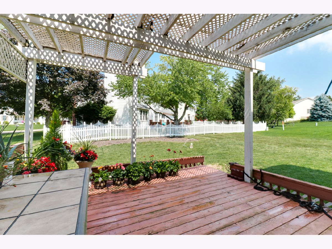
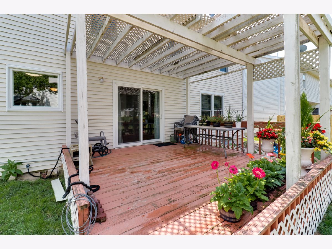
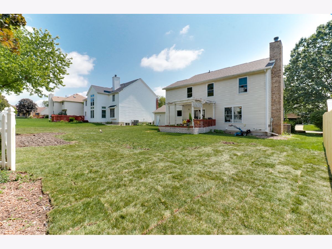
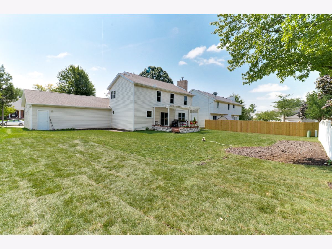
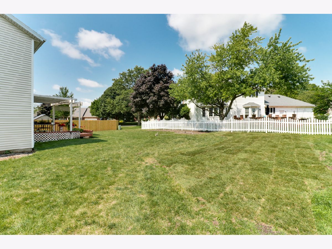
Room Specifics
Total Bedrooms: 5
Bedrooms Above Ground: 4
Bedrooms Below Ground: 1
Dimensions: —
Floor Type: —
Dimensions: —
Floor Type: —
Dimensions: —
Floor Type: —
Dimensions: —
Floor Type: —
Full Bathrooms: 4
Bathroom Amenities: Separate Shower,Double Sink,Garden Tub
Bathroom in Basement: 1
Rooms: —
Basement Description: Finished,Egress Window,Rec/Family Area,Sleeping Area,Storage Space
Other Specifics
| 3 | |
| — | |
| Concrete | |
| — | |
| — | |
| 84X120 | |
| — | |
| — | |
| — | |
| — | |
| Not in DB | |
| — | |
| — | |
| — | |
| — |
Tax History
| Year | Property Taxes |
|---|---|
| 2018 | $5,830 |
| 2023 | $6,610 |
Contact Agent
Nearby Similar Homes
Nearby Sold Comparables
Contact Agent
Listing Provided By
Keller Williams Revolution




