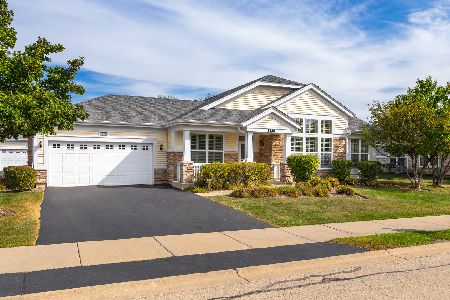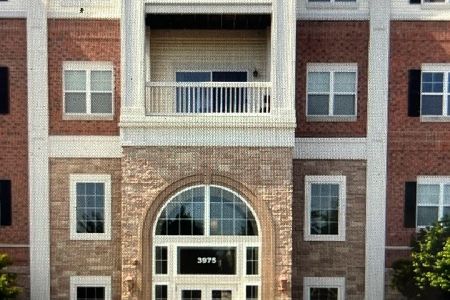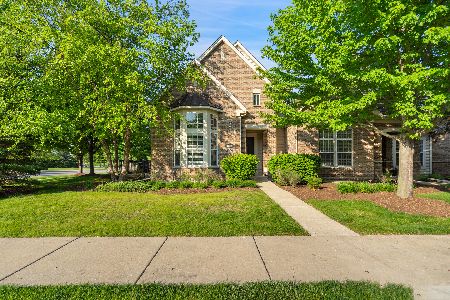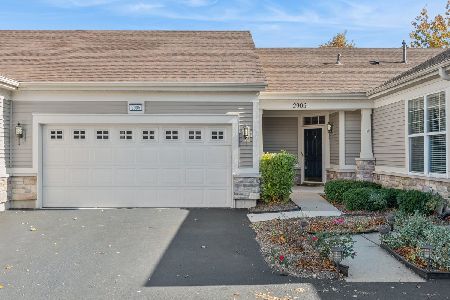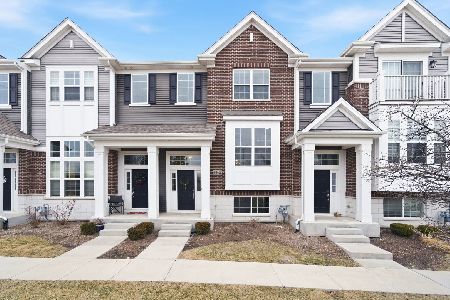2605 Barrington Circle, Naperville, Illinois 60564
$335,000
|
Sold
|
|
| Status: | Closed |
| Sqft: | 1,722 |
| Cost/Sqft: | $200 |
| Beds: | 2 |
| Baths: | 2 |
| Year Built: | 2014 |
| Property Taxes: | $5,819 |
| Days On Market: | 2449 |
| Lot Size: | 0,00 |
Description
Welcome Home! Live like you are on vacation. 55 and older desirable community with a pool, clubhouse, exercise room, and 3-hole golf course. Beautifully appointed Bruge model Ranch townhome. Light, bright and airy open floor plan with arched designs. Eat-in kitchen with 42" espresso cabinets with crown molding, stainless steel appliances, hardwood flooring, quartz counters and a breakfast bar. Spacious living room with hardwood flooring and tall ceilings. Sun room with hardwood floors and access to private patio - with space for seating and grill! Master suite with 2 closets (one walk-in). private master bathroom with walk in shower with seat, dual sinks, linen closet, and private commode (complete with bidet). Full hall bathroom with walk-in tub. Second large bedroom. Laundry room/mud room with coat closet and utility closet - Aprilaire humidifier 2017. New storm doors in 2017. 2 car garage with space for storage. 204 school district. Built in 2014,
Property Specifics
| Condos/Townhomes | |
| 1 | |
| — | |
| 2014 | |
| None | |
| BRUGES | |
| No | |
| — |
| Will | |
| Carillon Club | |
| 326 / Monthly | |
| Insurance,Security,Clubhouse,Exercise Facilities,Pool,Exterior Maintenance,Lawn Care,Snow Removal | |
| Lake Michigan,Public | |
| Sewer-Storm | |
| 10418089 | |
| 0701054100730000 |
Property History
| DATE: | EVENT: | PRICE: | SOURCE: |
|---|---|---|---|
| 4 Jun, 2014 | Sold | $266,443 | MRED MLS |
| 16 Mar, 2014 | Under contract | $271,990 | MRED MLS |
| 17 Jan, 2014 | Listed for sale | $271,990 | MRED MLS |
| 22 Aug, 2019 | Sold | $335,000 | MRED MLS |
| 11 Jul, 2019 | Under contract | $345,000 | MRED MLS |
| — | Last price change | $349,900 | MRED MLS |
| 15 Jun, 2019 | Listed for sale | $359,900 | MRED MLS |
Room Specifics
Total Bedrooms: 2
Bedrooms Above Ground: 2
Bedrooms Below Ground: 0
Dimensions: —
Floor Type: Carpet
Full Bathrooms: 2
Bathroom Amenities: Separate Shower,Handicap Shower,Double Sink,Bidet
Bathroom in Basement: 0
Rooms: Heated Sun Room,Deck
Basement Description: Slab
Other Specifics
| 2 | |
| — | |
| Asphalt | |
| Patio | |
| — | |
| 48X48 | |
| — | |
| Full | |
| Hardwood Floors, First Floor Bedroom, First Floor Laundry, First Floor Full Bath, Walk-In Closet(s) | |
| — | |
| Not in DB | |
| — | |
| — | |
| Exercise Room, Golf Course, Health Club, Indoor Pool, Pool, Tennis Court(s) | |
| — |
Tax History
| Year | Property Taxes |
|---|---|
| 2019 | $5,819 |
Contact Agent
Nearby Similar Homes
Nearby Sold Comparables
Contact Agent
Listing Provided By
RE/MAX Enterprises


