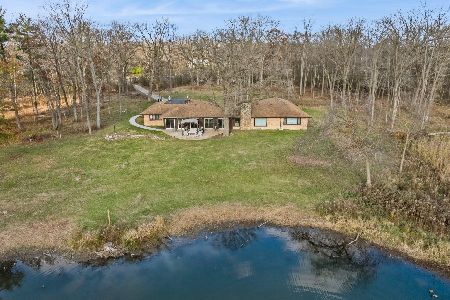2605 Kelly Lane, Highland Park, Illinois 60035
$760,000
|
Sold
|
|
| Status: | Closed |
| Sqft: | 5,853 |
| Cost/Sqft: | $145 |
| Beds: | 5 |
| Baths: | 5 |
| Year Built: | 1987 |
| Property Taxes: | $24,882 |
| Days On Market: | 2574 |
| Lot Size: | 1,74 |
Description
Spacious and bright all brick home. You will be impressed with the extended 2 story foyer that flows into the other rooms. Elegant living and dining rooms and an open floor plan for easy living. Newer gourmet kitchen has island w/breakfast bar, high-end stainless steel appliances, including double oven and cooktop, granite counters and an abundance of Brazilian cherry cabinetry. The convenience of a 1st floor bedroom and bath as well as an additional room that could serve as an additional bedroom, office, art studio or playroom. The curved staircase leads to the 2nd level where you will find the master suite w/new bath, featuring heated floors, separate steam shower & jetted tub. Three additional bedrooms complete this level. Lots of additional space in the huge finished basement. Expansive professionally landscaped yard, fabulous pool & fire pit and an extra large 4 car side load garage. Just move right into this wonderful home with the choice of Highland Park or Bannockburn schools
Property Specifics
| Single Family | |
| — | |
| Georgian | |
| 1987 | |
| Full | |
| — | |
| No | |
| 1.74 |
| Lake | |
| — | |
| 0 / Not Applicable | |
| None | |
| Lake Michigan | |
| Public Sewer | |
| 10167726 | |
| 16174010120000 |
Nearby Schools
| NAME: | DISTRICT: | DISTANCE: | |
|---|---|---|---|
|
Grade School
Bannockburn Elementary School |
106 | — | |
|
Middle School
Bannockburn Elementary School |
106 | Not in DB | |
|
High School
Deerfield High School |
113 | Not in DB | |
|
Alternate High School
Highland Park High School |
— | Not in DB | |
Property History
| DATE: | EVENT: | PRICE: | SOURCE: |
|---|---|---|---|
| 12 Jun, 2008 | Sold | $950,000 | MRED MLS |
| 27 May, 2008 | Under contract | $995,000 | MRED MLS |
| 15 May, 2008 | Listed for sale | $995,000 | MRED MLS |
| 4 Mar, 2019 | Sold | $760,000 | MRED MLS |
| 25 Jan, 2019 | Under contract | $849,000 | MRED MLS |
| — | Last price change | $899,000 | MRED MLS |
| 8 Jan, 2019 | Listed for sale | $899,000 | MRED MLS |
Room Specifics
Total Bedrooms: 6
Bedrooms Above Ground: 5
Bedrooms Below Ground: 1
Dimensions: —
Floor Type: —
Dimensions: —
Floor Type: —
Dimensions: —
Floor Type: —
Dimensions: —
Floor Type: —
Dimensions: —
Floor Type: —
Full Bathrooms: 5
Bathroom Amenities: Whirlpool,Separate Shower,Steam Shower,Double Sink
Bathroom in Basement: 1
Rooms: Bedroom 5,Bedroom 6,Bonus Room,Recreation Room,Play Room,Exercise Room,Foyer,Mud Room,Storage,Other Room
Basement Description: Finished
Other Specifics
| 4 | |
| Concrete Perimeter | |
| Brick,Circular | |
| Patio, Brick Paver Patio, In Ground Pool, Storms/Screens | |
| Landscaped | |
| 239X311X275X321 | |
| Pull Down Stair | |
| Full | |
| Vaulted/Cathedral Ceilings, Bar-Wet, Hardwood Floors, In-Law Arrangement, First Floor Laundry, First Floor Full Bath | |
| Double Oven, Range, Microwave, Dishwasher, High End Refrigerator, Bar Fridge, Washer, Dryer, Disposal, Stainless Steel Appliance(s), Wine Refrigerator | |
| Not in DB | |
| Sidewalks | |
| — | |
| — | |
| Attached Fireplace Doors/Screen, Gas Starter |
Tax History
| Year | Property Taxes |
|---|---|
| 2008 | $21,829 |
| 2019 | $24,882 |
Contact Agent
Nearby Sold Comparables
Contact Agent
Listing Provided By
Berkshire Hathaway HomeServices KoenigRubloff






