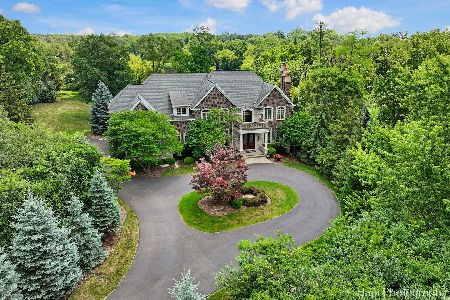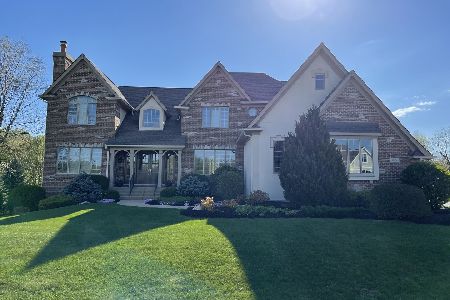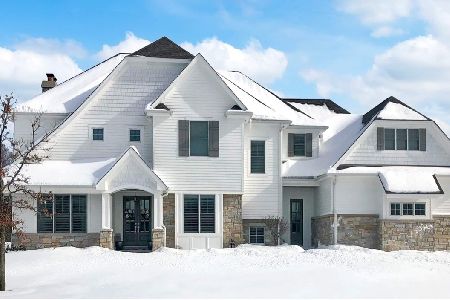26053 Sunset Road, Barrington, Illinois 60010
$1,300,000
|
Sold
|
|
| Status: | Closed |
| Sqft: | 4,700 |
| Cost/Sqft: | $297 |
| Beds: | 4 |
| Baths: | 5 |
| Year Built: | 2007 |
| Property Taxes: | $0 |
| Days On Market: | 6582 |
| Lot Size: | 1,22 |
Description
"SUNSET ESTATES"-A BRAND NEW SUBDIVISION, CREATED BY "DESIGNER&BUILDER"-THE MANSION MAKER, MOMENTS TO TOWN, TRAIN & SCHOOLS! ARCHITECTURAL JEWEL W LIMESTONE FOYER, IRON STAIRCASE, STUNNING SELECTIONS&FIXTURES, VOL CLNGS, LIMESTONE, HARDWOOD&SLATE FLOORS*ALDERWOOD KIT W GRANITE, WOLF, SUBZ& BOSCH*WALNUT LIB W B/INS*LARGE MSTR W LIMESTONE SPA&HABERDASHERY W/IN CLOSET*W/OUT, DECK&AGGREGATE PATIO, BRAND NEW & WAITING 4 U
Property Specifics
| Single Family | |
| — | |
| Traditional | |
| 2007 | |
| Full,Walkout | |
| CUSTOM | |
| No | |
| 1.22 |
| Lake | |
| Sunset Estates | |
| 30 / Monthly | |
| Taxes,Lawn Care,Snow Removal | |
| Private Well | |
| Septic-Private | |
| 06774934 | |
| 13264003200000 |
Nearby Schools
| NAME: | DISTRICT: | DISTANCE: | |
|---|---|---|---|
|
Grade School
Roslyn Road Elementary School |
220 | — | |
|
Middle School
Barrington Middle School-prairie |
220 | Not in DB | |
|
High School
Barrington High School |
220 | Not in DB | |
Property History
| DATE: | EVENT: | PRICE: | SOURCE: |
|---|---|---|---|
| 2 Jun, 2008 | Sold | $1,300,000 | MRED MLS |
| 22 May, 2008 | Under contract | $1,395,000 | MRED MLS |
| — | Last price change | $1,495,000 | MRED MLS |
| 16 Jan, 2008 | Listed for sale | $1,495,000 | MRED MLS |
| 14 Jul, 2021 | Sold | $1,300,000 | MRED MLS |
| 7 May, 2021 | Under contract | $1,295,000 | MRED MLS |
| 30 Apr, 2021 | Listed for sale | $1,295,000 | MRED MLS |
Room Specifics
Total Bedrooms: 4
Bedrooms Above Ground: 4
Bedrooms Below Ground: 0
Dimensions: —
Floor Type: Carpet
Dimensions: —
Floor Type: Carpet
Dimensions: —
Floor Type: Carpet
Full Bathrooms: 5
Bathroom Amenities: Whirlpool,Separate Shower,Double Sink
Bathroom in Basement: 0
Rooms: Deck,Eating Area,Foyer,Library,Loft,Utility Room-1st Floor
Basement Description: Exterior Access
Other Specifics
| 3 | |
| Concrete Perimeter | |
| Asphalt,Side Drive | |
| Deck, Patio | |
| Cul-De-Sac,Landscaped,Water View | |
| 106X186X116X54X241X273 | |
| Unfinished | |
| Full | |
| Vaulted/Cathedral Ceilings | |
| Range, Microwave, Dishwasher, Refrigerator, Disposal | |
| Not in DB | |
| — | |
| — | |
| — | |
| Wood Burning, Gas Starter |
Tax History
| Year | Property Taxes |
|---|---|
| 2021 | $21,419 |
Contact Agent
Nearby Similar Homes
Nearby Sold Comparables
Contact Agent
Listing Provided By
RE/MAX Unlimited Northwest









