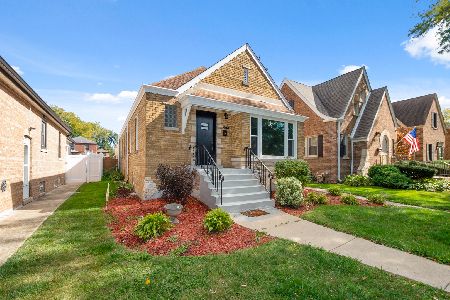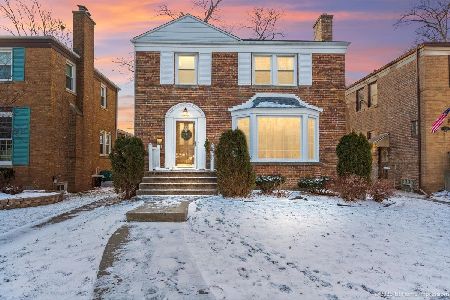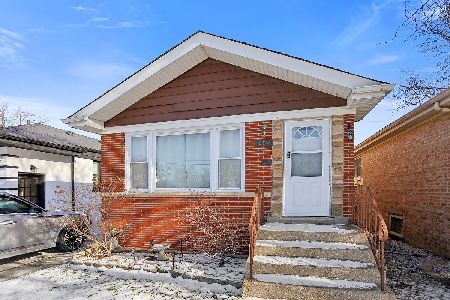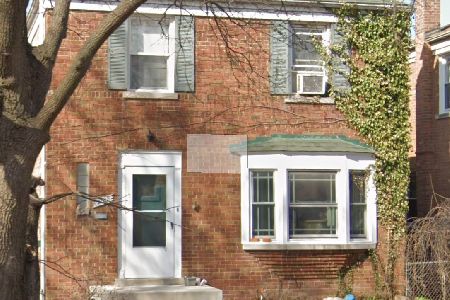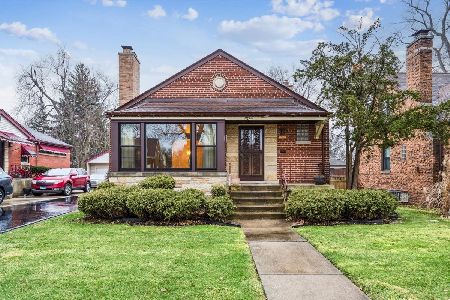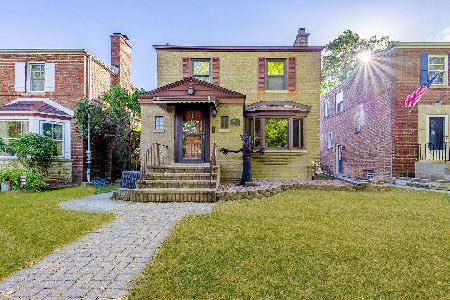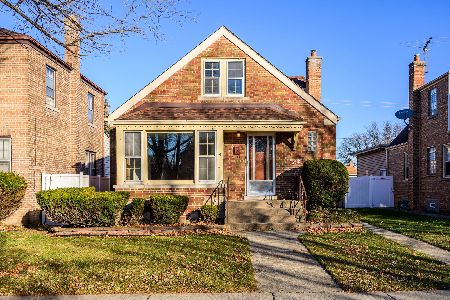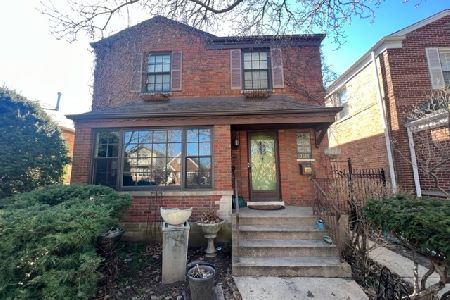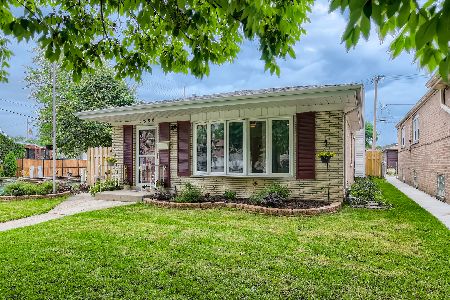2606 107th Street, Beverly, Chicago, Illinois 60655
$288,000
|
Sold
|
|
| Status: | Closed |
| Sqft: | 1,250 |
| Cost/Sqft: | $234 |
| Beds: | 3 |
| Baths: | 2 |
| Year Built: | 1959 |
| Property Taxes: | $2,605 |
| Days On Market: | 3482 |
| Lot Size: | 0,14 |
Description
Unique turnkey California Split-level with 3 bedroom, 2 bathroom, newly refinished Hardwood Floors throughout, REMODELED BATHROOM with beautiful tile surrounds and double granite vanity sink (2016). Fully REMODELED KITCHEN with cherry wood cabinets and granite counter tops. Finished Basement, Concrete Crawl, new GFA/CAC unit, NEW Electric and Electric fixtures. Larger lot 50 X 125 with beautifully Landscaped Fenced in Yard, 2 Car garage and Underground Sprinkler System. Low taxes move in ready with room to grow!
Property Specifics
| Single Family | |
| — | |
| Bi-Level | |
| 1959 | |
| Partial | |
| CALIFORNIA SPLIT LEVEL | |
| No | |
| 0.14 |
| Cook | |
| West Beverly | |
| 0 / Not Applicable | |
| None | |
| Lake Michigan | |
| Public Sewer | |
| 09290373 | |
| 24132280420000 |
Property History
| DATE: | EVENT: | PRICE: | SOURCE: |
|---|---|---|---|
| 15 Sep, 2016 | Sold | $288,000 | MRED MLS |
| 3 Aug, 2016 | Under contract | $292,900 | MRED MLS |
| 18 Jul, 2016 | Listed for sale | $292,900 | MRED MLS |
Room Specifics
Total Bedrooms: 3
Bedrooms Above Ground: 3
Bedrooms Below Ground: 0
Dimensions: —
Floor Type: Hardwood
Dimensions: —
Floor Type: Carpet
Full Bathrooms: 2
Bathroom Amenities: Double Sink
Bathroom in Basement: 1
Rooms: No additional rooms
Basement Description: Finished
Other Specifics
| 2 | |
| Concrete Perimeter | |
| — | |
| — | |
| Fenced Yard | |
| 125 X 50 | |
| Dormer | |
| None | |
| Vaulted/Cathedral Ceilings, Hardwood Floors | |
| Double Oven, Range, Microwave, Dishwasher, Refrigerator, High End Refrigerator, Freezer, Washer, Dryer, Trash Compactor | |
| Not in DB | |
| Sidewalks, Street Lights, Street Paved | |
| — | |
| — | |
| Gas Log |
Tax History
| Year | Property Taxes |
|---|---|
| 2016 | $2,605 |
Contact Agent
Nearby Similar Homes
Nearby Sold Comparables
Contact Agent
Listing Provided By
@properties

